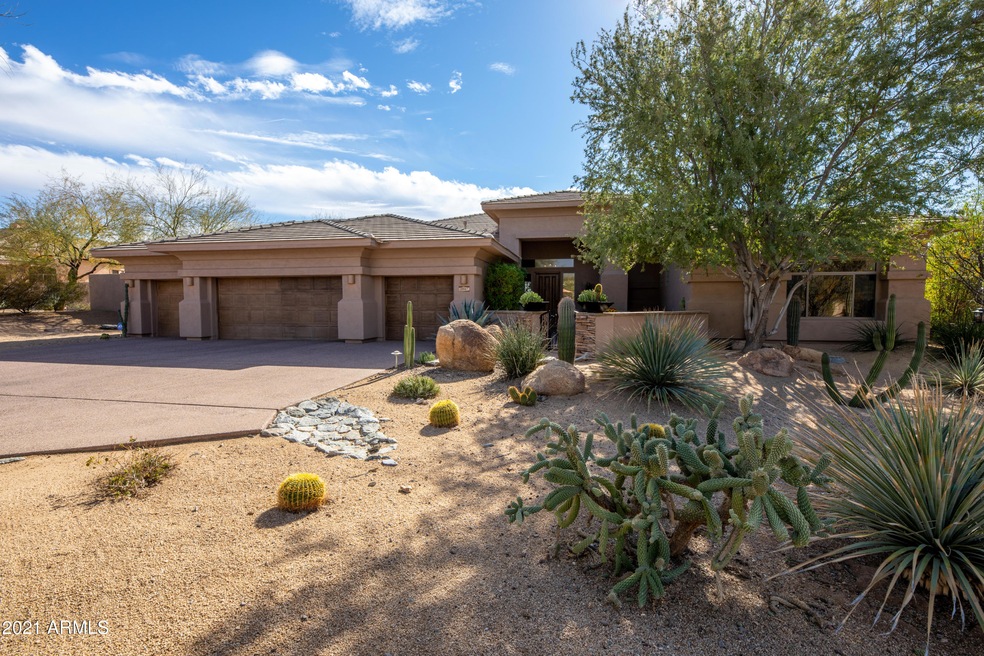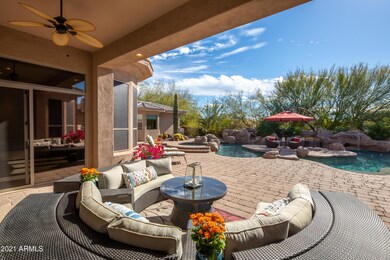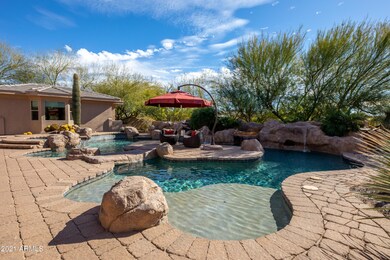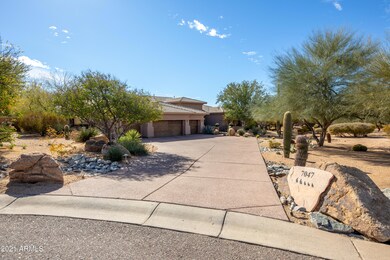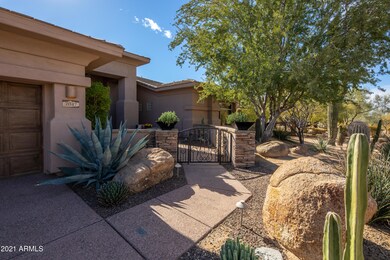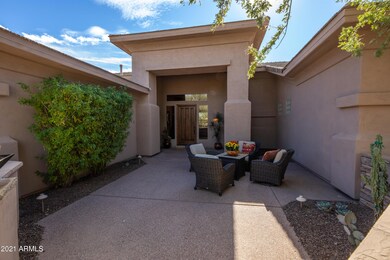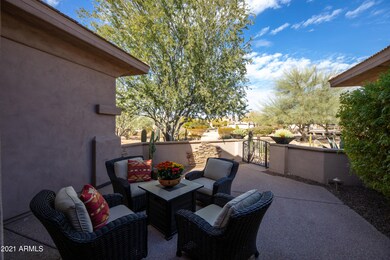
7047 E Balancing Rock Rd Scottsdale, AZ 85266
Desert Foothills NeighborhoodHighlights
- Guest House
- Heated Spa
- Contemporary Architecture
- Sonoran Trails Middle School Rated A-
- RV Access or Parking
- Outdoor Fireplace
About This Home
As of March 2021Stunning single level 4193 sf home with recent 390 sf guest house on nearly 1 acre is like a mini resort! 4 bedrooms, 4.5 baths and 4 car garage w RV gate. Resort backyard features heated meandering freeform pool with island, grotto with waterfalls, fire feature, heated spa, putting green, spacious outdoor entertaining and seating area with fireplace, and a built in bbq w expansive counter for serving friends and family. 3 bedrooms, all ensuite, in the main home with 1 bedroom and bath in the guest house. Terrific floorplan has been thoughtfully updated by current owners in just the right ways. Leather finish honed granite countertops in kitchen, Wolf and Sub Zero appliances, gas cooking, abundant cabinetry & walk in pantry. Natural stone flooring in a lovely neutral tone is complemented by wood-look porcelain tile in the family room, walk in pantry, powder and ensuite bathrooms. Handsome stacked stone wall in the family room is a lovely accent. Expansive master suite accommodates a nice sitting area, and ensuite bathroom features dual vanities, soaking tub, walk in shower and ample walk in closet. 2 New HVAC units with 16 SEER ratings in 2019. New 75 gallon water heater 2018. Tankless water heater in the 2018 Guest House. Updated pool equipment 2018. Guest bathrooms were remodeled to be ensuite, powder bath updated with custom bronze vessel sink and vanity in 2017. Kitchen updates were done in 2017. Home has been meticulously kept and maintained. Don't miss this one! Spectacular find!
Last Agent to Sell the Property
HomeSmart License #SA628417000 Listed on: 02/08/2021

Home Details
Home Type
- Single Family
Est. Annual Taxes
- $4,638
Year Built
- Built in 2004
Lot Details
- 0.81 Acre Lot
- Desert faces the front and back of the property
- Block Wall Fence
- Sprinklers on Timer
HOA Fees
- $108 Monthly HOA Fees
Parking
- 4 Car Direct Access Garage
- Garage Door Opener
- RV Access or Parking
Home Design
- Contemporary Architecture
- Wood Frame Construction
- Tile Roof
- Stucco
Interior Spaces
- 4,193 Sq Ft Home
- 1-Story Property
- Ceiling height of 9 feet or more
- Ceiling Fan
- Gas Fireplace
- Double Pane Windows
- Low Emissivity Windows
- Security System Owned
Kitchen
- Eat-In Kitchen
- Breakfast Bar
- Gas Cooktop
- Built-In Microwave
- Kitchen Island
- Granite Countertops
Flooring
- Carpet
- Stone
- Tile
Bedrooms and Bathrooms
- 4 Bedrooms
- Remodeled Bathroom
- Primary Bathroom is a Full Bathroom
- 4.5 Bathrooms
- Dual Vanity Sinks in Primary Bathroom
- Bathtub With Separate Shower Stall
Accessible Home Design
- No Interior Steps
- Stepless Entry
Pool
- Heated Spa
- Heated Pool
- Pool Pump
Outdoor Features
- Covered patio or porch
- Outdoor Fireplace
- Built-In Barbecue
Additional Homes
- Guest House
Schools
- Desert Sun Academy Elementary School
- Sonoran Trails Middle School
- Cactus Shadows High School
Utilities
- Central Air
- Heating System Uses Natural Gas
- Tankless Water Heater
- Water Softener
- High Speed Internet
- Cable TV Available
Community Details
- Association fees include ground maintenance
- Trestle Managment Association, Phone Number (480) 422-0888
- Built by T W LEWIS
- Peakview Trails Subdivision
Listing and Financial Details
- Tax Lot 18
- Assessor Parcel Number 216-68-405
Ownership History
Purchase Details
Home Financials for this Owner
Home Financials are based on the most recent Mortgage that was taken out on this home.Purchase Details
Home Financials for this Owner
Home Financials are based on the most recent Mortgage that was taken out on this home.Purchase Details
Home Financials for this Owner
Home Financials are based on the most recent Mortgage that was taken out on this home.Purchase Details
Purchase Details
Home Financials for this Owner
Home Financials are based on the most recent Mortgage that was taken out on this home.Purchase Details
Home Financials for this Owner
Home Financials are based on the most recent Mortgage that was taken out on this home.Purchase Details
Home Financials for this Owner
Home Financials are based on the most recent Mortgage that was taken out on this home.Purchase Details
Home Financials for this Owner
Home Financials are based on the most recent Mortgage that was taken out on this home.Purchase Details
Purchase Details
Home Financials for this Owner
Home Financials are based on the most recent Mortgage that was taken out on this home.Similar Homes in the area
Home Values in the Area
Average Home Value in this Area
Purchase History
| Date | Type | Sale Price | Title Company |
|---|---|---|---|
| Warranty Deed | -- | -- | |
| Interfamily Deed Transfer | -- | First American Title Ins Co | |
| Warranty Deed | $1,400,000 | First American Title Ins Co | |
| Interfamily Deed Transfer | -- | Fidelity Natl Title Agency I | |
| Cash Sale Deed | $825,000 | Fidelity Natl Title Agency I | |
| Cash Sale Deed | $800,000 | Fidelity Natl Title Agency I | |
| Warranty Deed | $799,000 | Fidelity Natl Title Agency | |
| Quit Claim Deed | -- | Security Title Agency | |
| Interfamily Deed Transfer | -- | Security Title Agency | |
| Cash Sale Deed | $499,900 | Guaranty Title Agency | |
| Trustee Deed | $635,000 | None Available | |
| Interfamily Deed Transfer | -- | Chicago Title Insurance Comp | |
| Special Warranty Deed | $679,720 | -- |
Mortgage History
| Date | Status | Loan Amount | Loan Type |
|---|---|---|---|
| Open | $147,300 | Credit Line Revolving | |
| Previous Owner | $1,120,000 | New Conventional | |
| Previous Owner | $250,000 | Credit Line Revolving | |
| Previous Owner | $594,800 | New Conventional | |
| Previous Owner | $599,000 | New Conventional | |
| Previous Owner | $191,400 | Credit Line Revolving | |
| Previous Owner | $304,600 | New Conventional | |
| Previous Owner | $300,000 | Purchase Money Mortgage | |
| Previous Owner | $300,000 | Purchase Money Mortgage | |
| Previous Owner | $750,000 | Negative Amortization | |
| Previous Owner | $175,000 | Credit Line Revolving | |
| Previous Owner | $120,000 | Credit Line Revolving | |
| Previous Owner | $543,600 | Purchase Money Mortgage |
Property History
| Date | Event | Price | Change | Sq Ft Price |
|---|---|---|---|---|
| 03/31/2021 03/31/21 | Sold | $1,400,000 | +0.4% | $334 / Sq Ft |
| 02/09/2021 02/09/21 | Pending | -- | -- | -- |
| 01/22/2021 01/22/21 | For Sale | $1,395,000 | +69.1% | $333 / Sq Ft |
| 11/01/2016 11/01/16 | Sold | $825,000 | -2.9% | $217 / Sq Ft |
| 08/31/2016 08/31/16 | Pending | -- | -- | -- |
| 08/31/2016 08/31/16 | For Sale | $850,000 | +6.4% | $224 / Sq Ft |
| 09/02/2014 09/02/14 | Sold | $799,000 | 0.0% | $208 / Sq Ft |
| 07/23/2014 07/23/14 | Pending | -- | -- | -- |
| 07/17/2014 07/17/14 | For Sale | $799,000 | -- | $208 / Sq Ft |
Tax History Compared to Growth
Tax History
| Year | Tax Paid | Tax Assessment Tax Assessment Total Assessment is a certain percentage of the fair market value that is determined by local assessors to be the total taxable value of land and additions on the property. | Land | Improvement |
|---|---|---|---|---|
| 2025 | $3,100 | $85,696 | -- | -- |
| 2024 | $3,864 | $81,616 | -- | -- |
| 2023 | $3,864 | $115,780 | $23,150 | $92,630 |
| 2022 | $3,710 | $85,000 | $17,000 | $68,000 |
| 2021 | $4,121 | $79,170 | $15,830 | $63,340 |
| 2020 | $4,638 | $72,330 | $14,460 | $57,870 |
| 2019 | $4,499 | $68,860 | $13,770 | $55,090 |
| 2018 | $4,375 | $66,330 | $13,260 | $53,070 |
| 2017 | $4,214 | $65,630 | $13,120 | $52,510 |
| 2016 | $4,195 | $64,560 | $12,910 | $51,650 |
| 2015 | $3,967 | $62,800 | $12,560 | $50,240 |
Agents Affiliated with this Home
-

Seller's Agent in 2021
Karen Santaella
HomeSmart
(602) 363-4933
1 in this area
65 Total Sales
-

Buyer's Agent in 2021
Annette Holmes
SERHANT.
(602) 625-5519
1 in this area
157 Total Sales
-

Seller's Agent in 2016
Wayne Little
RE/MAX
(480) 532-5479
29 Total Sales
-
M
Buyer's Agent in 2016
Melissa Howe
Long Realty Jasper Associates
(602) 510-3777
83 Total Sales
-

Buyer Co-Listing Agent in 2016
Kelli Grant
Long Realty Jasper Associates
(480) 779-9656
93 Total Sales
-

Seller's Agent in 2014
Evan Carr
Realty One Group
(480) 256-9250
50 Total Sales
Map
Source: Arizona Regional Multiple Listing Service (ARMLS)
MLS Number: 6184867
APN: 216-68-405
- 7032 E Balancing Rock Rd
- 6835 E Peak View Rd
- 7261 E Via Dona Rd
- 29430 N 68th St
- 72xx E Mark Ln Unit 167B
- 29472 N 67th Way
- 6672 E Horned Owl Trail Unit III
- 29771 N 67th St Unit II
- 6520 E Peak View Rd
- 29501 N 76th St
- 27694 N 70th Way
- 6610 E Barwick Dr
- 30396 N 72nd Place Unit 21
- 6612 E Blue Sky Dr
- 6626 E Oberlin Way
- 6311 E Skinner Dr
- 27632 N 68th Place
- 7747 E Baker Dr
- 6832 E Montgomery Rd
- 6990 E Buckhorn Trail
