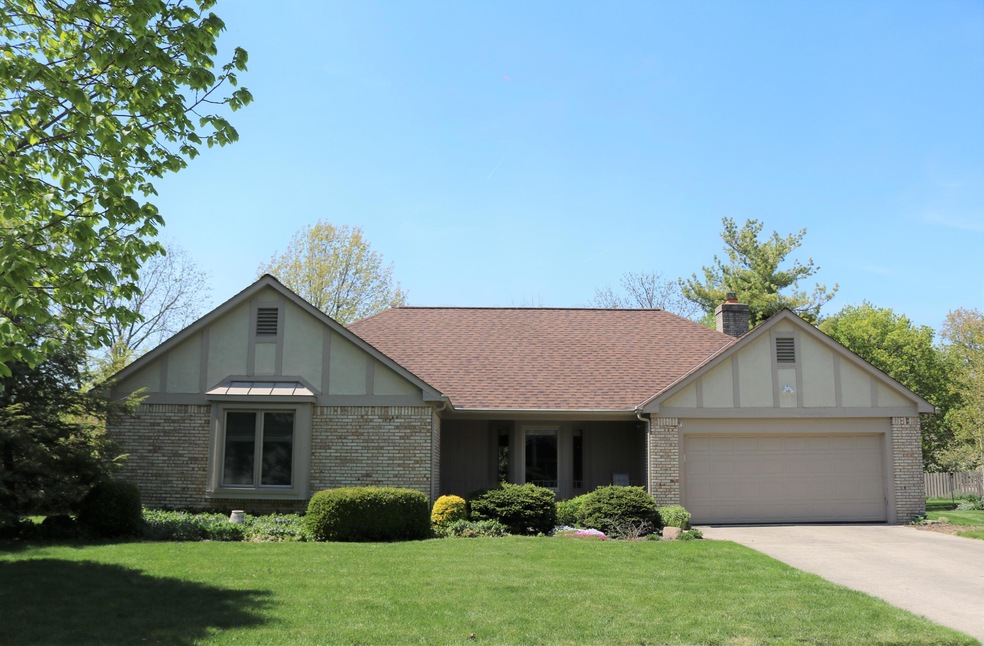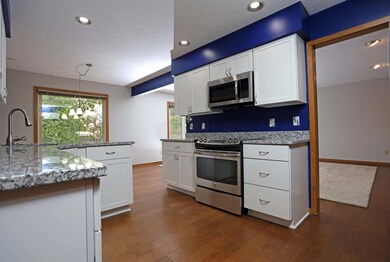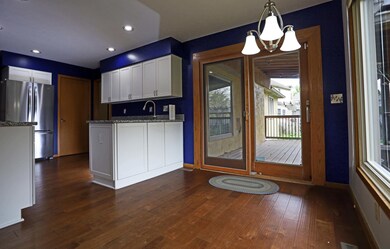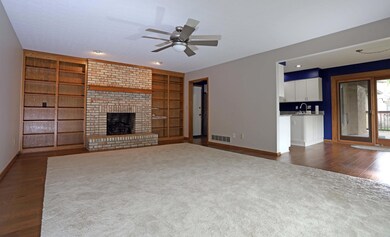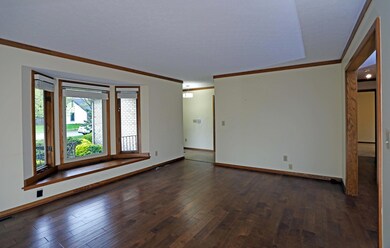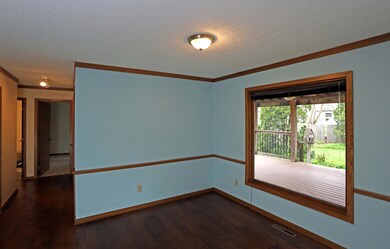
7047 Fitzgerald Rd Dublin, OH 43017
Highlights
- Deck
- Ranch Style House
- 2 Car Attached Garage
- Scottish Corners Elementary School Rated A+
- Fenced Yard
- Park
About This Home
As of June 2021Lovely and very well maintained ranch style home on an oversized, fenced lot in Hemingway Village. Large Family Room, remodeled Kitchen & Bathrooms (Master has universal design/zero entry shower!) Beautiful newer hand-scraped wood floors. Newer windows, lots of natural light and a short walk to enjoy many parks and bike paths! ***Highest & Best to be submitted tonight, Sunday, 5/2 by 8:00 pm ET
Last Agent to Sell the Property
Rolls Realty License #2022002480 Listed on: 04/30/2021
Home Details
Home Type
- Single Family
Est. Annual Taxes
- $6,940
Year Built
- Built in 1984
Lot Details
- 0.28 Acre Lot
- Fenced Yard
- Fenced
HOA Fees
- $2 Monthly HOA Fees
Parking
- 2 Car Attached Garage
Home Design
- Ranch Style House
- Brick Exterior Construction
- Block Foundation
- Wood Siding
- Stucco Exterior
Interior Spaces
- 1,885 Sq Ft Home
- Gas Log Fireplace
- Insulated Windows
- Family Room
- Partial Basement
- Laundry on main level
Kitchen
- Electric Range
- Microwave
- Dishwasher
Flooring
- Carpet
- Ceramic Tile
Bedrooms and Bathrooms
- 3 Main Level Bedrooms
- 2 Full Bathrooms
Outdoor Features
- Deck
Utilities
- Forced Air Heating and Cooling System
- Heating System Uses Gas
Listing and Financial Details
- Assessor Parcel Number 273-001116
Community Details
Overview
- Hemingway Village HOA
Recreation
- Park
- Bike Trail
Ownership History
Purchase Details
Home Financials for this Owner
Home Financials are based on the most recent Mortgage that was taken out on this home.Purchase Details
Home Financials for this Owner
Home Financials are based on the most recent Mortgage that was taken out on this home.Purchase Details
Similar Homes in Dublin, OH
Home Values in the Area
Average Home Value in this Area
Purchase History
| Date | Type | Sale Price | Title Company |
|---|---|---|---|
| Executors Deed | $380,000 | Stewart Title | |
| Commissioners Deed | $245,000 | None Available | |
| Deed | -- | -- |
Mortgage History
| Date | Status | Loan Amount | Loan Type |
|---|---|---|---|
| Open | $45,000 | Credit Line Revolving | |
| Open | $137,200 | Stand Alone Second |
Property History
| Date | Event | Price | Change | Sq Ft Price |
|---|---|---|---|---|
| 03/27/2025 03/27/25 | Off Market | $380,000 | -- | -- |
| 06/04/2021 06/04/21 | Sold | $380,000 | +1.3% | $202 / Sq Ft |
| 04/30/2021 04/30/21 | For Sale | $375,000 | +53.1% | $199 / Sq Ft |
| 12/10/2015 12/10/15 | Sold | $245,000 | -2.0% | $130 / Sq Ft |
| 11/10/2015 11/10/15 | Pending | -- | -- | -- |
| 11/06/2015 11/06/15 | For Sale | $249,900 | -- | $133 / Sq Ft |
Tax History Compared to Growth
Tax History
| Year | Tax Paid | Tax Assessment Tax Assessment Total Assessment is a certain percentage of the fair market value that is determined by local assessors to be the total taxable value of land and additions on the property. | Land | Improvement |
|---|---|---|---|---|
| 2024 | $8,785 | $135,210 | $45,500 | $89,710 |
| 2023 | $8,663 | $135,210 | $45,500 | $89,710 |
| 2022 | $7,480 | $106,720 | $31,710 | $75,010 |
| 2021 | $6,884 | $106,720 | $31,710 | $75,010 |
| 2020 | $6,940 | $106,720 | $31,710 | $75,010 |
| 2019 | $6,457 | $89,360 | $26,430 | $62,930 |
| 2018 | $6,520 | $89,360 | $26,430 | $62,930 |
| 2017 | $6,262 | $89,360 | $26,430 | $62,930 |
| 2016 | $6,514 | $82,050 | $18,590 | $63,460 |
| 2015 | $6,556 | $82,050 | $18,590 | $63,460 |
| 2014 | $5,864 | $82,050 | $18,590 | $63,460 |
| 2013 | $2,825 | $78,155 | $17,710 | $60,445 |
Agents Affiliated with this Home
-

Seller's Agent in 2021
Michaela Grandey
Rolls Realty
(614) 783-5486
55 in this area
209 Total Sales
-

Buyer's Agent in 2021
Elizabeth Collier
Rolls Realty
(614) 499-2923
3 in this area
11 Total Sales
-

Seller's Agent in 2015
Dave Widder
Coldwell Banker Realty
(614) 547-8226
1 in this area
39 Total Sales
Map
Source: Columbus and Central Ohio Regional MLS
MLS Number: 221013497
APN: 273-001116
- 7071 Missy Park Ct
- 6978 Ernest Way
- 7035 Coffman Rd
- 5431 Winetavern Ln
- 5309 Adventure Dr
- 7195 Dominick Ct
- 7129 Forest Run Ct
- 7168 Innisfree Ct
- 5871 Newbridge Dr
- 5896 Tara Hill Dr
- 7428 Wellington Reserve Ct
- 7154 Drummore Ct
- 7162 Drummore Ct
- 5769 Finnegan Ct
- 5685 Dublinshire Dr
- 7556 Ashlord Ct
- 7325 Penneyroyal Place
- 5081 Broxburn Ct
- 9806 Mesquite Ct
- 7695 Richens Dr
