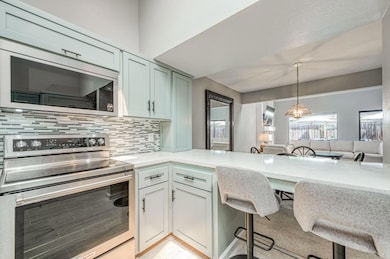7047 N Teilman Ave Unit 102 Fresno, CA 93711
Bullard NeighborhoodEstimated payment $2,531/month
Highlights
- In Ground Pool
- Gated Community
- Loft
- East Elementary School Rated A-
- Clubhouse
- Concrete Porch or Patio
About This Home
Welcome to 7047 N Teilman Ave #102. This is a beautifully updated and move-in ready PUD in the gated Northridge Terrace community, located within the award-winning Clovis Unified School District. This 2-bedroom, 2.5-bath property offers a smart layout, vaulted ceilings, and great natural light throughout. The kitchen has just been fully remodeled with new appliances, modern cabinetry, and an updated design that opens to the dining and living areas. It is perfect for everyday living and entertaining. The spacious primary suite is conveniently located downstairs and features a walk-in closet and a private en-suite bathroom. Upstairs you will find the second bedroom, also with its own en-suite bathroom. This makes it ideal for guests, family, or a dedicated home office. A guest bathroom is located on the main level as well. Additional features include indoor laundry, a full 2-car attached garage, and a private low-maintenance backyard. The HOA covers front yard maintenance, water, trash, and sewer. Residents also enjoy access to a community pool and BBQ area that are all well maintained. This property is located in North Fresno near parks, golf, shopping, dining, and freeway access. It offers low-maintenance living in a quiet and well-kept gated community. Schedule your private showing today!
Property Details
Property Type
- Other
Year Built
- Built in 1985
Lot Details
- 2,613 Sq Ft Lot
- Lot Dimensions are 39x67
- Landscaped
HOA Fees
- $355 Monthly HOA Fees
Home Design
- Concrete Foundation
- Tile Roof
- Wood Siding
- Stucco
Interior Spaces
- 1,603 Sq Ft Home
- 2-Story Property
- Self Contained Fireplace Unit Or Insert
- Living Room
- Loft
- Laundry on lower level
Kitchen
- Oven or Range
- Microwave
- Dishwasher
Flooring
- Carpet
- Tile
- Vinyl
Bedrooms and Bathrooms
- 2 Bedrooms
- 2.5 Bathrooms
Outdoor Features
- In Ground Pool
- Concrete Porch or Patio
Utilities
- Central Heating and Cooling System
Community Details
Overview
- Greenbelt
- Planned Unit Development
Recreation
- Community Pool
Additional Features
- Clubhouse
- Gated Community
Map
Home Values in the Area
Average Home Value in this Area
Tax History
| Year | Tax Paid | Tax Assessment Tax Assessment Total Assessment is a certain percentage of the fair market value that is determined by local assessors to be the total taxable value of land and additions on the property. | Land | Improvement |
|---|---|---|---|---|
| 2025 | $3,709 | $304,980 | $75,480 | $229,500 |
| 2023 | $2,204 | $176,799 | $35,349 | $141,450 |
| 2022 | $2,133 | $173,333 | $34,656 | $138,677 |
| 2021 | $1,990 | $169,935 | $33,977 | $135,958 |
| 2020 | $1,981 | $168,193 | $33,629 | $134,564 |
| 2019 | $1,941 | $164,896 | $32,970 | $131,926 |
| 2018 | $1,897 | $161,664 | $32,324 | $129,340 |
| 2017 | $1,863 | $158,495 | $31,691 | $126,804 |
| 2016 | $1,800 | $155,388 | $31,070 | $124,318 |
| 2015 | $1,771 | $153,055 | $30,604 | $122,451 |
| 2014 | $1,735 | $150,058 | $30,005 | $120,053 |
Property History
| Date | Event | Price | List to Sale | Price per Sq Ft | Prior Sale |
|---|---|---|---|---|---|
| 12/05/2025 12/05/25 | For Sale | $355,000 | +18.7% | $221 / Sq Ft | |
| 01/03/2024 01/03/24 | Sold | $299,075 | -10.7% | $187 / Sq Ft | View Prior Sale |
| 11/20/2023 11/20/23 | Pending | -- | -- | -- | |
| 10/19/2023 10/19/23 | Price Changed | $334,900 | -1.5% | $209 / Sq Ft | |
| 09/12/2023 09/12/23 | Price Changed | $339,900 | -2.9% | $212 / Sq Ft | |
| 08/29/2023 08/29/23 | For Sale | $349,900 | -- | $218 / Sq Ft |
Purchase History
| Date | Type | Sale Price | Title Company |
|---|---|---|---|
| Grant Deed | $299,500 | Fidelity National Title Compan | |
| Interfamily Deed Transfer | -- | -- |
Source: Fresno MLS
MLS Number: 640595
APN: 405-430-31S
- 7047 N Teilman Ave Unit 101
- 1547 W Fir Ave
- 7258 N Channing Way
- 7258 N Pacific Ave
- 1419 W Chennault Ave
- 7334 N Teilman Ave
- 6569 N Teilman Ave
- 7166 N Fruit Ave Unit 160
- 7166 N Fruit Ave
- 7166 N Fruit Ave Unit 132
- 7178 N Fruit Ave Unit 108
- 7166 N Fruit Ave Unit 127
- 7178 N Fruit Ave Unit 129
- 1389 W Warner Ave
- 6743 N Dolores Ave
- 1418 W Palo Alto Ave
- 1646 W Paul Ave
- 1303 W Pinedale Ave
- 6518 N Dolores Ave
- 6670 N Sequoia Ave
- 1538 W Herndon Ave
- 7095 N Fruit Ave
- 7047 N West Ave
- 657 W Sierra Ave
- 475-585 W Sierra Ave
- 481 W Audubon Dr
- 373 W Nees Ave
- 7560 N Charles Ave Unit C
- 8070 N Poplar Ave
- 3644 W Beechwood Ave
- 107 E Sierra Ave
- 512 W San Jose Ave
- 2553 W Scott Ave
- 3426 W Dovewood Ave
- 6157 N Alva Ave
- 3555 W Bullard Ave
- 7135 N Fresno St
- 6655 N Fresno St
- 109 W Barstow Ave
- 5655 N Marty Ave







