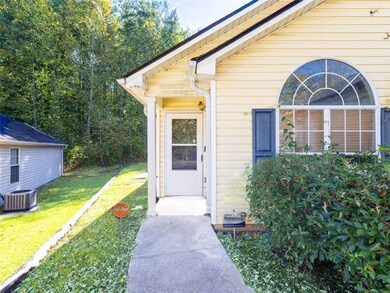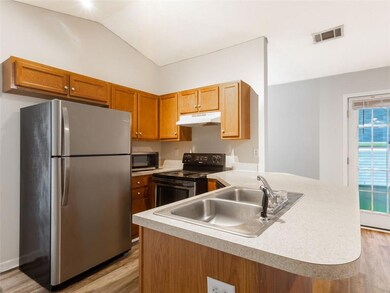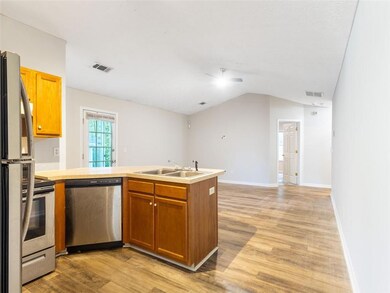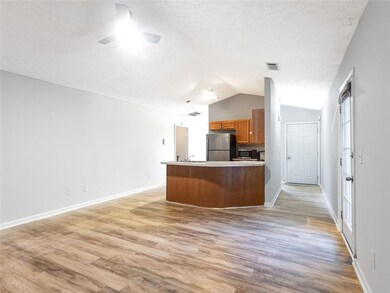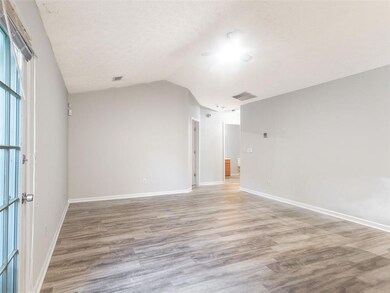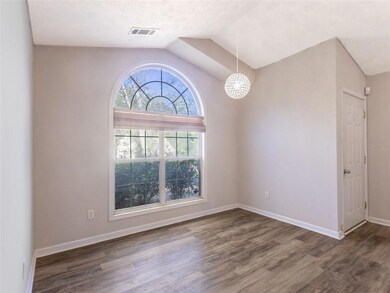7048 Branch Crossing Way Douglasville, GA 30134
Estimated payment $1,569/month
Highlights
- Ranch Style House
- Cul-De-Sac
- Walk-In Closet
- Formal Dining Room
- Soaking Tub
- Breakfast Bar
About This Home
Welcome home to this charming 3-bedroom, 2-bath ranch nestled in a quiet cul-de-sac in the Crystal Creek community. This move-in-ready home features an open floor plan with plenty of natural light, a spacious living room, and a separate dining area. The kitchen offers ample cabinet space and a view to the family room — perfect for entertaining or relaxing. The primary suite includes a private bath with a tub/shower combo. Enjoy sidewalks throughout the neighborhood and a nearby playground for outdoor fun. Conveniently located near schools, shopping, and major highways. Great opportunity for a first-time homebuyer or an investor looking to add to their rental portfolio! Preferred lender is offering a special promotion providing 0.5% off the buyer’s interest rate for the first year, at no cost to the buyer!
Home Details
Home Type
- Single Family
Est. Annual Taxes
- $3,766
Year Built
- Built in 2002
Lot Details
- 7,492 Sq Ft Lot
- Cul-De-Sac
- Fenced
HOA Fees
- $67 Monthly HOA Fees
Parking
- 1 Car Garage
Home Design
- Ranch Style House
- Composition Roof
- Aluminum Siding
- Vinyl Siding
Interior Spaces
- 1,232 Sq Ft Home
- Formal Dining Room
- Laundry in Hall
Kitchen
- Breakfast Bar
- Microwave
- Dishwasher
- Disposal
Bedrooms and Bathrooms
- 3 Main Level Bedrooms
- Split Bedroom Floorplan
- Walk-In Closet
- 2 Full Bathrooms
- Soaking Tub
Schools
- North Douglas Elementary School
- Stewart Middle School
- Douglas County High School
Utilities
- Central Air
- Heating Available
Community Details
- Crystal Creek Estates Subdivision
Listing and Financial Details
- Assessor Parcel Number 0193025B056
Map
Home Values in the Area
Average Home Value in this Area
Tax History
| Year | Tax Paid | Tax Assessment Tax Assessment Total Assessment is a certain percentage of the fair market value that is determined by local assessors to be the total taxable value of land and additions on the property. | Land | Improvement |
|---|---|---|---|---|
| 2024 | $3,766 | $90,600 | $19,160 | $71,440 |
| 2023 | $3,766 | $90,600 | $19,160 | $71,440 |
| 2022 | $2,840 | $70,960 | $17,040 | $53,920 |
| 2021 | $1,572 | $38,600 | $7,360 | $31,240 |
| 2020 | $1,588 | $38,280 | $7,360 | $30,920 |
| 2019 | $1,473 | $37,480 | $7,360 | $30,120 |
| 2018 | $1,161 | $31,880 | $6,400 | $25,480 |
| 2017 | $1,038 | $28,560 | $6,400 | $22,160 |
| 2016 | $1,140 | $30,640 | $7,040 | $23,600 |
| 2015 | $750 | $24,160 | $5,680 | $18,480 |
| 2014 | $652 | $18,640 | $4,720 | $13,920 |
| 2013 | -- | $17,480 | $4,480 | $13,000 |
Property History
| Date | Event | Price | List to Sale | Price per Sq Ft | Prior Sale |
|---|---|---|---|---|---|
| 10/31/2025 10/31/25 | Pending | -- | -- | -- | |
| 10/22/2025 10/22/25 | For Sale | $224,900 | 0.0% | $183 / Sq Ft | |
| 07/14/2021 07/14/21 | Rented | $1,450 | 0.0% | -- | |
| 07/08/2021 07/08/21 | For Rent | $1,450 | 0.0% | -- | |
| 05/25/2018 05/25/18 | Sold | $107,000 | -2.7% | $87 / Sq Ft | View Prior Sale |
| 04/24/2018 04/24/18 | Pending | -- | -- | -- | |
| 04/21/2018 04/21/18 | For Sale | $110,000 | -- | $89 / Sq Ft |
Purchase History
| Date | Type | Sale Price | Title Company |
|---|---|---|---|
| Warranty Deed | $175,000 | -- | |
| Warranty Deed | $107,000 | -- | |
| Deed | $97,900 | -- |
Mortgage History
| Date | Status | Loan Amount | Loan Type |
|---|---|---|---|
| Previous Owner | $103,790 | New Conventional | |
| Previous Owner | $96,656 | FHA |
Source: First Multiple Listing Service (FMLS)
MLS Number: 7669248
APN: 0193-02-5-B-00056
- 7161 Crystal Creek Place
- 7130 Crystal Creek Place
- 8490 Glenview St
- 8370 Chicago Ave
- 6923 W Strickland St
- 8550 Rose Ave
- 7236 Cedar Forest Dr
- 8381 Warren Dr
- 6787 W Strickland St
- 7242 Westwood Ln
- 8465 Timberlane Dr
- Sequoia Plan at Oakhurst Manor
- River Birch Plan at Oakhurst Manor
- Biltmore Plan at Oakhurst Manor
- 0 Highway 5 Unit 10518009
- 6694 Young Ct
- 7097 Skippingstone Way
- 6643 Woodrow Ave

