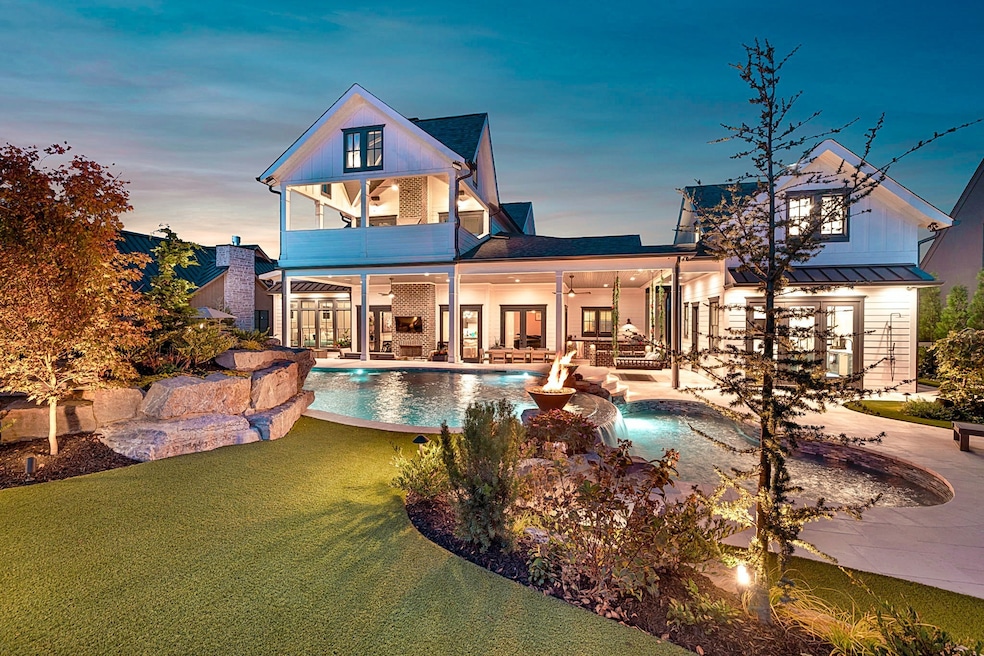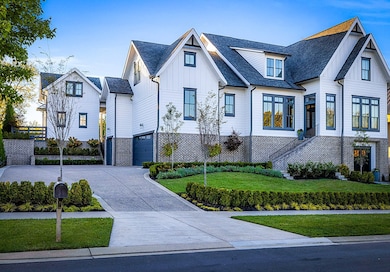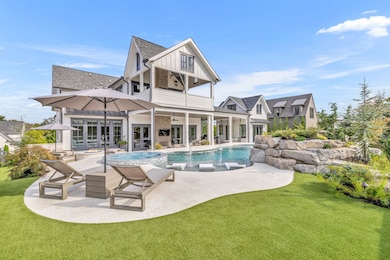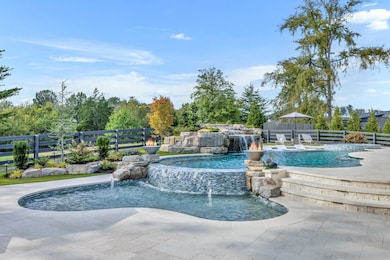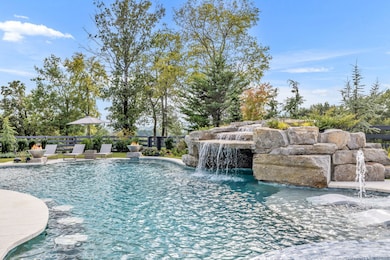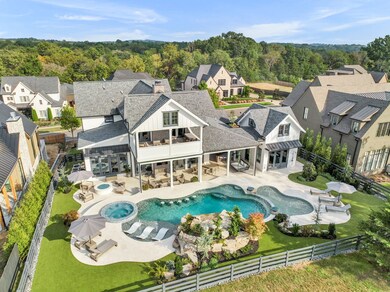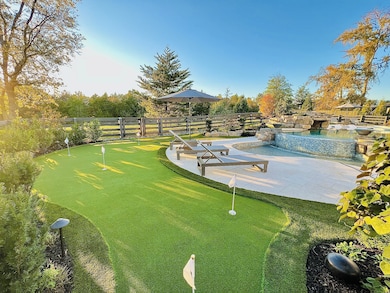7048 Lanceleaf Dr College Grove, TN 37046
College Grove NeighborhoodEstimated payment $47,765/month
Highlights
- Golf Course Community
- Fitness Center
- Gated Community
- College Grove Elementary School Rated A
- In Ground Pool
- Clubhouse
About This Home
Nestled in the prestigious Troubadour Golf Club, this one-of-a-kind custom-built home offers an unparalleled blend of luxury, space, and natural beauty. Spanning 6,355 square feet on a sprawling lot, this residence boasts 7 bedrooms, 6 full bathrooms, and breathtaking views of the adjacent golf course and surrounding hills of middle Tennessee. The open floor plan creates an inviting atmosphere for both everyday living and entertaining. The home features a fully finished basement with professional recording space, guest quarters, and a recreation area, offering endless possibilities for entertainment and production. Unique architectural details elevate the home’s elegance. The gourmet kitchen is equipped with premium appliances. The master suite, located on the main floor, features a luxurious bathroom with double vanities and a separate shower/tub. Additional highlights include an office, recreation room, and a hobby room.The centerpiece of the outdoor area is an expansive in-ground pool with a cascading waterfall that creates a soothing soundscape, an integrated spa for ultimate relaxation, and dual fire features that add a dramatic glow, all surrounded by lush landscaping with vibrant artificial turf putting green. The newer and thoughtfully designed guest house is perfect for entertaining and hosting overnight guests and blends perfectly into the outdoor space. This home is designed for comfort and convenience. This property is a rare gem in Williamson County, perfect for those seeking a spacious retreat with high-end finishes and modern amenities.
Listing Agent
The Ashton Real Estate Group of RE/MAX Advantage Brokerage Phone: 6153011650 License #278725 Listed on: 08/08/2025

Co-Listing Agent
The Ashton Real Estate Group of RE/MAX Advantage Brokerage Phone: 6153011650 License # 284459
Home Details
Home Type
- Single Family
Est. Annual Taxes
- $8,657
Year Built
- Built in 2016
Lot Details
- 0.34 Acre Lot
- Lot Dimensions are 100 x 150
- Back Yard Fenced
- Level Lot
- Irrigation
HOA Fees
- $596 Monthly HOA Fees
Parking
- 3 Car Garage
- Side Facing Garage
- Garage Door Opener
- Driveway
Home Design
- Contemporary Architecture
- Brick Exterior Construction
- Asphalt Roof
- Wood Siding
Interior Spaces
- 6,355 Sq Ft Home
- Property has 1 Level
- Wet Bar
- Built-In Features
- High Ceiling
- Ceiling Fan
- Gas Fireplace
- Living Room with Fireplace
- 2 Fireplaces
- Finished Basement
- Basement Fills Entire Space Under The House
- Washer and Electric Dryer Hookup
Kitchen
- Built-In Gas Oven
- Microwave
- Dishwasher
- Kitchen Island
- Disposal
Flooring
- Wood
- Tile
Bedrooms and Bathrooms
- 7 Bedrooms | 2 Main Level Bedrooms
- Walk-In Closet
- In-Law or Guest Suite
- 6 Full Bathrooms
Home Security
- Home Security System
- Smart Lights or Controls
- Security Gate
- Fire and Smoke Detector
Eco-Friendly Details
- Air Purifier
Pool
- In Ground Pool
- Spa
Outdoor Features
- Balcony
- Deck
- Covered Patio or Porch
- Outdoor Gas Grill
Schools
- College Grove Elementary School
- Fred J Page Middle School
- Fred J Page High School
Utilities
- Air Filtration System
- Central Heating and Cooling System
- Heating System Uses Natural Gas
- STEP System includes septic tank and pump
- High Speed Internet
- Cable TV Available
Listing and Financial Details
- Assessor Parcel Number 094136N A 08700 00020136N
Community Details
Overview
- Troubadour Subdivision
Amenities
- Clubhouse
Recreation
- Golf Course Community
- Tennis Courts
- Community Playground
- Fitness Center
Security
- Security Guard
- Gated Community
Map
Home Values in the Area
Average Home Value in this Area
Tax History
| Year | Tax Paid | Tax Assessment Tax Assessment Total Assessment is a certain percentage of the fair market value that is determined by local assessors to be the total taxable value of land and additions on the property. | Land | Improvement |
|---|---|---|---|---|
| 2025 | $8,657 | $1,412,400 | $750,000 | $662,400 |
| 2024 | $8,657 | $460,475 | $212,500 | $247,975 |
| 2023 | $7,776 | $413,625 | $212,500 | $201,125 |
| 2022 | $7,776 | $413,625 | $212,500 | $201,125 |
| 2021 | $7,776 | $413,625 | $212,500 | $201,125 |
| 2020 | $5,339 | $240,475 | $51,250 | $189,225 |
| 2019 | $5,339 | $240,475 | $51,250 | $189,225 |
| 2018 | $5,170 | $240,475 | $51,250 | $189,225 |
| 2017 | $3,206 | $149,100 | $51,250 | $97,850 |
| 2016 | $1,102 | $51,250 | $51,250 | $0 |
Property History
| Date | Event | Price | List to Sale | Price per Sq Ft |
|---|---|---|---|---|
| 08/08/2025 08/08/25 | For Sale | $8,830,000 | -- | $1,389 / Sq Ft |
Purchase History
| Date | Type | Sale Price | Title Company |
|---|---|---|---|
| Warranty Deed | $950,000 | Wagon Wheel Title |
Mortgage History
| Date | Status | Loan Amount | Loan Type |
|---|---|---|---|
| Open | $760,000 | Commercial |
Source: Realtracs
MLS Number: 2971647
APN: 136N-A-087.00
- 7053 Lanceleaf Dr
- 7109 Lanceleaf Dr
- 7100 Lanceleaf Dr
- 7025 Lanceleaf Dr
- 7081 Lanceleaf Dr
- 7108 Mason Grove Ct
- 7289 Harlow Dr
- 9509 Old Acre Dr
- 7270 Harlow Dr
- 7266 Harlow Dr
- 7709 Strait Trail
- 7116 Lanceleaf Dr
- 7559 Whiskey Rd
- 7569 Whiskey Rd
- 7337 Harlow Dr
- 7573 Whiskey Rd
- 7577 Whiskey Rd
- 7342 Harlow Dr
- 9211 Troubadour Dr
- 7354 Harlow Dr
- 7245 Sky Meadow Dr
- 6930 Wellsford Ln
- 7143 Neills Branch Dr
- 3042 Old Murfreesboro Rd
- 7276 Ludlow Dr
- 7212 Shagbark Ln
- 4039 Wilson Pike
- 439 Coleman Hill Rd
- 1029 Watkins Creek Dr
- 719 Beamon Dr
- 725 Newcomb St
- 5308 Eagle Trail Ct
- 4019 Ryecroft Ln
- 147 Hobbs Dr
- 453 Ruby Oaks Ln
- 510 Ruby Oaks Ln
- 1719 Biscayne Dr
- 1350 Fairbanks St
- 1162 Amelia Park Dr
- 1156 Amelia Park Dr
