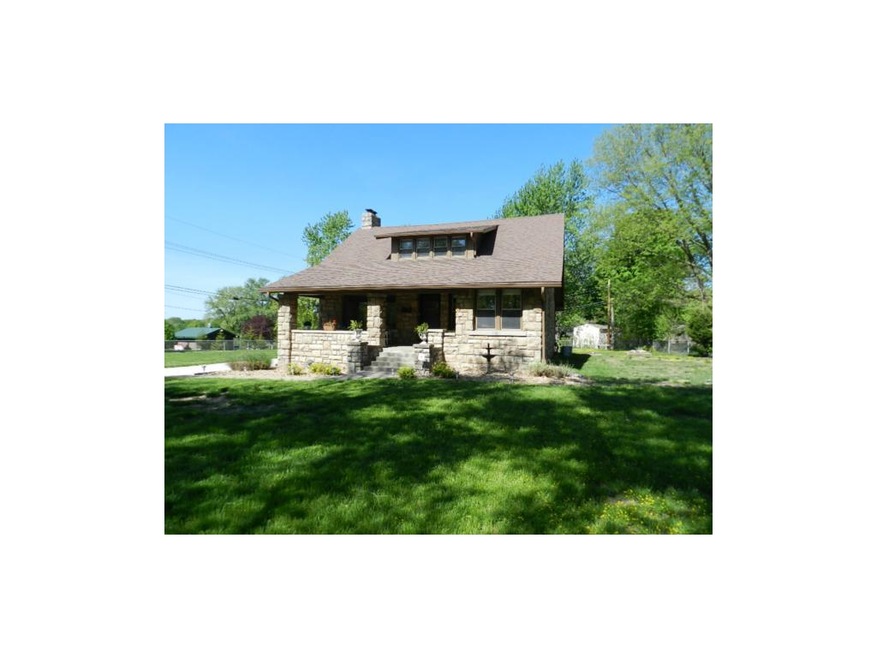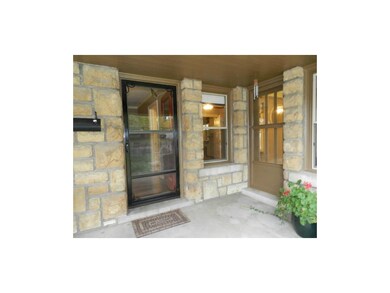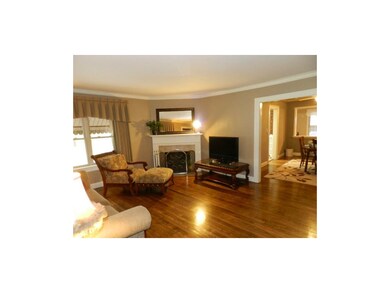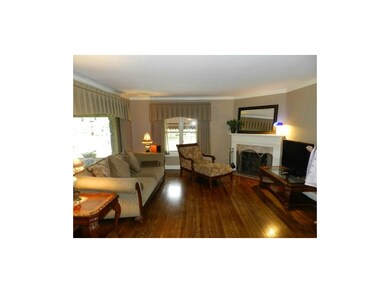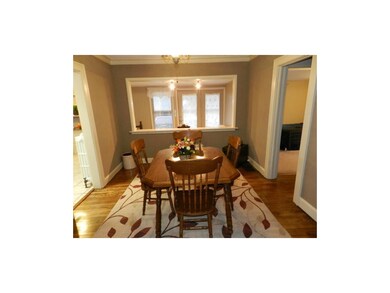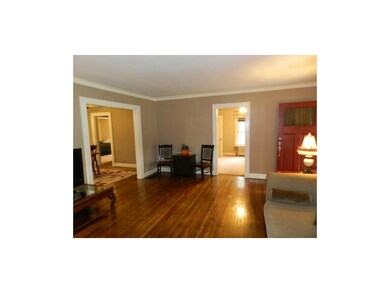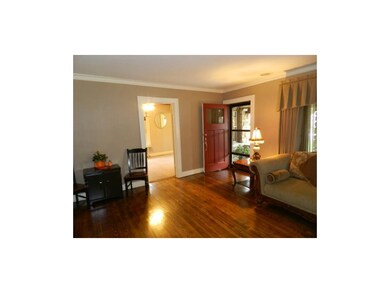
7048 Quivira Rd Shawnee, KS 66216
Highlights
- 28,750 Sq Ft lot
- Vaulted Ceiling
- Traditional Architecture
- Shawnee Mission Northwest High School Rated A
- Radiant Floor
- 1-minute walk to Listowel Park
About This Home
As of May 2016Once in a Lifetime opportunity to own this STONE home in Shawnee! Lovely Front Porch, enclosed back porch & Flagstone deck! Lots of "original" still here. Refinished Hardwoods, Kitchen has marble tile & under cabinet lighting.
Sparkling bsmt w/3rd bath,central vac,water trmt. Large garage with workshop & carport. Across st from park.
See Today!! A VERY UNIQUE & SOLID HOME FOR BUYER WHO APPRECIATES SOMETHING SPECIAL. SELLER WILL GIVE ORIGINAL ABSTRACT TO BUYER. 3rd bath is a bsmt bath with no walls.
Last Agent to Sell the Property
RE/MAX Realty Suburban Inc License #BR00013805 Listed on: 10/17/2012
Last Buyer's Agent
Karen Wartko
ReeceNichols -Johnson County W License #SP00233426
Home Details
Home Type
- Single Family
Est. Annual Taxes
- $2,436
Year Built
- Built in 1928
Lot Details
- 0.66 Acre Lot
- Aluminum or Metal Fence
- Corner Lot
- Many Trees
Parking
- 2 Car Detached Garage
- Off-Street Parking
Home Design
- Traditional Architecture
- Composition Roof
Interior Spaces
- 2,232 Sq Ft Home
- Wet Bar: Hardwood
- Central Vacuum
- Built-In Features: Hardwood
- Vaulted Ceiling
- Ceiling Fan: Hardwood
- Skylights
- Shades
- Plantation Shutters
- Drapes & Rods
- Living Room with Fireplace
- Formal Dining Room
- Fire and Smoke Detector
- Washer
Kitchen
- Electric Oven or Range
- Dishwasher
- Granite Countertops
- Laminate Countertops
- Disposal
Flooring
- Wood
- Wall to Wall Carpet
- Radiant Floor
- Linoleum
- Laminate
- Stone
- Ceramic Tile
- Luxury Vinyl Plank Tile
- Luxury Vinyl Tile
Bedrooms and Bathrooms
- 3 Bedrooms
- Primary Bedroom on Main
- Cedar Closet: Hardwood
- Walk-In Closet: Hardwood
- 3 Full Bathrooms
- Double Vanity
- Hardwood
Basement
- Laundry in Basement
- Basement Window Egress
Outdoor Features
- Enclosed patio or porch
Utilities
- Central Air
- Cistern
Listing and Financial Details
- Assessor Parcel Number QF241215-4002
Ownership History
Purchase Details
Purchase Details
Similar Homes in Shawnee, KS
Home Values in the Area
Average Home Value in this Area
Purchase History
| Date | Type | Sale Price | Title Company |
|---|---|---|---|
| Warranty Deed | -- | None Listed On Document | |
| Warranty Deed | -- | None Listed On Document | |
| Interfamily Deed Transfer | -- | None Available |
Mortgage History
| Date | Status | Loan Amount | Loan Type |
|---|---|---|---|
| Previous Owner | $100,000 | New Conventional | |
| Previous Owner | $176,200 | New Conventional | |
| Previous Owner | $176,400 | New Conventional |
Property History
| Date | Event | Price | Change | Sq Ft Price |
|---|---|---|---|---|
| 05/27/2016 05/27/16 | Sold | -- | -- | -- |
| 03/11/2016 03/11/16 | Pending | -- | -- | -- |
| 03/04/2016 03/04/16 | For Sale | $245,000 | -29.9% | $110 / Sq Ft |
| 10/01/2013 10/01/13 | Sold | -- | -- | -- |
| 08/15/2013 08/15/13 | Pending | -- | -- | -- |
| 10/18/2012 10/18/12 | For Sale | $349,500 | -- | $157 / Sq Ft |
Tax History Compared to Growth
Tax History
| Year | Tax Paid | Tax Assessment Tax Assessment Total Assessment is a certain percentage of the fair market value that is determined by local assessors to be the total taxable value of land and additions on the property. | Land | Improvement |
|---|---|---|---|---|
| 2024 | $4,387 | $41,423 | $7,020 | $34,403 |
| 2023 | $4,623 | $43,091 | $7,020 | $36,071 |
| 2022 | $4,188 | $38,905 | $6,110 | $32,795 |
| 2021 | $3,919 | $34,190 | $5,312 | $28,878 |
| 2020 | $3,752 | $32,303 | $4,832 | $27,471 |
| 2019 | $3,535 | $30,406 | $4,402 | $26,004 |
| 2018 | $3,289 | $28,175 | $3,996 | $24,179 |
| 2017 | $3,388 | $28,577 | $3,996 | $24,581 |
| 2016 | $3,247 | $27,036 | $3,996 | $23,040 |
| 2015 | $3,056 | $26,392 | $3,996 | $22,396 |
| 2013 | -- | $24,288 | $3,996 | $20,292 |
Agents Affiliated with this Home
-
K
Seller's Agent in 2016
Karen Wartko
ReeceNichols -Johnson County W
-
C
Buyer's Agent in 2016
Cindy Nabors
Platinum Realty LLC
-

Seller's Agent in 2013
Elaine Bennett
RE/MAX Realty Suburban Inc
(913) 208-9326
6 in this area
70 Total Sales
Map
Source: Heartland MLS
MLS Number: 1802436
APN: QF241215-4002
- 7107 Garnett St
- 11922 W 72nd St
- 7030 Caenen Ave
- 11406 W 71st St
- 7319 Earnshaw St
- 7118 Westgate St
- 11425 W 68th Terrace
- 12404 W 68th Terrace
- 12310 W 68th St
- 7143 Westgate St
- 6904 Long Ave
- 11401 W 68th Terrace
- 6727 Quivira Rd
- 7414 Halsey St
- 11124 W 70th St
- 12811 W 71st St
- 7045 Nieman Rd
- 6610 Halsey St
- 7009 Gillette St
- 7526 Monrovia St
