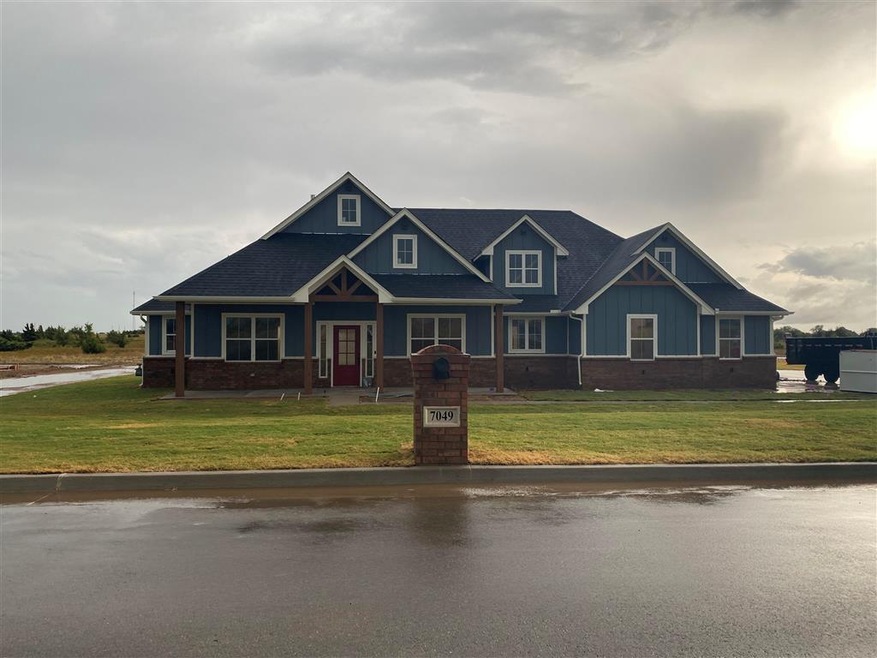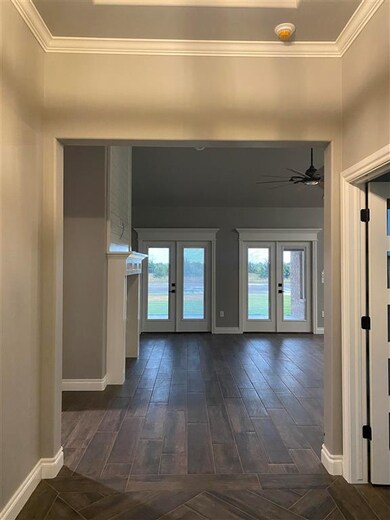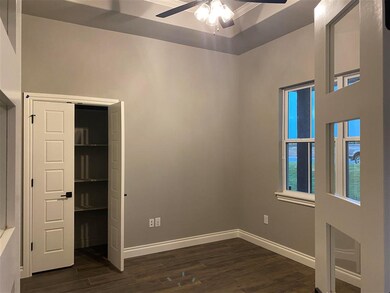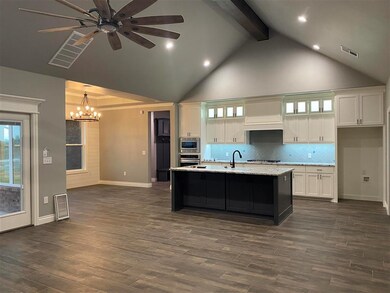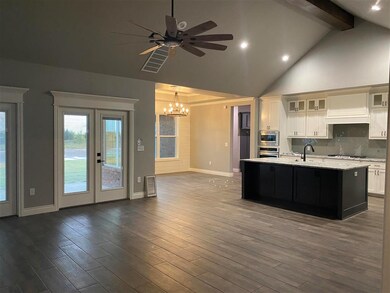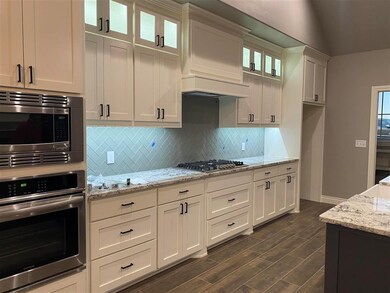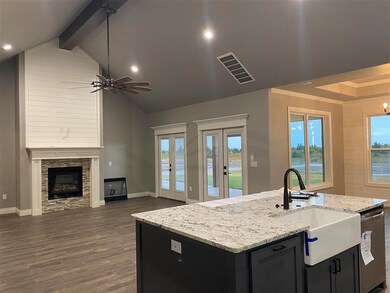
Highlights
- Water Views
- Ranch Style House
- Solid Surface Countertops
- Prairie View Elementary School Rated A-
- Jettted Tub and Separate Shower in Primary Bathroom
- Covered patio or porch
About This Home
As of July 2025A farmhouse favorite! This "Redhawk" floor plan has everything you need and more. Starting with a water view lot that is .76 acres, long covered front porch to enjoy the view, and huge covered back patio that features peace, quiet and privacy. The great room features kitchen and living spaces joined with beautiful cathedral ceilings! The kitchen is breath taking with its farm sink in island large enough for a second dining space, floor to ceiling cabinetry with glass uppers, stainless steel appliances and gas cook top. At 2400 square ft, there's also an oversized pantry, mud room off of garage, huge utility room, an extra powder room for guests, and so much more. The master side of the home is grand in every way from his and her vanities, jetted tub, large corner shower, massive closet (with 10 ft. ceilings) adjoining your laundry room, patio doors to access your backyard living space, and gorgeous windows with tons of natural light. Be one of the first to call Enid's newest neighborhood home.
Home Details
Home Type
- Single Family
Est. Annual Taxes
- $4,447
Year Built | Renovated
- 2020 | 2020
Lot Details
- 0.76 Acre Lot
- West Facing Home
Home Design
- Ranch Style House
- Composition Roof
Interior Spaces
- 2,400 Sq Ft Home
- Ceiling Fan
- Fireplace
- Entrance Foyer
- Tile Flooring
- Water Views
Kitchen
- Microwave
- Dishwasher
- Kitchen Island
- Solid Surface Countertops
- Disposal
Bedrooms and Bathrooms
- 4 Bedrooms
- In-Law or Guest Suite
- Dual Vanity Sinks in Primary Bathroom
- Jettted Tub and Separate Shower in Primary Bathroom
- Hydromassage or Jetted Bathtub
Home Security
- Storm Windows
- Fire and Smoke Detector
Parking
- 3 Car Attached Garage
- Garage Door Opener
Outdoor Features
- Covered patio or porch
Utilities
- Central Heating and Cooling System
- Aerobic Septic System
Community Details
- Property has a Home Owners Association
Listing and Financial Details
- Builder Warranty
Ownership History
Purchase Details
Home Financials for this Owner
Home Financials are based on the most recent Mortgage that was taken out on this home.Purchase Details
Home Financials for this Owner
Home Financials are based on the most recent Mortgage that was taken out on this home.Purchase Details
Home Financials for this Owner
Home Financials are based on the most recent Mortgage that was taken out on this home.Similar Homes in Enid, OK
Home Values in the Area
Average Home Value in this Area
Purchase History
| Date | Type | Sale Price | Title Company |
|---|---|---|---|
| Quit Claim Deed | $430,000 | Northwest Title | |
| Quit Claim Deed | $430,000 | Northwest Title | |
| Warranty Deed | $364,000 | First American Title Ins Co | |
| Warranty Deed | $60,000 | None Available |
Mortgage History
| Date | Status | Loan Amount | Loan Type |
|---|---|---|---|
| Open | $295,964 | New Conventional | |
| Closed | $295,964 | New Conventional | |
| Previous Owner | $331,821 | VA | |
| Previous Owner | $278,000 | Construction |
Property History
| Date | Event | Price | Change | Sq Ft Price |
|---|---|---|---|---|
| 07/09/2025 07/09/25 | Sold | $429,900 | 0.0% | $178 / Sq Ft |
| 05/03/2025 05/03/25 | Pending | -- | -- | -- |
| 05/01/2025 05/01/25 | For Sale | $429,900 | +18.2% | $178 / Sq Ft |
| 09/30/2021 09/30/21 | Sold | $363,600 | 0.0% | $152 / Sq Ft |
| 02/05/2021 02/05/21 | Pending | -- | -- | -- |
| 01/25/2021 01/25/21 | Price Changed | $363,600 | +1.0% | $152 / Sq Ft |
| 09/11/2020 09/11/20 | For Sale | $360,000 | -- | $150 / Sq Ft |
Tax History Compared to Growth
Tax History
| Year | Tax Paid | Tax Assessment Tax Assessment Total Assessment is a certain percentage of the fair market value that is determined by local assessors to be the total taxable value of land and additions on the property. | Land | Improvement |
|---|---|---|---|---|
| 2024 | $4,447 | $42,724 | $6,250 | $36,474 |
| 2023 | $4,447 | $42,724 | $6,250 | $36,474 |
| 2022 | $4,670 | $42,724 | $6,250 | $36,474 |
| 2021 | $260 | $2,500 | $2,500 | $0 |
| 2020 | $287 | $2,500 | $2,500 | $0 |
Agents Affiliated with this Home
-

Seller's Agent in 2025
Jennifer Sparkman
Sparkman Realty Group LLC
(405) 638-8995
42 Total Sales
-

Buyer's Agent in 2025
Darla Balch
McGraw Elite
(580) 977-8348
43 Total Sales
-

Seller's Agent in 2021
Amy Jeffries
RE/MAX
(580) 541-3541
198 Total Sales
Map
Source: Northwest Oklahoma Association of REALTORS®
MLS Number: 20201210
APN: 9033-00-001-013-0-013-00
- 7040 Chestnut Ln
- 3539 Meadow Dr
- 7064 Chestnut Ln
- 3625 Whippoorwill Way
- 3610 Whippoorwill Ln
- 2421 Liberty Ln
- 3120 Redbird Ln
- 2402 Liberty Ln
- 3113 Redbird Ln
- 25 Woodlands Dr
- 3509 Rockwood Rd
- 2910 Woodbriar Square
- 4106 Shenandoah
- 2902 Woodbriar Square
- 3637 Lakeshore Dr
- 2014 Country Club Dr
- 2001 Country Club Dr
- 3920 Westminster Dr
- 3531 Edgewater Dr
- 3002 Clairemont
