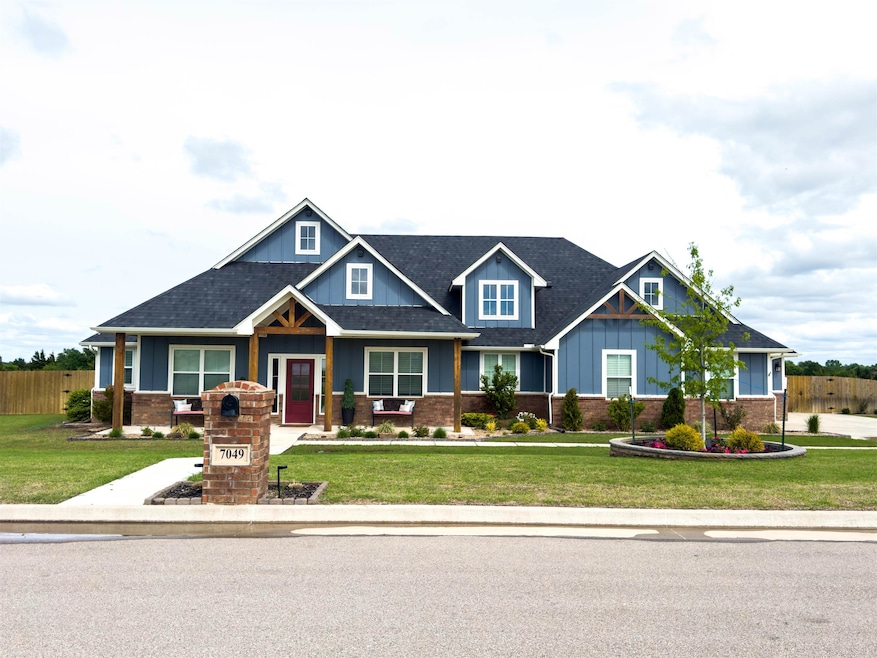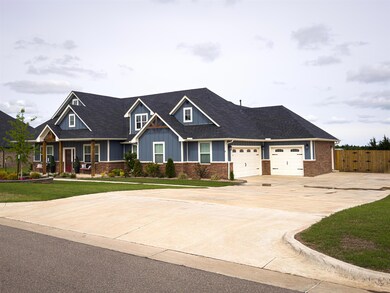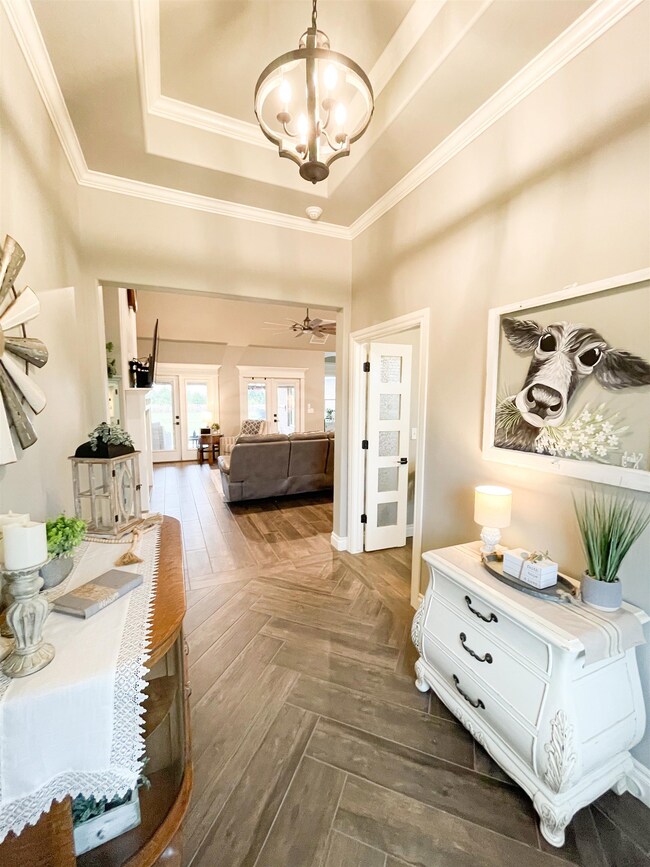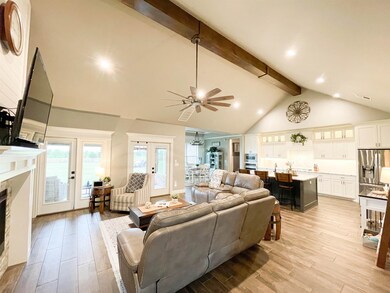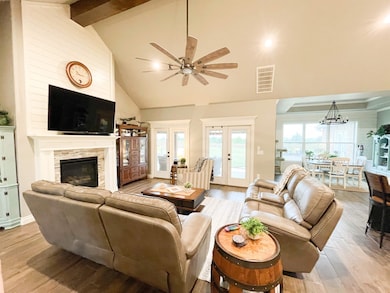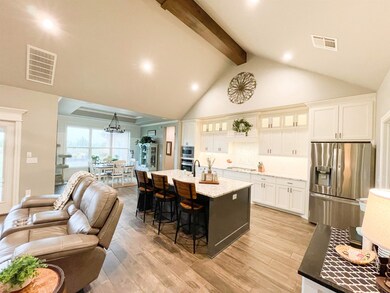
Highlights
- Spa
- RV or Boat Parking
- Ranch Style House
- Prairie View Elementary School Rated A-
- Living Room with Fireplace
- Den
About This Home
As of July 2025Just minutes from downtown Enid and Vance AFB, this 3 BR 2.5 BA 2,413 sq ft home with a dedicated study on .75 acres is located in the Chisholm Ranch Estates addition. The open-concept floor plan boasts a spacious great room with cathedral ceilings and a kitchen featuring a farm sink and an island that is large enough for a second dining space. Plenty of storage is available in the cabinetry with glass uppers which span from floor to ceiling. Other amenities include a security system, water softener, filtration system, private well, Bluetooth speakers, and an integrated sprinkler system Through the double French doors from the living room, step onto a large, covered porch. Relax in swing bed or a soothing hot tub overlooking the fenced-in back yard with a dedicated stone paved firepit which is perfect for entertaining. VA eligible buyers can get an assumable mortgage which is available at 2.25%! Make an appointment to tour this beautiful property today!
Last Agent to Sell the Property
Sparkman Realty Group LLC License #180285 Listed on: 05/01/2025
Home Details
Home Type
- Single Family
Est. Annual Taxes
- $4,447
Year Built
- Built in 2021
Lot Details
- 0.76 Acre Lot
- West Facing Home
- Wood Fence
- Property is zoned Rural Residential
Home Design
- Ranch Style House
- Gable Roof Shape
- Composition Roof
Interior Spaces
- 2,413 Sq Ft Home
- Ceiling Fan
- Shades
- Entrance Foyer
- Living Room with Fireplace
- Den
- Ceramic Tile Flooring
Kitchen
- Microwave
- Dishwasher
- Kitchen Island
- Disposal
Bedrooms and Bathrooms
- 4 Bedrooms
Home Security
- Burglar Security System
- Storm Windows
- Fire and Smoke Detector
Parking
- 3 Car Attached Garage
- Garage Door Opener
- RV or Boat Parking
Outdoor Features
- Spa
- Covered patio or porch
- Storage Shed
Utilities
- Heat Pump System
- Aerobic Septic System
Community Details
- Chisolm Ranch Subdivision
- Building Fire Alarm
Listing and Financial Details
- Homestead Exemption
- Assessor Parcel Number 9033-00-001-013-0-013-00
Ownership History
Purchase Details
Home Financials for this Owner
Home Financials are based on the most recent Mortgage that was taken out on this home.Purchase Details
Home Financials for this Owner
Home Financials are based on the most recent Mortgage that was taken out on this home.Purchase Details
Home Financials for this Owner
Home Financials are based on the most recent Mortgage that was taken out on this home.Similar Homes in Enid, OK
Home Values in the Area
Average Home Value in this Area
Purchase History
| Date | Type | Sale Price | Title Company |
|---|---|---|---|
| Quit Claim Deed | $430,000 | Northwest Title | |
| Quit Claim Deed | $430,000 | Northwest Title | |
| Warranty Deed | $364,000 | First American Title Ins Co | |
| Warranty Deed | $60,000 | None Available |
Mortgage History
| Date | Status | Loan Amount | Loan Type |
|---|---|---|---|
| Open | $295,964 | New Conventional | |
| Closed | $295,964 | New Conventional | |
| Previous Owner | $331,821 | VA | |
| Previous Owner | $278,000 | Construction |
Property History
| Date | Event | Price | Change | Sq Ft Price |
|---|---|---|---|---|
| 07/09/2025 07/09/25 | Sold | $429,900 | 0.0% | $178 / Sq Ft |
| 05/03/2025 05/03/25 | Pending | -- | -- | -- |
| 05/01/2025 05/01/25 | For Sale | $429,900 | +18.2% | $178 / Sq Ft |
| 09/30/2021 09/30/21 | Sold | $363,600 | 0.0% | $152 / Sq Ft |
| 02/05/2021 02/05/21 | Pending | -- | -- | -- |
| 01/25/2021 01/25/21 | Price Changed | $363,600 | +1.0% | $152 / Sq Ft |
| 09/11/2020 09/11/20 | For Sale | $360,000 | -- | $150 / Sq Ft |
Tax History Compared to Growth
Tax History
| Year | Tax Paid | Tax Assessment Tax Assessment Total Assessment is a certain percentage of the fair market value that is determined by local assessors to be the total taxable value of land and additions on the property. | Land | Improvement |
|---|---|---|---|---|
| 2024 | $4,447 | $42,724 | $6,250 | $36,474 |
| 2023 | $4,447 | $42,724 | $6,250 | $36,474 |
| 2022 | $4,670 | $42,724 | $6,250 | $36,474 |
| 2021 | $260 | $2,500 | $2,500 | $0 |
| 2020 | $287 | $2,500 | $2,500 | $0 |
Agents Affiliated with this Home
-

Seller's Agent in 2025
Jennifer Sparkman
Sparkman Realty Group LLC
(405) 638-8995
42 Total Sales
-

Buyer's Agent in 2025
Darla Balch
McGraw Elite
(580) 977-8348
43 Total Sales
-

Seller's Agent in 2021
Amy Jeffries
RE/MAX
(580) 541-3541
198 Total Sales
Map
Source: Northwest Oklahoma Association of REALTORS®
MLS Number: 20250562
APN: 9033-00-001-013-0-013-00
- 7040 Chestnut Ln
- 3539 Meadow Dr
- 7064 Chestnut Ln
- 3222 Old Mallard Rd
- 3625 Whippoorwill Way
- 3610 Whippoorwill Ln
- 2421 Liberty Ln
- 3120 Redbird Ln
- 2402 Liberty Ln
- 3113 Redbird Ln
- 25 Woodlands Dr
- 2910 Woodbriar Square
- 4106 Shenandoah
- 2902 Woodbriar Square
- 3637 Lakeshore Dr
- 2001 Country Club Dr
- 3920 Westminster Dr
- 3531 Edgewater Dr
- 3002 Clairemont
- 2114 Constitution Ave
