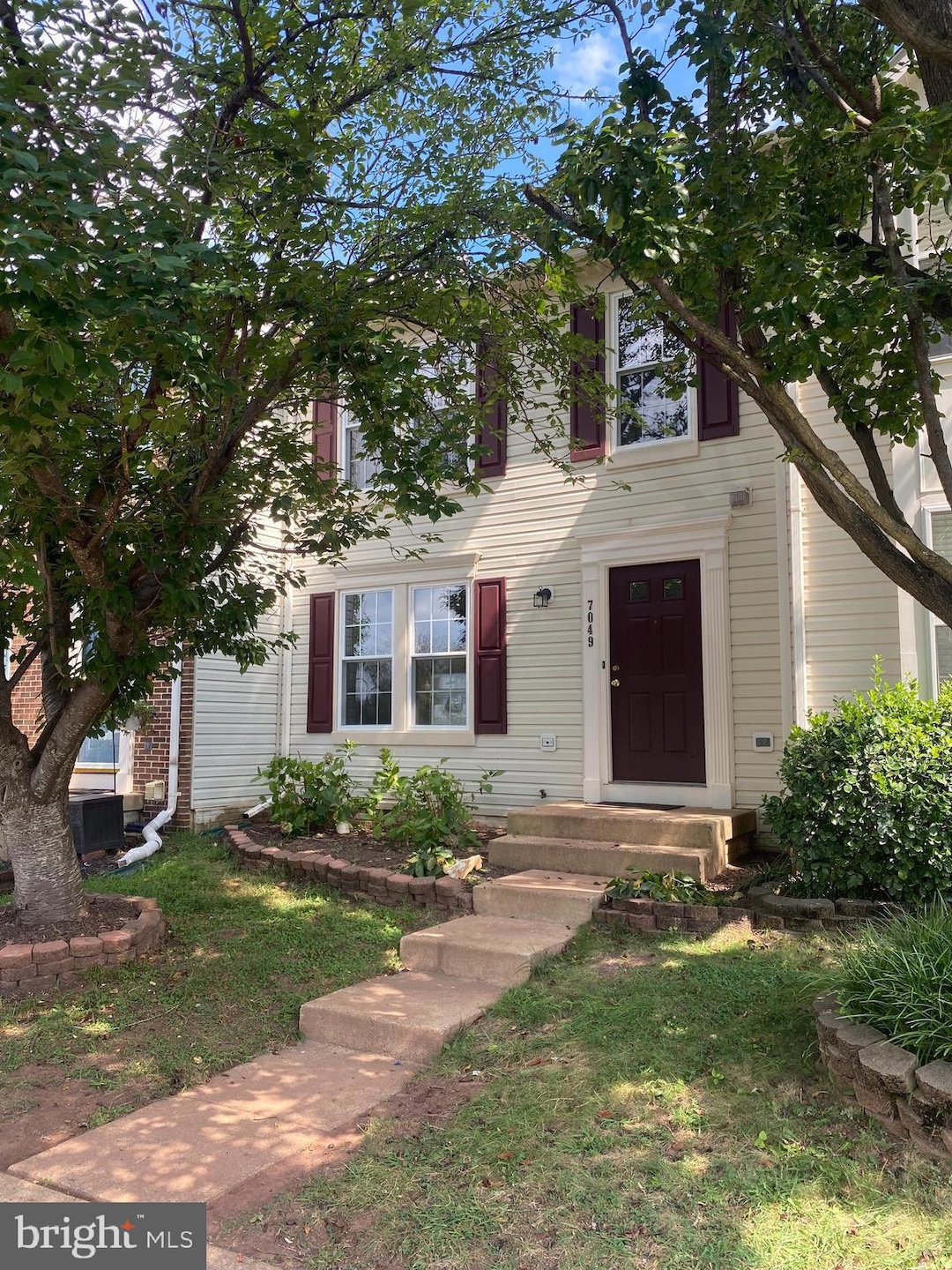7049 Rogue Forest Ln Gainesville, VA 20155
Highlights
- Fitness Center
- View of Trees or Woods
- Community Lake
- Bull Run Middle School Rated A-
- Colonial Architecture
- 2-minute walk to Red House Park
About This Home
This finished 3-level townhouse was freshly updated and made ready to welcome new occupants! While the exterior boasts a new roof, the interior features refinished hardwood floors in the upper two levels, new LVP floor in the basement, and fresh painting throughout. All 3 levels include an extension off the back. The upgraded kitchen offers granite counters, bar top island, tile backsplash, closet pantry, and brand-new stainless-steel appliances. The bright sunroom extension opens the space even further. On the upper floor the primary bedroom offers two walk-in closets, and private luxury bath, with separate soaking tub and shower along with a large vanity. Down the hall are two additional upper-level bedrooms, and an updated hall bath. The lower level provides a sizable recreational room, a laundry with brand new washer and dryer, and additional powder room. Two assigned parking spaces as well as visitor parking available. All together a fantastic rental opportunity!! Questions? reach out to listing agent before applying.
Townhouse Details
Home Type
- Townhome
Est. Annual Taxes
- $4,402
Year Built
- Built in 1999 | Remodeled in 2025
Lot Details
- 1,498 Sq Ft Lot
- Backs To Open Common Area
- South Facing Home
- Year Round Access
- Wood Fence
- Board Fence
- No Through Street
- Back Yard Fenced and Front Yard
Property Views
- Woods
- Garden
Home Design
- Colonial Architecture
- Traditional Architecture
- Slab Foundation
- Shingle Roof
- Vinyl Siding
- Concrete Perimeter Foundation
Interior Spaces
- Property has 3 Levels
- Traditional Floor Plan
- Crown Molding
- Ceiling Fan
- Double Pane Windows
- Double Hung Windows
- Casement Windows
- Window Screens
- Six Panel Doors
- Family Room
- Living Room
- Combination Kitchen and Dining Room
- Sun or Florida Room
Kitchen
- Eat-In Country Kitchen
- Breakfast Area or Nook
- Electric Oven or Range
- Stove
- Built-In Microwave
- Dishwasher
- Stainless Steel Appliances
- Kitchen Island
- Upgraded Countertops
- Disposal
Flooring
- Wood
- Ceramic Tile
- Luxury Vinyl Plank Tile
Bedrooms and Bathrooms
- 3 Bedrooms
- En-Suite Primary Bedroom
- En-Suite Bathroom
- Walk-In Closet
- Bathtub with Shower
Laundry
- Laundry Room
- Dryer
- Washer
Partially Finished Basement
- Heated Basement
- Basement Fills Entire Space Under The House
- Connecting Stairway
- Interior Basement Entry
- Laundry in Basement
- Basement Windows
Home Security
Parking
- Assigned parking located at #7049
- Private Parking
- Paved Parking
- Parking Lot
- Surface Parking
- 2 Assigned Parking Spaces
Outdoor Features
- Patio
- Exterior Lighting
Location
- Suburban Location
Schools
- Tyler Elementary School
- Bull Run Middle School
- Gainesville High School
Utilities
- Forced Air Heating and Cooling System
- Underground Utilities
- Natural Gas Water Heater
- Phone Available
- Cable TV Available
Listing and Financial Details
- Residential Lease
- Security Deposit $2,975
- Requires 1 Month of Rent Paid Up Front
- Tenant pays for all utilities, light bulbs/filters/fuses/alarm care, lawn/tree/shrub care, insurance, frozen waterpipe damage
- The owner pays for association fees, real estate taxes, trash collection
- Rent includes hoa/condo fee
- No Smoking Allowed
- 12-Month Lease Term
- Available 9/1/25
- $55 Application Fee
- Assessor Parcel Number 7397-07-8344
Community Details
Overview
- No Home Owners Association
- Association fees include common area maintenance, management, pool(s), road maintenance, snow removal, trash
- Built by RYAN HOMES
- Greenhill Crossing Subdivision, Fairfield Floorplan
- Property Manager
- Community Lake
Amenities
- Picnic Area
- Common Area
- Meeting Room
Recreation
- Tennis Courts
- Community Basketball Court
- Community Playground
- Fitness Center
- Lap or Exercise Community Pool
- Recreational Area
- Jogging Path
Pet Policy
- No Pets Allowed
Security
- Storm Doors
- Fire and Smoke Detector
Map
Source: Bright MLS
MLS Number: VAPW2101596
APN: 7397-07-8344
- 14379 Hulfish Way
- 7209 Traphill Way
- 7070 Little Thames Dr Unit 124
- 7072 Little Thames Dr
- 7313 Early Marker Ct
- 7119 Little Thames Dr
- 7170 Little Thames Dr
- 7168 Little Thames Dr
- 14555 Marlow St
- 7015 Little Thames Dr
- 15007 Gaffney Cir
- 14532 Kentish Fire St
- 14444 Village High St Unit 87
- 14712 Links Pond Cir
- 14725 Dogwood Park Ln
- 7300 Brunson Cir
- 7528 Brunson Cir
- 10495 Wharfdale Place
- 15009 Onan Ct
- 6791 Jefferson St
- 7121 Little Thames Dr
- 15028 Gaffney Cir
- 14554 Alsace Ln
- 7308 Brunson Cir
- 7289 Prices Cove Place
- 7351-7351 Yountville Dr
- 6939 Stanwick Square
- 14701 Deming Dr
- 6818 Witton Cir
- 15000 Gossom Manor Place
- 14299 Newbern Loop
- 6713 Selbourne Ln
- 6004 Abernethy Ln
- 15040 Danehurst Cir
- 15190 Santander Dr
- 14194 Haro Trail
- 14222 Hunters Run Way
- 14141 Dave's Store Ln
- 14171 Hunters Run Way
- 6722 Emmanuel Ct



