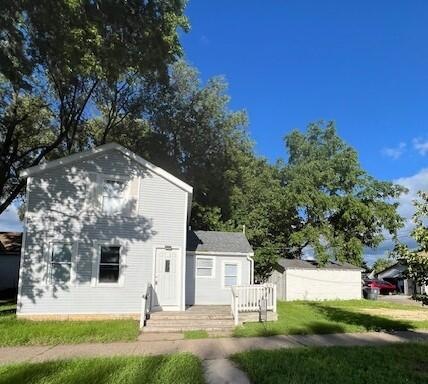
705 17th St S La Crosse, WI 54601
Weigent-Hogan NeighborhoodHighlights
- Deck
- 1.5 Car Detached Garage
- Forced Air Heating System
- Main Floor Primary Bedroom
- Bathtub with Shower
About This Home
As of August 2024Bigger than it looks - 3 bedroom, 1 bath, living room, kitchen, main floor laundry. (1 bedroom main - 2 beds upstairs). nice sized yard, front deck. Great home or investment property.
Last Agent to Sell the Property
Solona Realty LLC License #53135-90 Listed on: 06/28/2024
Home Details
Home Type
- Single Family
Est. Annual Taxes
- $1,904
Year Built
- Built in 1961
Parking
- 1.5 Car Detached Garage
Home Design
- Vinyl Siding
Interior Spaces
- 984 Sq Ft Home
- 1.5-Story Property
- Partial Basement
Kitchen
- Oven
- Range
- Dishwasher
Bedrooms and Bathrooms
- 3 Bedrooms
- Primary Bedroom on Main
- 1 Full Bathroom
- Bathtub with Shower
Laundry
- Dryer
- Washer
Utilities
- Forced Air Heating System
- Heating System Uses Natural Gas
Additional Features
- Deck
- 3,485 Sq Ft Lot
Listing and Financial Details
- Exclusions: sellers personal property
Ownership History
Purchase Details
Home Financials for this Owner
Home Financials are based on the most recent Mortgage that was taken out on this home.Purchase Details
Home Financials for this Owner
Home Financials are based on the most recent Mortgage that was taken out on this home.Purchase Details
Purchase Details
Purchase Details
Home Financials for this Owner
Home Financials are based on the most recent Mortgage that was taken out on this home.Similar Homes in La Crosse, WI
Home Values in the Area
Average Home Value in this Area
Purchase History
| Date | Type | Sale Price | Title Company |
|---|---|---|---|
| Warranty Deed | $163,500 | New Castle Title | |
| Warranty Deed | $100,000 | New Castle Title | |
| Deed | $60,000 | -- | |
| Quit Claim Deed | $31,000 | None Available | |
| Warranty Deed | $63,300 | None Available |
Mortgage History
| Date | Status | Loan Amount | Loan Type |
|---|---|---|---|
| Open | $63,500 | Balloon | |
| Previous Owner | $88,000 | New Conventional | |
| Previous Owner | $673,174 | Future Advance Clause Open End Mortgage | |
| Previous Owner | $56,970 | New Conventional |
Property History
| Date | Event | Price | Change | Sq Ft Price |
|---|---|---|---|---|
| 08/29/2024 08/29/24 | Sold | $163,500 | -0.9% | $166 / Sq Ft |
| 07/31/2024 07/31/24 | Pending | -- | -- | -- |
| 07/23/2024 07/23/24 | Price Changed | $165,000 | -4.6% | $168 / Sq Ft |
| 07/07/2024 07/07/24 | Price Changed | $172,900 | -3.9% | $176 / Sq Ft |
| 06/28/2024 06/28/24 | For Sale | $179,900 | +79.9% | $183 / Sq Ft |
| 10/15/2019 10/15/19 | Sold | $100,000 | 0.0% | $91 / Sq Ft |
| 10/01/2019 10/01/19 | Pending | -- | -- | -- |
| 07/07/2019 07/07/19 | For Sale | $100,000 | -- | $91 / Sq Ft |
Tax History Compared to Growth
Tax History
| Year | Tax Paid | Tax Assessment Tax Assessment Total Assessment is a certain percentage of the fair market value that is determined by local assessors to be the total taxable value of land and additions on the property. | Land | Improvement |
|---|---|---|---|---|
| 2023 | $1,832 | $92,200 | $20,400 | $71,800 |
| 2022 | $1,740 | $92,200 | $20,400 | $71,800 |
| 2021 | $1,838 | $73,400 | $20,400 | $53,000 |
| 2020 | $1,809 | $73,400 | $20,400 | $53,000 |
| 2019 | $1,804 | $73,400 | $20,400 | $53,000 |
| 2018 | $1,485 | $53,600 | $19,400 | $34,200 |
| 2017 | $1,598 | $53,600 | $19,400 | $34,200 |
| 2016 | $1,560 | $53,600 | $19,400 | $34,200 |
| 2015 | $1,607 | $53,600 | $19,400 | $34,200 |
| 2014 | $1,607 | $53,600 | $19,400 | $34,200 |
| 2013 | $1,879 | $61,000 | $19,400 | $41,600 |
Agents Affiliated with this Home
-
Kathy Johnson
K
Seller's Agent in 2024
Kathy Johnson
Solona Realty LLC
(608) 792-9902
1 in this area
4 Total Sales
-
Michael Hillyer
M
Buyer's Agent in 2024
Michael Hillyer
@properties La Crosse
(608) 386-7730
2 in this area
46 Total Sales
-
J
Seller's Agent in 2019
Jennifer Gantzer
Berkshire Hathaway HomeServices North Properties
Map
Source: Metro MLS
MLS Number: 1881702
APN: 017-030169-100
