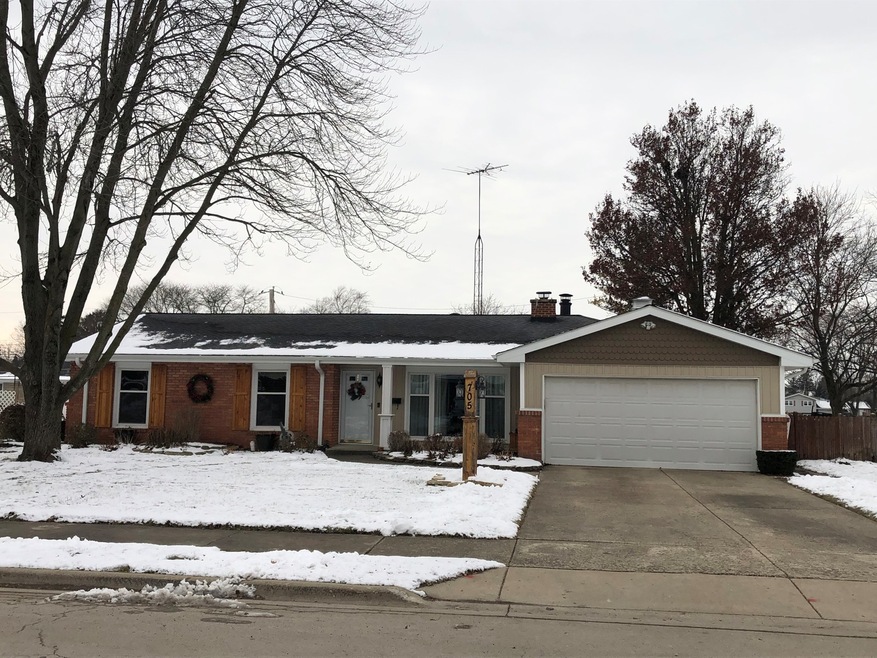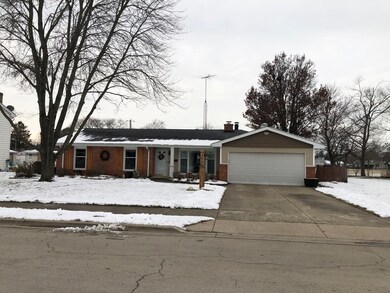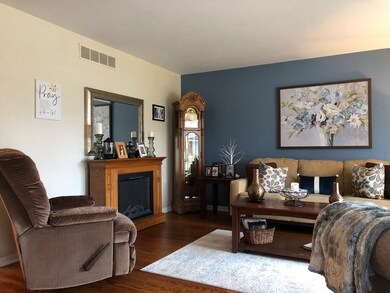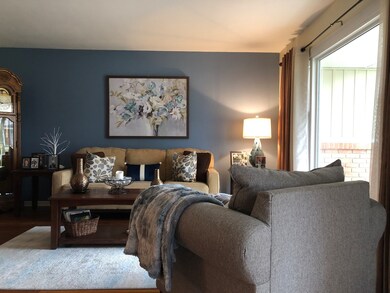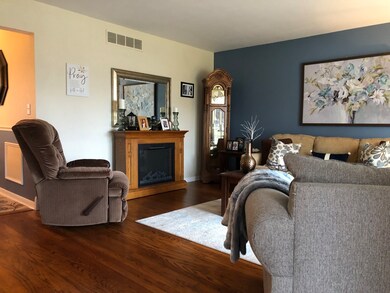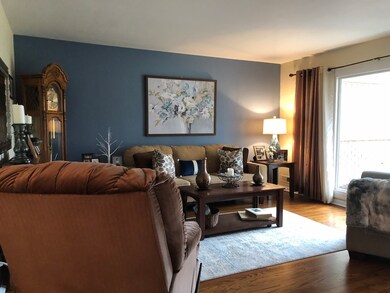
705 Ann St Unit 3 Joliet, IL 60435
Highlights
- Ranch Style House
- Sun or Florida Room
- Fenced Yard
- Wood Flooring
- Formal Dining Room
- 2.5 Car Attached Garage
About This Home
As of January 2025All offers to be AS-IS per sellers request Stop your real estate search! This ranch located in Bevan Acres is the perfect home. It offers 3 bedrooms with the master bedroom offering a private updated bath. The hall bathroom has also been updated. The kitchen has been remodeled and accentuated with a granite countertop. An island was installed, complete with a matching granite countertop and cabinets for more storage that doubles as a breakfast bar. The living room has hardwood floors and a large window to brighten up this space. The dining room also has hardwood floors. The dining room is very comfortable in size and also has hardwood flooring. There is a family room with a corner brick wood burning that can also be utilized as a gas fireplace and for relaxing evenings there is a three season room. Plus a brick patio. A gas line has been installed to the exterior so that you can forget about running out of propane during those summer cookouts. The furnace and central air units are about 5-6 years old and all of the windows have been replaced. The 2.5 attached garage is finished. There is a concrete drive and a fenced yard. All located in one of Joliet's most desirable neighborhoods. This home is definitely worth your time to view.
Home Details
Home Type
- Single Family
Est. Annual Taxes
- $6,310
Year Built
- Built in 1965
Lot Details
- 0.25 Acre Lot
- Lot Dimensions are 82 x 135
- Fenced Yard
- Paved or Partially Paved Lot
- Level Lot
Parking
- 2.5 Car Attached Garage
- Garage Transmitter
- Garage Door Opener
- Driveway
- Parking Included in Price
Home Design
- Ranch Style House
- Asphalt Roof
- Concrete Perimeter Foundation
Interior Spaces
- 1,604 Sq Ft Home
- Ceiling Fan
- Wood Burning Fireplace
- Gas Log Fireplace
- Family Room with Fireplace
- Living Room
- Formal Dining Room
- Sun or Florida Room
- Unfinished Attic
- Laundry Room
Flooring
- Wood
- Vinyl
Bedrooms and Bathrooms
- 3 Bedrooms
- 3 Potential Bedrooms
- Bathroom on Main Level
- 2 Full Bathrooms
Unfinished Basement
- Partial Basement
- Sump Pump
- Crawl Space
Home Security
- Storm Screens
- Carbon Monoxide Detectors
Outdoor Features
- Brick Porch or Patio
- Shed
Utilities
- Forced Air Heating and Cooling System
- Heating System Uses Natural Gas
- Gas Water Heater
Listing and Financial Details
- Homeowner Tax Exemptions
Ownership History
Purchase Details
Home Financials for this Owner
Home Financials are based on the most recent Mortgage that was taken out on this home.Purchase Details
Purchase Details
Home Financials for this Owner
Home Financials are based on the most recent Mortgage that was taken out on this home.Similar Homes in Joliet, IL
Home Values in the Area
Average Home Value in this Area
Purchase History
| Date | Type | Sale Price | Title Company |
|---|---|---|---|
| Deed | $297,500 | First American Title | |
| Warranty Deed | -- | None Listed On Document | |
| Warranty Deed | $126,900 | Fidelity National Title |
Mortgage History
| Date | Status | Loan Amount | Loan Type |
|---|---|---|---|
| Open | $178,500 | New Conventional | |
| Previous Owner | $97,000 | New Conventional |
Property History
| Date | Event | Price | Change | Sq Ft Price |
|---|---|---|---|---|
| 01/27/2025 01/27/25 | Sold | $297,500 | -0.8% | $185 / Sq Ft |
| 12/30/2024 12/30/24 | Pending | -- | -- | -- |
| 12/30/2024 12/30/24 | For Sale | $299,900 | -- | $187 / Sq Ft |
Tax History Compared to Growth
Tax History
| Year | Tax Paid | Tax Assessment Tax Assessment Total Assessment is a certain percentage of the fair market value that is determined by local assessors to be the total taxable value of land and additions on the property. | Land | Improvement |
|---|---|---|---|---|
| 2023 | $6,752 | $78,731 | $20,521 | $58,210 |
| 2022 | $6,023 | $71,218 | $18,563 | $52,655 |
| 2021 | $5,687 | $66,515 | $17,337 | $49,178 |
| 2020 | $5,367 | $63,167 | $16,464 | $46,703 |
| 2019 | $5,065 | $58,705 | $15,301 | $43,404 |
| 2018 | $4,807 | $54,246 | $14,139 | $40,107 |
| 2017 | $4,475 | $49,319 | $12,855 | $36,464 |
| 2016 | $4,233 | $45,380 | $11,785 | $33,595 |
| 2015 | $4,037 | $42,550 | $11,050 | $31,500 |
| 2014 | $4,037 | $42,350 | $11,000 | $31,350 |
| 2013 | $4,037 | $44,704 | $12,232 | $32,472 |
Agents Affiliated with this Home
-
Bob Vergo

Seller's Agent in 2025
Bob Vergo
Karges Realty
(815) 954-0233
16 in this area
90 Total Sales
-
Stephanie Pardy

Buyer's Agent in 2025
Stephanie Pardy
Town Center Realty LLC
(779) 267-1026
1 in this area
17 Total Sales
Map
Source: Midwest Real Estate Data (MRED)
MLS Number: 12259778
APN: 07-07-119-011
- 654 Springfield Ave
- 1012 Belden Way Unit VII
- 2234 W Acres Rd
- 1712 Avalon Ave
- 2306 Birchwood Ln
- 802 Sheila Dr
- 1620 Mayfield Ave
- 216 Madison St Unit 1A
- 1615 W Acres Rd
- 214 Madison St Unit 2C
- 222 Madison St Unit 302
- 222 Madison St Unit 315
- 222 Madison St Unit 207
- 1616 Glenwood Ave
- 2120 Westfield Rd
- 1511 Caton Ave
- 1613 Jones St
- 1840 Venson Ln Unit 1840
- 821 Westshire Dr
- 1424 Mason Ave
