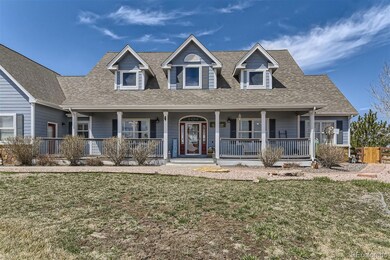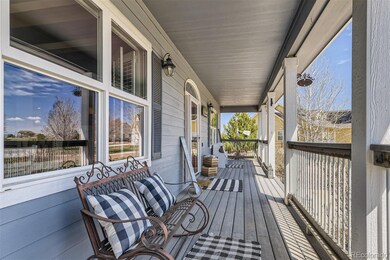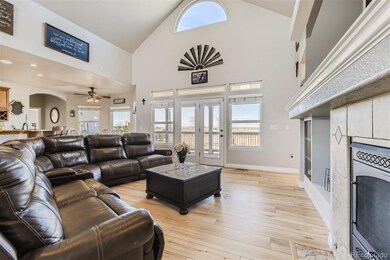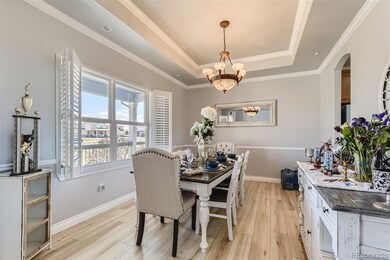
705 Antelope Dr W Bennett, CO 80102
Highlights
- Primary Bedroom Suite
- Mountain View
- Vaulted Ceiling
- Open Floorplan
- Fireplace in Primary Bedroom
- Traditional Architecture
About This Home
As of June 2023Welcome to this charming farmhouse-style family home that exudes warmth and character at every turn. With an expansive property, oversized driveway, and a 3-car garage, there is plenty of room for all your vehicles and toys. As you step inside, natural light floods the space, illuminating the fresh paint and new flooring throughout. This property features 8 bedrooms and 4.5 bathrooms, including 2 master suites ensuring ample space and privacy for everyone. The oversized home has the potential for 2-family living spaces, making it perfect for accommodating guests or multi-generational families. Cooking will be a breeze in this stunning new kitchen, complete with high-end appliances and custom cabinetry. And with a new furnace, AC, and water heater, you can enjoy peace of mind knowing your home is equipped with top-of-the-line amenities. The garden-level basement boasts a spacious layout, perfect for a home gym, game room, or even additional living space. Relax and enjoy the views and the outdoors on the wrap-around deck, or spend time in the fenced yard, perfect for entertaining and hosting gatherings. This pleasant ranch home truly has it all and is just waiting for you to make it your own. Don't miss out on the opportunity to own this beautiful family house, the sale is contingent on finding a replacement.
Last Agent to Sell the Property
Legacy 100 Real Estate Partners LLC License #40016606 Listed on: 04/25/2023
Last Buyer's Agent
Legacy 100 Real Estate Partners LLC License #40016606 Listed on: 04/25/2023
Home Details
Home Type
- Single Family
Est. Annual Taxes
- $4,874
Year Built
- Built in 2004
Lot Details
- 1.3 Acre Lot
- Partially Fenced Property
- Landscaped
- Level Lot
- Front and Back Yard Sprinklers
- Private Yard
HOA Fees
- $57 Monthly HOA Fees
Parking
- 3 Car Attached Garage
- Insulated Garage
- Dry Walled Garage
- Exterior Access Door
Home Design
- Traditional Architecture
- Composition Roof
- Cement Siding
Interior Spaces
- 2-Story Property
- Open Floorplan
- Wet Bar
- Sound System
- Wired For Data
- Vaulted Ceiling
- Ceiling Fan
- Gas Log Fireplace
- Double Pane Windows
- Entrance Foyer
- Living Room with Fireplace
- 2 Fireplaces
- Mountain Views
Kitchen
- Breakfast Area or Nook
- Eat-In Kitchen
- <<OvenToken>>
- <<microwave>>
- Dishwasher
- Disposal
Flooring
- Wood
- Carpet
- Tile
Bedrooms and Bathrooms
- Fireplace in Primary Bedroom
- Primary Bedroom Suite
- Walk-In Closet
- <<bathWSpaHydroMassageTubToken>>
Finished Basement
- Basement Fills Entire Space Under The House
- 3 Bedrooms in Basement
- Natural lighting in basement
Outdoor Features
- Wrap Around Porch
- Patio
- Rain Gutters
Schools
- Bennett Elementary And Middle School
- Bennett High School
Utilities
- Forced Air Heating and Cooling System
- Septic Tank
Community Details
- Association fees include ground maintenance, trash
- Antelope Hills Association, Phone Number (866) 611-5864
- Antelope Hills Subdivision
Listing and Financial Details
- Assessor Parcel Number 034354158
Ownership History
Purchase Details
Home Financials for this Owner
Home Financials are based on the most recent Mortgage that was taken out on this home.Purchase Details
Home Financials for this Owner
Home Financials are based on the most recent Mortgage that was taken out on this home.Purchase Details
Home Financials for this Owner
Home Financials are based on the most recent Mortgage that was taken out on this home.Purchase Details
Home Financials for this Owner
Home Financials are based on the most recent Mortgage that was taken out on this home.Similar Homes in Bennett, CO
Home Values in the Area
Average Home Value in this Area
Purchase History
| Date | Type | Sale Price | Title Company |
|---|---|---|---|
| Warranty Deed | $740,000 | Heritage Title | |
| Warranty Deed | $610,000 | Colorado Escrow & Title | |
| Warranty Deed | $455,000 | Fidelity National Title Ins | |
| Special Warranty Deed | $56,979 | Land Title Guarantee Company | |
| Warranty Deed | $80,000 | Land Title Guarantee Company |
Mortgage History
| Date | Status | Loan Amount | Loan Type |
|---|---|---|---|
| Open | $592,000 | New Conventional | |
| Previous Owner | $600,000 | New Conventional | |
| Previous Owner | $561,200 | New Conventional | |
| Previous Owner | $417,000 | New Conventional | |
| Previous Owner | $431,776 | FHA | |
| Previous Owner | $423,000 | New Conventional | |
| Previous Owner | $351,000 | Unknown | |
| Previous Owner | $44,000 | Credit Line Revolving | |
| Previous Owner | $396,000 | Purchase Money Mortgage |
Property History
| Date | Event | Price | Change | Sq Ft Price |
|---|---|---|---|---|
| 07/18/2025 07/18/25 | For Sale | $879,900 | +18.9% | $143 / Sq Ft |
| 06/12/2023 06/12/23 | Sold | $740,000 | -1.3% | $130 / Sq Ft |
| 05/09/2023 05/09/23 | Pending | -- | -- | -- |
| 04/25/2023 04/25/23 | For Sale | $749,900 | -- | $132 / Sq Ft |
Tax History Compared to Growth
Tax History
| Year | Tax Paid | Tax Assessment Tax Assessment Total Assessment is a certain percentage of the fair market value that is determined by local assessors to be the total taxable value of land and additions on the property. | Land | Improvement |
|---|---|---|---|---|
| 2024 | $6,051 | $57,707 | -- | -- |
| 2023 | $6,051 | $57,707 | $0 | $0 |
| 2022 | $4,874 | $46,120 | $0 | $0 |
| 2021 | $4,928 | $46,120 | $0 | $0 |
| 2020 | $4,691 | $45,510 | $0 | $0 |
| 2019 | $4,784 | $45,510 | $0 | $0 |
| 2018 | $4,564 | $39,989 | $0 | $0 |
| 2017 | $4,547 | $39,989 | $0 | $0 |
| 2016 | $4,184 | $37,587 | $0 | $0 |
| 2015 | $4,163 | $37,587 | $0 | $0 |
| 2014 | -- | $23,410 | $0 | $0 |
| 2013 | -- | $25,740 | $0 | $0 |
Agents Affiliated with this Home
-
Tammy Hein

Seller's Agent in 2025
Tammy Hein
Homes for Colorado LLC
(303) 502-0050
84 Total Sales
-
Ramon Vargas

Seller's Agent in 2023
Ramon Vargas
Legacy 100 Real Estate Partners LLC
(303) 503-2232
159 Total Sales
Map
Source: REcolorado®
MLS Number: 8862720
APN: 1981-14-2-07-001
- 765 Antelope Dr W
- 895 Antelope Dr W
- 935 Green Gables Cir
- 1180 Antelope Dr W
- 995 Pinehurst Ct
- 49840 Antelope Dr E
- 49930 Antelope Dr E
- 527 Antelope Dr E
- 49600 E Mississippi Ave
- 885 Antelope Dr E
- 865 Antelope Dr E
- 1632 S County Road 137
- Parcel 3 Converse Rd
- Parcel 2 Converse Rd
- To Be Determined Converse Rd
- 49346 E County Road 6
- 0 6th Kiowa Bennett Unit REC1916305
- 402 S County Road 129
- 6855 Yulle Rd
- Parcel 2-4 Yulle Rd Unit 2






