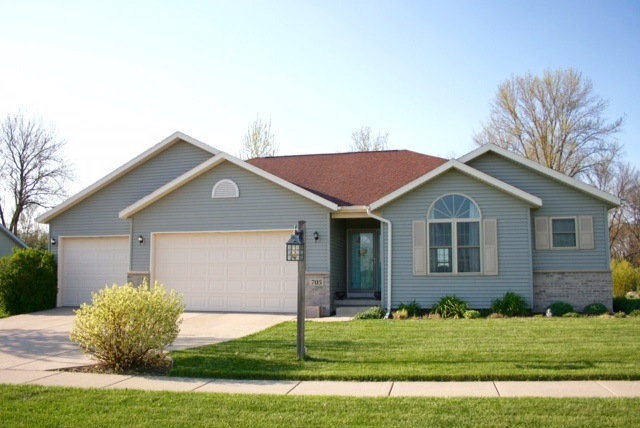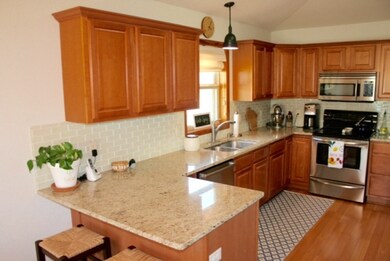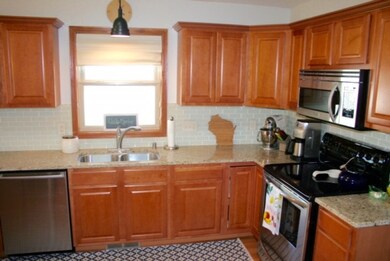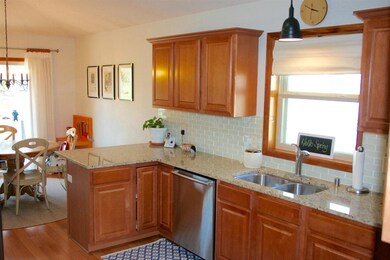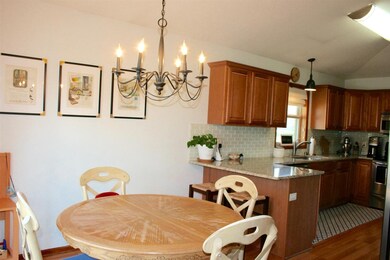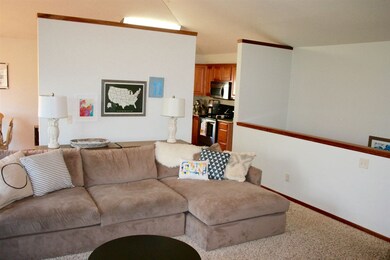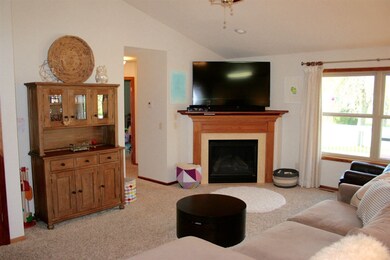
705 Avalon Rd Columbus, WI 53925
Highlights
- On Golf Course
- Deck
- Ranch Style House
- Open Floorplan
- Vaulted Ceiling
- Wood Flooring
About This Home
As of June 2023Attractive 4 bed, 2.5 bath Ranch in Kestrel Ridge! Granite and stainless appliances complete the kitchen of your dreams with breakfast bar. Cathedral ceiling and gas fireplace in spacious living room. Entertain in bright, exposed finished lower level with wet bar and travertine countertops. Grill with friends on deck overlooking golf course and enjoy the scenery! 3 car garage and neat landscaping. Location is everything and this home delivers!
Last Agent to Sell the Property
Melissa Makela
South Central Non-Member License #77618-94 Listed on: 05/09/2016
Home Details
Home Type
- Single Family
Est. Annual Taxes
- $4,963
Year Built
- Built in 2005
Lot Details
- 10,454 Sq Ft Lot
- On Golf Course
- Level Lot
Home Design
- Ranch Style House
- Brick Exterior Construction
- Poured Concrete
- Vinyl Siding
Interior Spaces
- Open Floorplan
- Wet Bar
- Vaulted Ceiling
- Wood Burning Fireplace
- Gas Fireplace
- Low Emissivity Windows
- Wood Flooring
Kitchen
- Breakfast Bar
- Oven or Range
- Microwave
- Dishwasher
- Disposal
Bedrooms and Bathrooms
- 4 Bedrooms
- Walk-In Closet
- Primary Bathroom is a Full Bathroom
- Bathtub and Shower Combination in Primary Bathroom
- Bathtub
Laundry
- Dryer
- Washer
Finished Basement
- Basement Fills Entire Space Under The House
- Basement Ceilings are 8 Feet High
- Basement Windows
Parking
- 3 Car Attached Garage
- Garage Door Opener
- Driveway Level
Accessible Home Design
- Accessible Full Bathroom
- Accessible Bedroom
- Accessible Doors
Outdoor Features
- Deck
Schools
- Columbus Elementary And Middle School
- Columbus High School
Utilities
- Forced Air Cooling System
- Water Softener
- Cable TV Available
Community Details
- Kestrel Ridge Subdivision
Ownership History
Purchase Details
Similar Homes in Columbus, WI
Home Values in the Area
Average Home Value in this Area
Purchase History
| Date | Type | Sale Price | Title Company |
|---|---|---|---|
| Warranty Deed | $218,500 | -- |
Property History
| Date | Event | Price | Change | Sq Ft Price |
|---|---|---|---|---|
| 06/24/2025 06/24/25 | For Sale | $485,000 | 0.0% | $214 / Sq Ft |
| 04/28/2025 04/28/25 | Off Market | $485,000 | -- | -- |
| 04/25/2025 04/25/25 | For Sale | $485,000 | +19.5% | $214 / Sq Ft |
| 06/30/2023 06/30/23 | Sold | $406,000 | -2.2% | $179 / Sq Ft |
| 04/22/2023 04/22/23 | Pending | -- | -- | -- |
| 03/30/2023 03/30/23 | For Sale | $415,000 | +66.0% | $183 / Sq Ft |
| 08/01/2016 08/01/16 | Sold | $250,000 | -0.8% | $110 / Sq Ft |
| 05/14/2016 05/14/16 | Pending | -- | -- | -- |
| 05/09/2016 05/09/16 | For Sale | $252,000 | -- | $111 / Sq Ft |
Tax History Compared to Growth
Tax History
| Year | Tax Paid | Tax Assessment Tax Assessment Total Assessment is a certain percentage of the fair market value that is determined by local assessors to be the total taxable value of land and additions on the property. | Land | Improvement |
|---|---|---|---|---|
| 2024 | $5,920 | $386,800 | $55,000 | $331,800 |
| 2023 | $6,196 | $291,500 | $40,000 | $251,500 |
| 2022 | $6,200 | $291,500 | $40,000 | $251,500 |
| 2021 | $6,320 | $291,500 | $40,000 | $251,500 |
| 2020 | $6,565 | $291,500 | $40,000 | $251,500 |
| 2019 | $5,329 | $234,100 | $39,900 | $194,200 |
| 2018 | $5,069 | $234,100 | $39,900 | $194,200 |
| 2017 | $5,033 | $231,900 | $39,900 | $192,000 |
| 2016 | $4,973 | $215,000 | $40,000 | $175,000 |
| 2015 | $4,963 | $215,000 | $40,000 | $175,000 |
| 2014 | $4,976 | $215,000 | $40,000 | $175,000 |
Agents Affiliated with this Home
-
L
Seller's Agent in 2025
Lauren Jung
RE/MAX
-
I
Seller Co-Listing Agent in 2025
Inkwell Realty Team
RE/MAX
-
C
Seller's Agent in 2023
Cindy Heller
Preferred Realty Group
-
M
Seller's Agent in 2016
Melissa Makela
South Central Non-Member
Map
Source: South Central Wisconsin Multiple Listing Service
MLS Number: 1775376
APN: 11211-1222.008
- 3 Acres Wisconsin 89
- 516 Poet St
- 491 Fuller St
- N3562 River Rd
- 839 S Lewis St
- 656 S Birdsey St
- 732 Warner St
- 804 S Lewis St
- 202 Sunset Cir
- 106 Vista Cir
- 442 Maple Ave
- 140 Anna Cir
- 390 Sturges St
- 153 W School St
- 300 S Dickason Blvd
- 134 W Prairie St
- 235 W Harrison St
- 422 W Prairie St
- 101 S Ludington St
- 340 Sunset Rd Unit 4
