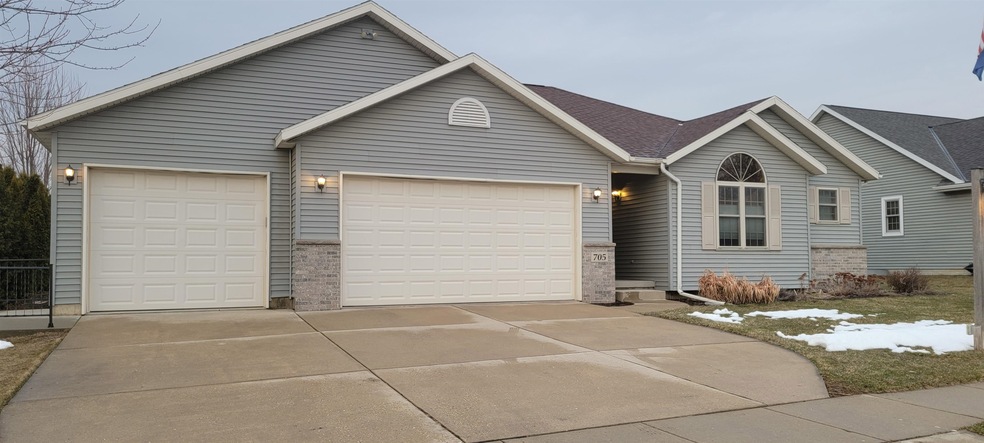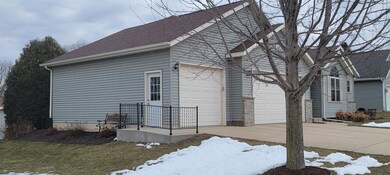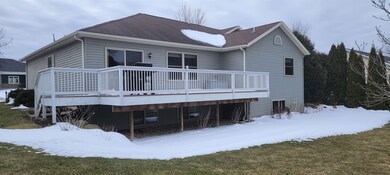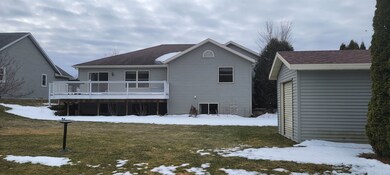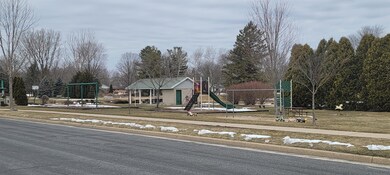
705 Avalon Rd Columbus, WI 53925
Highlights
- On Golf Course
- Ranch Style House
- Bathtub
- Deck
- 3 Car Attached Garage
- Wet Bar
About This Home
As of June 2023Who wants to live on the golf course? Hole 7 is your backyard view. Beautiful, well maintained. 4 bd, 3 bath home is waiting for new owners. Nothing to do but move in. If a 3 car garage isn't big enough, there is a shed in the backyard just made for that golf cart! The exposed LL with wet bar is a great place for entertaining friends as well as the large deck off the dining room where you can grill and wave to people on the course. The cathedral ceiling and gas fireplace in the LR offers great ambiance. One house away is Avalon Park where children/grandchildren can play. 3 blocks to the high school.
Last Agent to Sell the Property
Preferred Realty Group License #57042-90 Listed on: 03/30/2023
Home Details
Home Type
- Single Family
Est. Annual Taxes
- $6,199
Year Built
- Built in 2005
Lot Details
- 10,454 Sq Ft Lot
- On Golf Course
Home Design
- Ranch Style House
- Brick Exterior Construction
- Poured Concrete
- Vinyl Siding
Interior Spaces
- Wet Bar
- Gas Fireplace
- Low Emissivity Windows
Kitchen
- Oven or Range
- <<microwave>>
- ENERGY STAR Qualified Appliances
- Disposal
Bedrooms and Bathrooms
- 4 Bedrooms
- Walk-In Closet
- 3 Full Bathrooms
- Bathtub and Shower Combination in Primary Bathroom
- Bathtub
Laundry
- Dryer
- Washer
Partially Finished Basement
- Basement Fills Entire Space Under The House
- Basement Ceilings are 8 Feet High
- Basement Windows
Parking
- 3 Car Attached Garage
- Garage Door Opener
Accessible Home Design
- Accessible Full Bathroom
- Accessible Bedroom
Outdoor Features
- Deck
Schools
- Call School District Elementary And Middle School
- Columbus High School
Utilities
- Forced Air Cooling System
- Cable TV Available
Community Details
- Kestrel Ridge Subdivision
Ownership History
Purchase Details
Similar Homes in Columbus, WI
Home Values in the Area
Average Home Value in this Area
Purchase History
| Date | Type | Sale Price | Title Company |
|---|---|---|---|
| Warranty Deed | $218,500 | -- |
Property History
| Date | Event | Price | Change | Sq Ft Price |
|---|---|---|---|---|
| 06/24/2025 06/24/25 | For Sale | $485,000 | 0.0% | $214 / Sq Ft |
| 04/28/2025 04/28/25 | Off Market | $485,000 | -- | -- |
| 04/25/2025 04/25/25 | For Sale | $485,000 | +19.5% | $214 / Sq Ft |
| 06/30/2023 06/30/23 | Sold | $406,000 | -2.2% | $179 / Sq Ft |
| 04/22/2023 04/22/23 | Pending | -- | -- | -- |
| 03/30/2023 03/30/23 | For Sale | $415,000 | +66.0% | $183 / Sq Ft |
| 08/01/2016 08/01/16 | Sold | $250,000 | -0.8% | $110 / Sq Ft |
| 05/14/2016 05/14/16 | Pending | -- | -- | -- |
| 05/09/2016 05/09/16 | For Sale | $252,000 | -- | $111 / Sq Ft |
Tax History Compared to Growth
Tax History
| Year | Tax Paid | Tax Assessment Tax Assessment Total Assessment is a certain percentage of the fair market value that is determined by local assessors to be the total taxable value of land and additions on the property. | Land | Improvement |
|---|---|---|---|---|
| 2024 | $5,920 | $386,800 | $55,000 | $331,800 |
| 2023 | $6,196 | $291,500 | $40,000 | $251,500 |
| 2022 | $6,200 | $291,500 | $40,000 | $251,500 |
| 2021 | $6,320 | $291,500 | $40,000 | $251,500 |
| 2020 | $6,565 | $291,500 | $40,000 | $251,500 |
| 2019 | $5,329 | $234,100 | $39,900 | $194,200 |
| 2018 | $5,069 | $234,100 | $39,900 | $194,200 |
| 2017 | $5,033 | $231,900 | $39,900 | $192,000 |
| 2016 | $4,973 | $215,000 | $40,000 | $175,000 |
| 2015 | $4,963 | $215,000 | $40,000 | $175,000 |
| 2014 | $4,976 | $215,000 | $40,000 | $175,000 |
Agents Affiliated with this Home
-
Lauren Jung

Seller's Agent in 2025
Lauren Jung
RE/MAX
(608) 334-8635
25 Total Sales
-
Inkwell Realty Team
I
Seller Co-Listing Agent in 2025
Inkwell Realty Team
RE/MAX
(608) 571-3501
69 Total Sales
-
Cindy Heller
C
Seller's Agent in 2023
Cindy Heller
Preferred Realty Group
(920) 887-1733
9 Total Sales
-
M
Seller's Agent in 2016
Melissa Makela
South Central Non-Member
Map
Source: South Central Wisconsin Multiple Listing Service
MLS Number: 1952696
APN: 11211-1222.008
- 3 Acres Wisconsin 89
- 450 Highview Ln
- 516 Poet St
- 491 Fuller St
- N3562 River Rd
- 839 S Lewis St
- 488 River Rd Unit 1
- 106 Vista Cir
- 230 N Dickason Blvd
- 442 Maple Ave
- 140 Anna Cir
- 119 Summit Ct
- 342 W James St
- 390 Sturges St
- 153 W School St
- 235 W Harrison St
- 360 Sunset Rd Unit 7
- 229 N Ludington St
- 355 W Mill St
- 104 Commercial Dr
