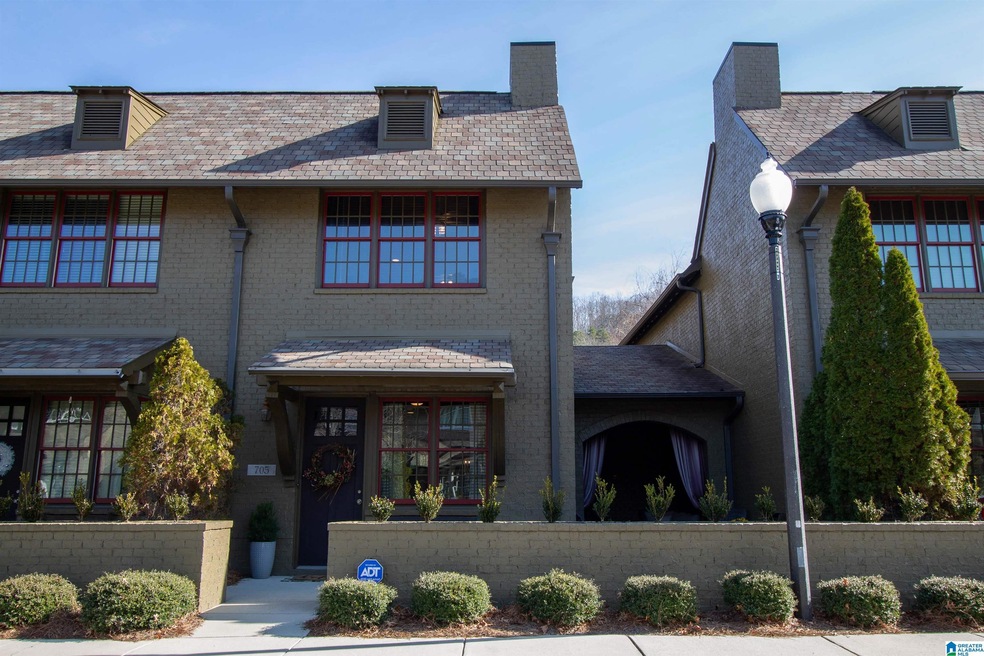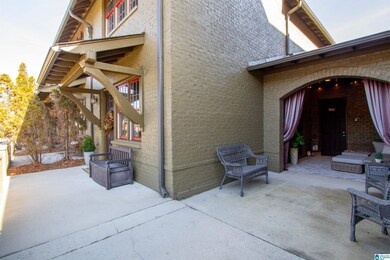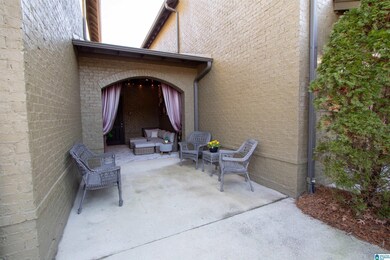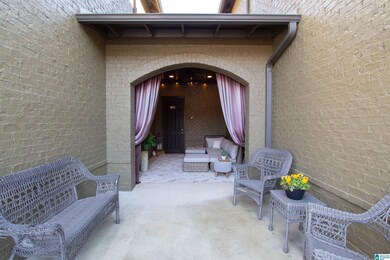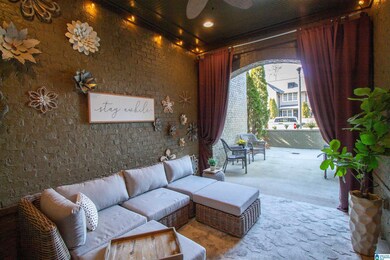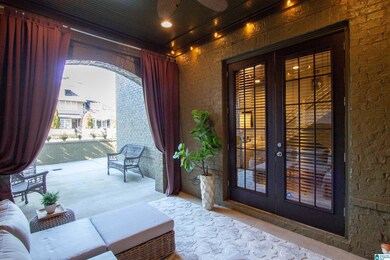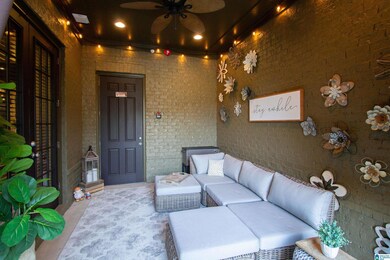
705 Barristers Ct Unit 705 Birmingham, AL 35242
Highlights
- Wood Flooring
- Attic
- Covered patio or porch
- Inverness Elementary School Rated A
- Solid Surface Countertops
- Stainless Steel Appliances
About This Home
As of February 2025This Loft in Edenton Lofts is absolutely beautiful and well maintained. One of only four like it, this loft features a covered outdoor space that is wonderful for indoor/outdoor living & entertaining. Custom features include double closets in the master bedroom, linen closet in master bath with a double sink vanity, triple windows in the second bedroom and 8' foot interior doors on the main level. Custom closet designs in both bedrooms. Other features include hardwood floors on the main level, hardwood staircase, beautiful granite countertops in kitchen & baths, large kitchen island, stainless appliances, pantry plus a utility closet, exposed ceilings, exposed piping and GORGEOUS INTERIOR BRICK WALL. This loft is pure LUXURY AND A MUST SEE! Monthly fee includes water, sewer, garbage, all landscaping, exterior maintenance and exterior hazard insurance. Entire exterior painted in fall of 2024. Many things new in this one! This loft shouldn't be missed! Call to set up a showing today!
Property Details
Home Type
- Condominium
Year Built
- Built in 2011
HOA Fees
- $325 Monthly HOA Fees
Parking
- Unassigned Parking
Home Design
- Slab Foundation
- Four Sided Brick Exterior Elevation
Interior Spaces
- 2-Story Property
- Smooth Ceilings
- Ceiling Fan
- Recessed Lighting
- Double Pane Windows
- Window Treatments
- French Doors
- Dining Room
- Pull Down Stairs to Attic
Kitchen
- Breakfast Bar
- Electric Oven
- Stove
- Built-In Microwave
- Dishwasher
- Stainless Steel Appliances
- Kitchen Island
- Solid Surface Countertops
Flooring
- Wood
- Carpet
- Tile
Bedrooms and Bathrooms
- 2 Bedrooms
- Primary Bedroom Upstairs
- Bathtub and Shower Combination in Primary Bathroom
- Separate Shower
- Linen Closet In Bathroom
Laundry
- Laundry Room
- Laundry on upper level
- Washer and Electric Dryer Hookup
Schools
- Inverness Elementary School
- Oak Mountain Middle School
- Oak Mountain High School
Utilities
- Two cooling system units
- Central Heating and Cooling System
- Two Heating Systems
- Underground Utilities
- Gas Water Heater
Additional Features
- Covered patio or porch
- Fenced Yard
Listing and Financial Details
- Visit Down Payment Resource Website
- Assessor Parcel Number 03-9-31-0-993-080.000
Community Details
Overview
- Association fees include garbage collection, common grounds mntc, management fee, pest control, sewage service, utilities for comm areas, water, personal lawn care
Recreation
- Trails
Similar Homes in the area
Home Values in the Area
Average Home Value in this Area
Property History
| Date | Event | Price | Change | Sq Ft Price |
|---|---|---|---|---|
| 02/28/2025 02/28/25 | Sold | $325,000 | -1.5% | $226 / Sq Ft |
| 01/17/2025 01/17/25 | For Sale | $330,000 | +81.3% | $229 / Sq Ft |
| 09/17/2014 09/17/14 | Sold | $182,000 | -1.6% | $126 / Sq Ft |
| 08/07/2014 08/07/14 | Pending | -- | -- | -- |
| 08/06/2014 08/06/14 | For Sale | $184,900 | -- | $128 / Sq Ft |
Tax History Compared to Growth
Agents Affiliated with this Home
-
Cindy Edmunds

Seller's Agent in 2025
Cindy Edmunds
ARC Realty - Hoover
(205) 229-2774
1 in this area
67 Total Sales
-
Mary S Evans

Buyer's Agent in 2025
Mary S Evans
Ray & Poynor Properties
(205) 447-5562
1 in this area
75 Total Sales
-
Mary Steele Johnson

Buyer Co-Listing Agent in 2025
Mary Steele Johnson
Ray & Poynor Properties
(251) 776-3120
1 in this area
1 Total Sale
-
Keith Weaver

Seller's Agent in 2014
Keith Weaver
ARC Realty 280
(205) 999-8644
2 in this area
94 Total Sales
-
Mikie Blumentritt

Seller Co-Listing Agent in 2014
Mikie Blumentritt
ARC Realty 280
(205) 329-8069
93 Total Sales
-
Maria Price

Buyer's Agent in 2014
Maria Price
ARC Realty Vestavia
(205) 812-4921
67 Total Sales
Map
Source: Greater Alabama MLS
MLS Number: 21406607
- 6141 English Village Ln
- 2182 Portobello Rd Unit 82
- 0 Eagle Ridge Dr Unit 2 21415223
- 1767 Portobello Rd Unit 67
- 45183 Portobello Rd Unit 183
- 1015 Townes Ct
- 24105 Portobello Rd Unit 105
- 35198 Portobello Rd Unit 198
- 2044 Stone Brook Dr
- 2063 Stone Brook Dr
- 3071 Somerset Trace
- 1916 Stone Brook Ln
- 4552 Magnolia Dr
- 5280 Valleydale Rd Unit C3
- 5280 Valleydale Rd Unit C4
- 2552 Magnolia Place
- 3030 Hampton Cir
- 4516 Magnolia Dr
- 1143 E Club Ridge Dr
- 2972 Brook Highland Dr
