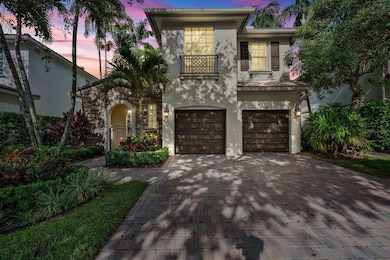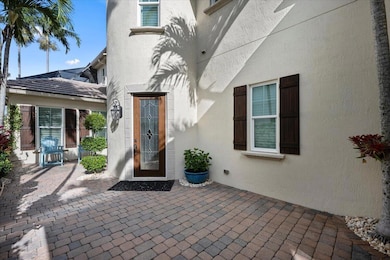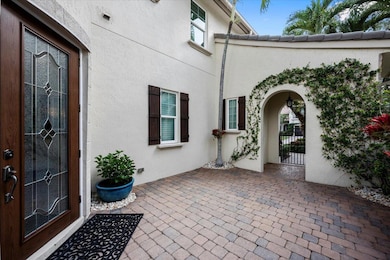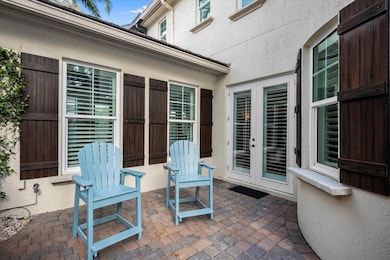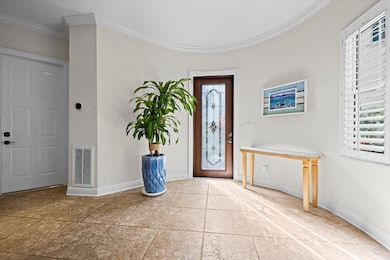
705 Bocce Ct Palm Beach Gardens, FL 33410
Evergrene NeighborhoodEstimated payment $8,447/month
Highlights
- Very Popular Property
- Lake Front
- Heated Spa
- William T. Dwyer High School Rated A-
- Gated with Attendant
- Clubhouse
About This Home
Presenting an exceptional opportunity to live your dream lifestyle in this beautiful two story, 3-bedroom, plus loft, 2.5-bath, lakefront, pool home in the highly desirable neighborhood of Evergrene. Perfectly situated on Bocce Court, this light and bright residence offers unparalleled attention-to-detail throughout, promising a living experience that is both luxurious and comfortable. For added peace of mind and energy efficiency, this home features Impact Windows and Doors throughout, plus a Whole House Generator. Step through the semi-circular foyer that truly sets the stage for this incredible home. The open chef's kitchen is a culinary dream, offering granite countertops, beautiful wood cabinetry, tumbled marble backsplash, stainless steel appliances,
Open House Schedule
-
Sunday, July 27, 202512:00 to 2:00 pm7/27/2025 12:00:00 PM +00:007/27/2025 2:00:00 PM +00:00Gated Community - please call Kim for accessAdd to Calendar
Home Details
Home Type
- Single Family
Est. Annual Taxes
- $15,078
Year Built
- Built in 2003
Lot Details
- 5,913 Sq Ft Lot
- Lake Front
- Fenced
- Sprinkler System
- Property is zoned PCD(ci
HOA Fees
- $578 Monthly HOA Fees
Parking
- 2 Car Attached Garage
- Garage Door Opener
Property Views
- Lake
- Pool
Home Design
- Mediterranean Architecture
- Flat Roof Shape
- Frame Construction
- Tile Roof
Interior Spaces
- 2,200 Sq Ft Home
- 2-Story Property
- High Ceiling
- Plantation Shutters
- French Doors
- Entrance Foyer
- Family Room
- Formal Dining Room
- Loft
- Screened Porch
Kitchen
- Breakfast Bar
- Gas Range
- Microwave
- Dishwasher
- Disposal
Flooring
- Wood
- Tile
Bedrooms and Bathrooms
- 3 Bedrooms
- Split Bedroom Floorplan
- Walk-In Closet
- Dual Sinks
- Roman Tub
- Separate Shower in Primary Bathroom
Laundry
- Laundry Room
- Dryer
- Washer
Home Security
- Home Security System
- Impact Glass
- Fire and Smoke Detector
Pool
- Heated Spa
- In Ground Spa
- Free Form Pool
- Gunite Pool
- Saltwater Pool
- Gunite Spa
- Screen Enclosure
- Pool Equipment or Cover
Outdoor Features
- Balcony
- Patio
- Outdoor Grill
Schools
- Marsh Pointe Elementary School
- Watson B. Duncan Middle School
- William T. Dwyer High School
Utilities
- Central Heating and Cooling System
- Gas Water Heater
- Cable TV Available
Listing and Financial Details
- Assessor Parcel Number 52424125030010030
- Seller Considering Concessions
Community Details
Overview
- Association fees include management, common areas, cable TV, ground maintenance, recreation facilities, reserve fund, security, trash
- Evergrene Pcd 2 Subdivision, Sequoia Floorplan
Amenities
- Clubhouse
- Game Room
- Business Center
- Community Library
Recreation
- Community Basketball Court
- Pickleball Courts
- Community Pool
- Community Spa
- Trails
Security
- Gated with Attendant
- Resident Manager or Management On Site
Map
Home Values in the Area
Average Home Value in this Area
Tax History
| Year | Tax Paid | Tax Assessment Tax Assessment Total Assessment is a certain percentage of the fair market value that is determined by local assessors to be the total taxable value of land and additions on the property. | Land | Improvement |
|---|---|---|---|---|
| 2024 | $15,078 | $821,654 | -- | -- |
| 2023 | $7,904 | $457,721 | $0 | $0 |
| 2022 | $7,881 | $444,389 | $0 | $0 |
| 2021 | $7,937 | $431,446 | $0 | $0 |
| 2020 | $7,878 | $425,489 | $0 | $0 |
| 2019 | $7,776 | $415,923 | $160,000 | $255,923 |
| 2018 | $7,491 | $411,096 | $158,486 | $252,610 |
| 2017 | $7,751 | $417,091 | $158,486 | $258,605 |
| 2016 | $7,279 | $384,730 | $0 | $0 |
| 2015 | $7,444 | $382,056 | $0 | $0 |
| 2014 | $7,512 | $379,024 | $0 | $0 |
Property History
| Date | Event | Price | Change | Sq Ft Price |
|---|---|---|---|---|
| 07/21/2025 07/21/25 | For Sale | $1,195,000 | +7.7% | $543 / Sq Ft |
| 09/08/2023 09/08/23 | Sold | $1,110,000 | -3.4% | $505 / Sq Ft |
| 08/27/2023 08/27/23 | Pending | -- | -- | -- |
| 07/31/2023 07/31/23 | Price Changed | $1,149,000 | -3.4% | $522 / Sq Ft |
| 05/16/2023 05/16/23 | Price Changed | $1,189,000 | -4.8% | $540 / Sq Ft |
| 03/09/2023 03/09/23 | For Sale | $1,249,000 | +127.9% | $568 / Sq Ft |
| 12/23/2016 12/23/16 | Sold | $548,000 | -10.5% | $249 / Sq Ft |
| 11/23/2016 11/23/16 | Pending | -- | -- | -- |
| 07/31/2016 07/31/16 | For Sale | $612,500 | -- | $278 / Sq Ft |
Purchase History
| Date | Type | Sale Price | Title Company |
|---|---|---|---|
| Warranty Deed | $1,110,000 | None Listed On Document | |
| Warranty Deed | $548,000 | None Available | |
| Warranty Deed | $680,000 | -- | |
| Special Warranty Deed | $424,180 | First Fidelity Title |
Mortgage History
| Date | Status | Loan Amount | Loan Type |
|---|---|---|---|
| Open | $817,500 | New Conventional | |
| Previous Owner | $410,000 | New Conventional | |
| Previous Owner | $510,000 | Fannie Mae Freddie Mac | |
| Previous Owner | $322,700 | Balloon |
About the Listing Agent

Meet Kimberly Foster, your dedicated and experienced Realtor ready to guide you through the exciting journey of buying or selling your dream home. With over 22 years of experience in the Florida Real Estate Industry, I firmly believe that finding a home goes beyond mere walls and a roof; it's about creating a space where cherished memories are made.
I specialize in residential properties in Palm Beach County, Martin County, and Saint Lucie County and take pride in offering my clients
Kimberly's Other Listings
Source: BeachesMLS
MLS Number: R11109364
APN: 52-42-41-25-03-001-0030
- 866 Taft Ct
- 923 Mill Creek Dr
- 1423 Barlow Ct
- 1522 Carafe Ct
- 1439 Barlow Ct
- 1820 Flower Dr
- 5023 Magnolia Bay Cir
- 1716 Nature Ct
- 13315 Provence Dr
- 1909 Flower Dr
- 13709 Rivoli Dr
- 1913 Flower Dr
- 198 Evergrene Pkwy
- 1726 Nature Ct
- 203 Evergrene Pkwy
- 13315 Deauville Dr
- 2020 Graden Dr
- 318 September St
- 62 Stoney Dr
- 4557 Artesa Way S
- 834 Madison Ct
- 877 Taft Ct
- 1032 Vintner Blvd
- 1428 Barlow Ct
- 1043 Vintner Blvd
- 3207 Myrtlewood Cir E Unit 207
- 3303 Myrtlewood Cir E
- 3106 Myrtlewood Cir E
- 3110 Myrtlewood Cir E
- 3210 Myrtlewood Cir E Unit E
- 2103 Myrtlewood Cir E
- 5306 Myrtlewood Cir E
- 5205 Myrtlewood Cir E
- 1820 Flower Dr
- 1903 Flower Dr
- 1714 Nature Ct
- 6203 Myrtlewood Cir W
- 7302 Myrtlewood Cir W
- 7101 Myrtlewood Cir W
- 9112 Myrtlewood Cir W

