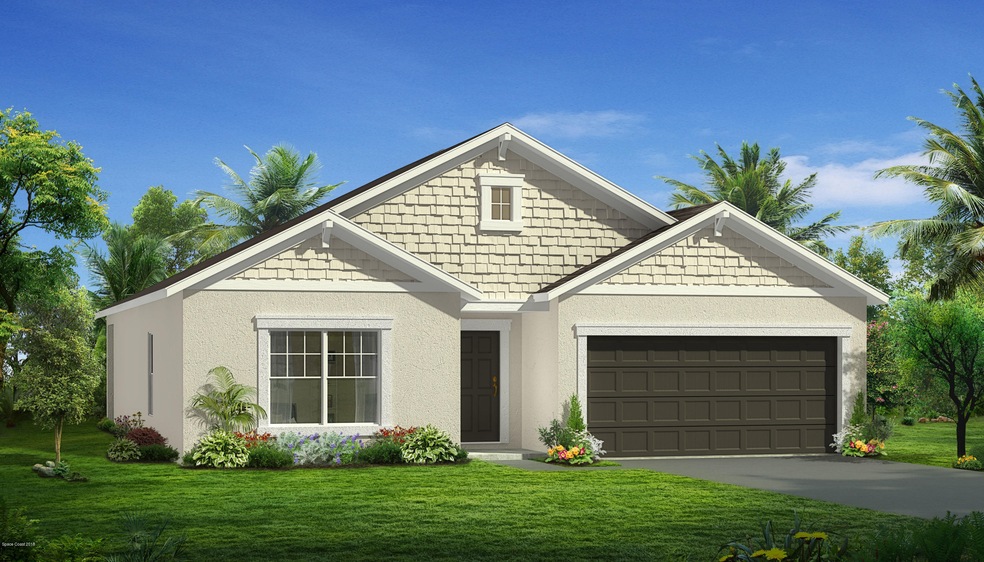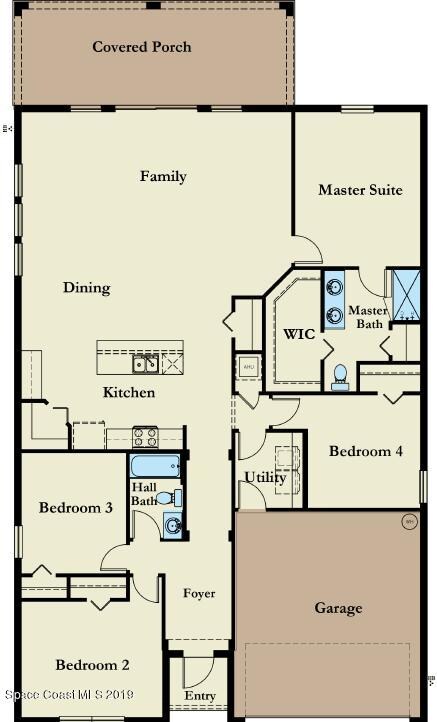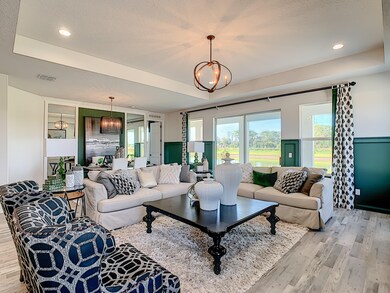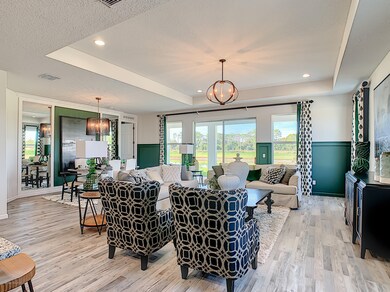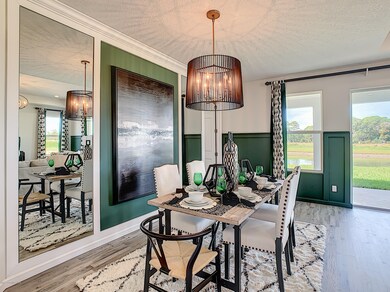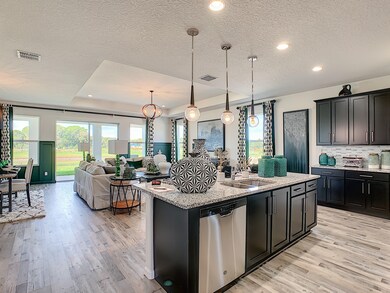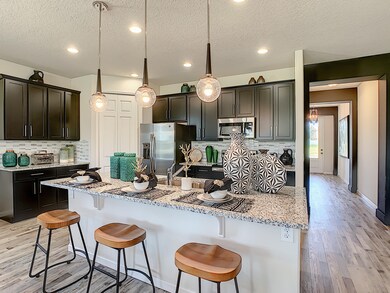
705 Boughton Way West Melbourne, FL 32904
Highlights
- Open Floorplan
- Great Room
- Porch
- Melbourne Senior High School Rated A-
- Breakfast Area or Nook
- 4-minute walk to West Melbourne Dog Park
About This Home
As of April 2020The Heather Deluxe is READY NOW! It's a bright, open concept 4 BR home in our brand new community off Minton Rd on the south side of Heritage Oaks Blvd. With an extended 27' x 10' covered porch and enlarged living area, this spacious open concept home also has upgraded kitchen cabinetry, granite in kitchen and baths, and upgraded flooring throughout main living areas. Enjoy A-rated schools, close proximity to new parks, library, many shopping and dining options - a wonderfully central location with much to offer.
Last Agent to Sell the Property
Cristina Quintana
Mercedes Premier Realty, LLC Listed on: 04/06/2020
Home Details
Home Type
- Single Family
Est. Annual Taxes
- $3,541
Year Built
- Built in 2020
HOA Fees
- $51 Monthly HOA Fees
Parking
- 2 Car Attached Garage
- Garage Door Opener
Home Design
- Shingle Roof
- Concrete Siding
- Block Exterior
- Asphalt
- Stucco
Interior Spaces
- 1,974 Sq Ft Home
- 1-Story Property
- Open Floorplan
- Great Room
Kitchen
- Breakfast Area or Nook
- Breakfast Bar
- Electric Range
- <<microwave>>
- Ice Maker
- <<ENERGY STAR Qualified Dishwasher>>
- Kitchen Island
- Disposal
Flooring
- Carpet
- Tile
Bedrooms and Bathrooms
- 4 Bedrooms
- Split Bedroom Floorplan
- Walk-In Closet
- 2 Full Bathrooms
Laundry
- Laundry Room
- Washer and Gas Dryer Hookup
Schools
- Meadowlane Elementary School
- Central Middle School
- Melbourne High School
Utilities
- Central Heating and Cooling System
- Heat Pump System
- Geothermal Heating and Cooling
- Tankless Water Heater
- Gas Water Heater
- Cable TV Available
Additional Features
- Porch
- West Facing Home
Community Details
- Heritage Pointe Subdivision
- Maintained Community
Ownership History
Purchase Details
Home Financials for this Owner
Home Financials are based on the most recent Mortgage that was taken out on this home.Similar Homes in the area
Home Values in the Area
Average Home Value in this Area
Purchase History
| Date | Type | Sale Price | Title Company |
|---|---|---|---|
| Warranty Deed | $310,000 | Attorney |
Mortgage History
| Date | Status | Loan Amount | Loan Type |
|---|---|---|---|
| Open | $266,567 | New Conventional | |
| Closed | $269,990 | New Conventional |
Property History
| Date | Event | Price | Change | Sq Ft Price |
|---|---|---|---|---|
| 10/02/2024 10/02/24 | Rented | $2,400 | -4.0% | -- |
| 09/20/2024 09/20/24 | Under Contract | -- | -- | -- |
| 09/09/2024 09/09/24 | For Rent | $2,500 | 0.0% | -- |
| 04/30/2020 04/30/20 | Sold | $309,990 | 0.0% | $157 / Sq Ft |
| 04/06/2020 04/06/20 | For Sale | $309,990 | 0.0% | $157 / Sq Ft |
| 03/24/2020 03/24/20 | Pending | -- | -- | -- |
| 03/13/2020 03/13/20 | For Sale | $309,990 | 0.0% | $157 / Sq Ft |
| 01/20/2020 01/20/20 | Pending | -- | -- | -- |
| 10/25/2019 10/25/19 | Price Changed | $309,990 | +3.5% | $157 / Sq Ft |
| 10/16/2019 10/16/19 | For Sale | $299,600 | 0.0% | $152 / Sq Ft |
| 10/16/2019 10/16/19 | Pending | -- | -- | -- |
| 07/08/2019 07/08/19 | Price Changed | $299,600 | -1.3% | $152 / Sq Ft |
| 07/08/2019 07/08/19 | Price Changed | $303,600 | +1.3% | $154 / Sq Ft |
| 07/01/2019 07/01/19 | Price Changed | $299,600 | +2.7% | $152 / Sq Ft |
| 02/01/2019 02/01/19 | Price Changed | $291,600 | +0.7% | $148 / Sq Ft |
| 01/28/2019 01/28/19 | For Sale | $289,600 | -- | $147 / Sq Ft |
Tax History Compared to Growth
Tax History
| Year | Tax Paid | Tax Assessment Tax Assessment Total Assessment is a certain percentage of the fair market value that is determined by local assessors to be the total taxable value of land and additions on the property. | Land | Improvement |
|---|---|---|---|---|
| 2023 | $3,541 | $273,880 | $0 | $0 |
| 2022 | $3,307 | $265,910 | $0 | $0 |
| 2021 | $3,483 | $258,170 | $70,000 | $188,170 |
| 2020 | $1,064 | $68,000 | $68,000 | $0 |
| 2019 | $1,025 | $67,000 | $67,000 | $0 |
Agents Affiliated with this Home
-
Timothy Briel

Seller's Agent in 2024
Timothy Briel
Realty World Curri Properties
(321) 258-1716
4 in this area
37 Total Sales
-
R
Seller Co-Listing Agent in 2024
Rent in Brevard
Realty World Curri Properties
-
C
Seller's Agent in 2020
Cristina Quintana
Mercedes Premier Realty, LLC
-
Pina Zimmet

Buyer's Agent in 2020
Pina Zimmet
Found It Homes LLC
(321) 394-1102
1 in this area
17 Total Sales
Map
Source: Space Coast MLS (Space Coast Association of REALTORS®)
MLS Number: 835366
APN: 28-37-07-33-00000.0-0011.00
- 1710 Brookshire Cir
- 1701 Brookshire Cir
- 805 Boughton Way
- 648 Anchor Ln
- 2719 Ben Hogan Ct
- 2542 Woodfield Cir
- 2737 Kilns Cir
- 2684 Sam Snead St
- 2161 Brookshire Cir
- 2341 Brookshire Cir
- 2423 Woodfield Cir
- 2063 Woodfield Cir
- 2827 Kilns Cir
- 2891 Bobby Jones St
- 2400 Windchaser Ct
- 2343 Woodfield Cir
- 329 Lake Ct
- 344 Antrim Gardens Ct
- 550 La Veta Dr
- 680 Missouri St
