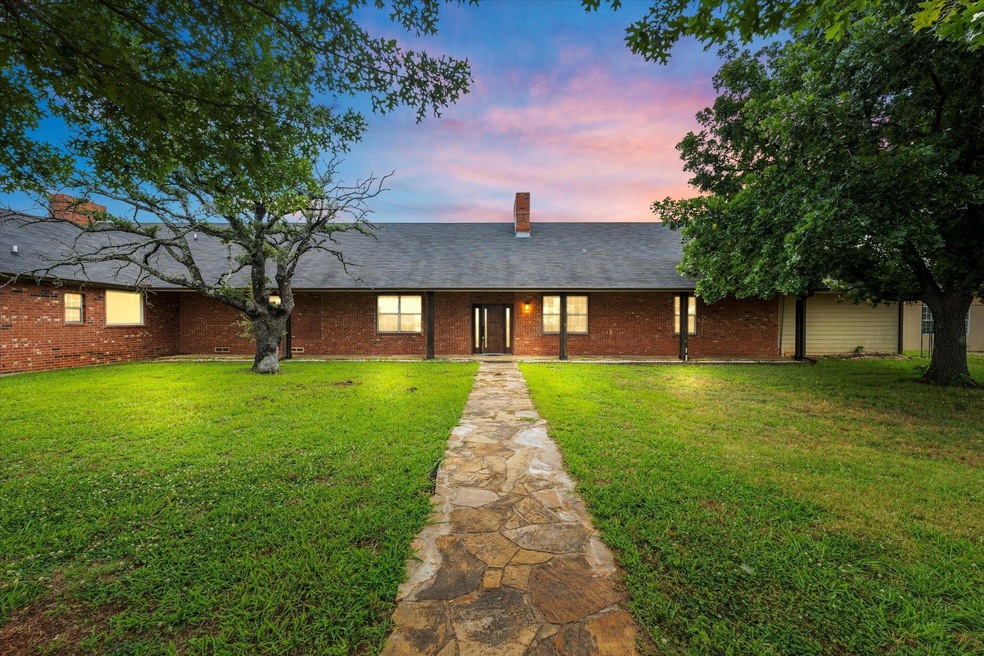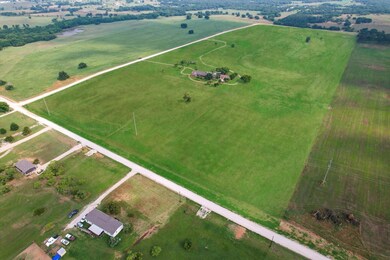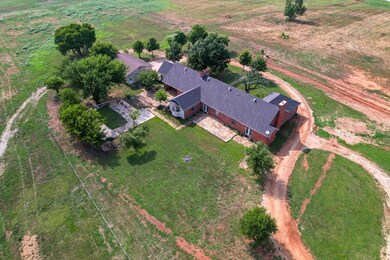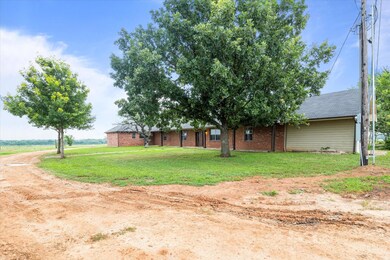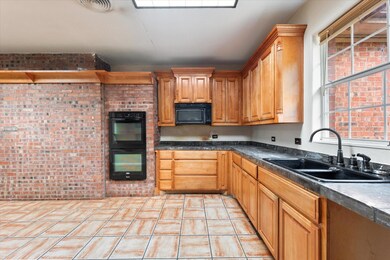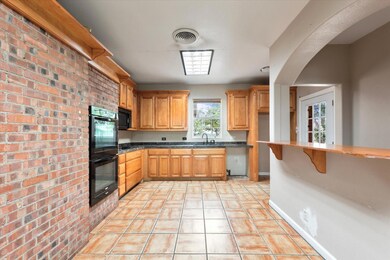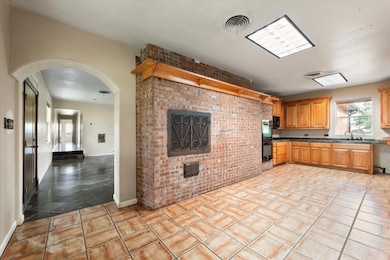
705 Club Lake Rd Whitesboro, TX 76273
Highlights
- Horses Allowed On Property
- Open Floorplan
- Ranch Style House
- Outdoor Pool
- Fireplace in Primary Bedroom
- Marble Flooring
About This Home
As of August 2023Incredible opportunity in the heart of Whitesboro! Recent updates include new aerobic septic system and new professionally installed gated pipe entrance. Pipe & no climb fence installed along road frontage, new 5-strand perimeter fence as well! Bring your horses! This sprawling ranch home has the potential to be your dream come true! Over 3300 sqft. 4bed, 4ba on almost 5 sandy loam acres sitting atop one of the highest topographical points in Whitesboro- beautiful views for miles! Home was remodeled in 2013 and features a stunning oversized stone fireplace in main living area. Marble tile and cherry wood flooring throughout. Spacious primary suite features fireplace and massive en-suite bath. Large utility room could easily be converted to a guest suite. This home is a diamond ready to be polished-opportunities to make it your own are endless! Additional acreage available. CLUB LAKE RD WILL BE PAVED IN 2024 OR BEFORE!
Home Details
Home Type
- Single Family
Est. Annual Taxes
- $6,704
Year Built
- Built in 1985
Lot Details
- 4.86 Acre Lot
- Pipe Fencing
- Sloped Lot
- Cleared Lot
Parking
- 2-Car Garage with two garage doors
Home Design
- Ranch Style House
- Brick Exterior Construction
- Combination Foundation
- Slab Foundation
- Composition Roof
Interior Spaces
- 3,354 Sq Ft Home
- Open Floorplan
- Built-In Features
- Wood Burning Fireplace
- Family Room with Fireplace
- 2 Fireplaces
- Electric Range
Flooring
- Wood
- Marble
- Tile
Bedrooms and Bathrooms
- 4 Bedrooms
- Fireplace in Primary Bedroom
- 4 Full Bathrooms
Outdoor Features
- Outdoor Pool
- Covered patio or porch
Schools
- Whitesboro Elementary And Middle School
- Whitesboro High School
Horse Facilities and Amenities
- Horses Allowed On Property
Utilities
- Central Air
- Heating Available
- Co-Op Electric
- Property is located within a water district
- Septic Tank
Community Details
- M E Thornbrough Surv Abs1216 Subdivision
Listing and Financial Details
- Assessor Parcel Number 120164
- $7,668 per year unexempt tax
- Special Tax Authority
Ownership History
Purchase Details
Purchase Details
Purchase Details
Home Financials for this Owner
Home Financials are based on the most recent Mortgage that was taken out on this home.Purchase Details
Similar Home in Whitesboro, TX
Home Values in the Area
Average Home Value in this Area
Purchase History
| Date | Type | Sale Price | Title Company |
|---|---|---|---|
| Special Warranty Deed | -- | None Listed On Document | |
| Special Warranty Deed | -- | None Listed On Document | |
| Warranty Deed | -- | Simplifile | |
| Vendors Lien | -- | Gainesville Title Co Inc | |
| Warranty Deed | -- | -- |
Mortgage History
| Date | Status | Loan Amount | Loan Type |
|---|---|---|---|
| Previous Owner | $163,450 | New Conventional | |
| Previous Owner | $255,000 | Purchase Money Mortgage | |
| Previous Owner | $206,966 | Unknown |
Property History
| Date | Event | Price | Change | Sq Ft Price |
|---|---|---|---|---|
| 08/31/2023 08/31/23 | Sold | -- | -- | -- |
| 08/13/2023 08/13/23 | For Sale | $195,000 | +11.4% | -- |
| 07/15/2023 07/15/23 | Pending | -- | -- | -- |
| 07/08/2023 07/08/23 | For Sale | $175,000 | -60.1% | -- |
| 06/16/2023 06/16/23 | Price Changed | $439,000 | 0.0% | $131 / Sq Ft |
| 06/16/2023 06/16/23 | For Sale | $439,000 | +9.8% | $131 / Sq Ft |
| 04/03/2023 04/03/23 | Off Market | -- | -- | -- |
| 02/01/2023 02/01/23 | Pending | -- | -- | -- |
| 01/05/2023 01/05/23 | For Sale | $399,900 | -- | $119 / Sq Ft |
Tax History Compared to Growth
Tax History
| Year | Tax Paid | Tax Assessment Tax Assessment Total Assessment is a certain percentage of the fair market value that is determined by local assessors to be the total taxable value of land and additions on the property. | Land | Improvement |
|---|---|---|---|---|
| 2024 | $6,704 | $423,692 | $178,632 | $245,060 |
| 2023 | $53,603 | $1,818,361 | $1,346,879 | $471,482 |
| 2022 | $7,668 | $482,330 | $14,281 | $468,049 |
| 2021 | $6,689 | $372,149 | $12,414 | $359,735 |
| 2020 | $6,670 | $360,244 | $11,464 | $348,780 |
| 2019 | $6,235 | $314,238 | $12,440 | $301,798 |
| 2018 | $6,347 | $313,168 | $8,112 | $305,056 |
| 2017 | $6,128 | $298,197 | $7,378 | $290,819 |
| 2016 | $5,945 | $289,304 | $6,898 | $282,406 |
| 2015 | $0 | $242,363 | $6,783 | $235,580 |
| 2014 | -- | $126,624 | $6,807 | $119,817 |
Agents Affiliated with this Home
-
Laurel Anthony

Seller's Agent in 2023
Laurel Anthony
eXp Realty
(940) 443-0083
60 Total Sales
-
Tamara Kilgore
T
Buyer's Agent in 2023
Tamara Kilgore
League Real Estate
(817) 832-7678
29 Total Sales
Map
Source: North Texas Real Estate Information Systems (NTREIS)
MLS Number: 20232670
APN: 120164
- 705 Club Lake Rd Unit Lot 2
- 705 Club Lake Rd Unit Lot 3
- 705 Club Lake Rd Unit Lot 1
- 705 Club Lake Rd Unit Lot 13
- 37 ac Club Lake Ln
- 2135 County Road 176
- 3200 County Road 155
- 34673 Us Highway 82
- 12854 E Us Highway 82
- 0 Tbd West Line Rd
- 1800 W Line Rd
- 1951 West Line Rd
- 3749 County Road 107
- 629 Cr-167 St
- 641 Cr 167 St
- 703 W Main St
- 268 Roland Rd
- 299 Shadow Lake Dr
- 239 W Line Rd
- 103 Chestnut St
