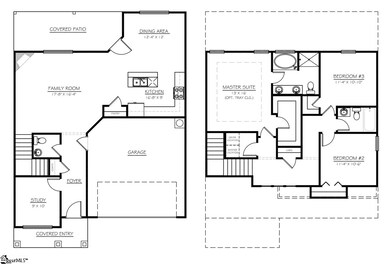
Highlights
- New Construction
- Wood Flooring
- Granite Countertops
- Traditional Architecture
- Great Room
- Community Pool
About This Home
As of May 2024New Community in GREER! Great location with easy access to Downtown Greenville and Downtown Greer! Our Atwood plan features 3 BR 2.5 BA plus study! It has a spacious Master suite with double sinks - separate shower - and garden tub in Master Bath! The Kitchen has granite countertops and stainless steel appliances! This home has Luxury Vinyl Plank flooring throughout the Entry, Foyer, Study, Kitchen, and Dining! There is a beautiful White Stone Fireplace in the Family Room, and a covered patio in the back! **$8,000 Builder Incentive AND Blinds & Side by Side Refrigerator when using recommended Lender/Attorney! (Offer available to the first 10 houses sold!)**
Last Agent to Sell the Property
McAlister Realty License #19022 Listed on: 12/05/2018
Home Details
Home Type
- Single Family
Est. Annual Taxes
- $1,950
Year Built
- 2019
Lot Details
- 6,534 Sq Ft Lot
HOA Fees
- $45 Monthly HOA Fees
Home Design
- Traditional Architecture
- Slab Foundation
- Architectural Shingle Roof
- Vinyl Siding
- Stone Exterior Construction
Interior Spaces
- 1,914 Sq Ft Home
- 1,800-1,999 Sq Ft Home
- 2-Story Property
- Tray Ceiling
- Smooth Ceilings
- Ceiling height of 9 feet or more
- Ventless Fireplace
- Gas Log Fireplace
- Thermal Windows
- Great Room
- Dining Room
- Home Office
- Fire and Smoke Detector
Kitchen
- Free-Standing Electric Range
- Built-In Microwave
- Dishwasher
- Granite Countertops
Flooring
- Wood
- Carpet
- Vinyl
Bedrooms and Bathrooms
- 3 Bedrooms
- Primary bedroom located on second floor
- Walk-In Closet
- Primary Bathroom is a Full Bathroom
- Dual Vanity Sinks in Primary Bathroom
- Garden Bath
- Separate Shower
Laundry
- Laundry Room
- Laundry on upper level
Parking
- 2 Car Attached Garage
- Garage Door Opener
Outdoor Features
- Patio
- Front Porch
Utilities
- Forced Air Heating and Cooling System
- Heating System Uses Natural Gas
- Underground Utilities
- Gas Water Heater
Listing and Financial Details
- Tax Lot 72
Community Details
Overview
- Lorisia Sebastiani Lperry@Hoaupstate.Com HOA
- Built by SK Builders
- Katherine's Garden Subdivision, Atwood Floorplan
- Mandatory home owners association
Recreation
- Community Pool
Ownership History
Purchase Details
Home Financials for this Owner
Home Financials are based on the most recent Mortgage that was taken out on this home.Purchase Details
Home Financials for this Owner
Home Financials are based on the most recent Mortgage that was taken out on this home.Purchase Details
Similar Homes in Greer, SC
Home Values in the Area
Average Home Value in this Area
Purchase History
| Date | Type | Sale Price | Title Company |
|---|---|---|---|
| Deed | $310,000 | None Listed On Document | |
| Deed | $225,925 | None Available | |
| Deed | $559,000 | None Available |
Mortgage History
| Date | Status | Loan Amount | Loan Type |
|---|---|---|---|
| Previous Owner | $221,832 | FHA |
Property History
| Date | Event | Price | Change | Sq Ft Price |
|---|---|---|---|---|
| 05/08/2024 05/08/24 | Sold | $310,000 | -7.5% | $172 / Sq Ft |
| 04/05/2024 04/05/24 | Price Changed | $335,000 | -1.5% | $186 / Sq Ft |
| 03/21/2024 03/21/24 | Price Changed | $340,000 | -2.8% | $189 / Sq Ft |
| 03/16/2024 03/16/24 | Price Changed | $349,900 | -2.8% | $194 / Sq Ft |
| 02/10/2024 02/10/24 | For Sale | $359,900 | +59.3% | $200 / Sq Ft |
| 06/26/2019 06/26/19 | Sold | $225,925 | +1.2% | $126 / Sq Ft |
| 02/24/2019 02/24/19 | Pending | -- | -- | -- |
| 12/05/2018 12/05/18 | For Sale | $223,200 | -- | $124 / Sq Ft |
Tax History Compared to Growth
Tax History
| Year | Tax Paid | Tax Assessment Tax Assessment Total Assessment is a certain percentage of the fair market value that is determined by local assessors to be the total taxable value of land and additions on the property. | Land | Improvement |
|---|---|---|---|---|
| 2024 | $1,950 | $9,560 | $1,480 | $8,080 |
| 2023 | $1,950 | $9,560 | $1,480 | $8,080 |
| 2022 | $1,810 | $9,560 | $1,480 | $8,080 |
| 2021 | $1,780 | $9,560 | $1,480 | $8,080 |
| 2020 | $1,724 | $9,130 | $1,480 | $7,650 |
| 2019 | $888 | $5,310 | $1,480 | $3,830 |
Agents Affiliated with this Home
-

Seller's Agent in 2024
Sandy Clayton
Real Broker, LLC
(864) 895-8977
37 in this area
445 Total Sales
-
J
Buyer's Agent in 2024
Joe Morelli
Quartermaster Properties LLC
(864) 266-9928
1 in this area
17 Total Sales
-

Seller's Agent in 2019
Stan McAlister
McAlister Realty
(864) 292-0400
59 in this area
565 Total Sales
-
N
Seller Co-Listing Agent in 2019
Nathan Herb
McAlister Realty
(864) 630-0751
4 in this area
59 Total Sales
Map
Source: Greater Greenville Association of REALTORS®
MLS Number: 1381560
APN: 0537.25-01-072.00
- 209 Endless Dr
- 122 Aleppo Ln
- 120 Aleppo Ln
- 1290 Ansel School Rd
- 9 Table Mountain Trail
- 30 Caperton Way
- 105 Fox Run Cir
- 14 Saint Thomas Ct
- 103 Oak Wind Cir
- 160 Fox Run Cir
- 148 Fox Run Cir
- 00 Memorial Drive Extension
- 204 Tot Howell Rd
- 108 Saddle Creek Ct
- 243 Summerlea Ln
- 204 Summerlea Ln
- 106 Forthside Way
- 513 Tehama Place
- 201 Hunthill Rd Unit HR 24 Magnolia BEL
- 203 Hunthill Rd

