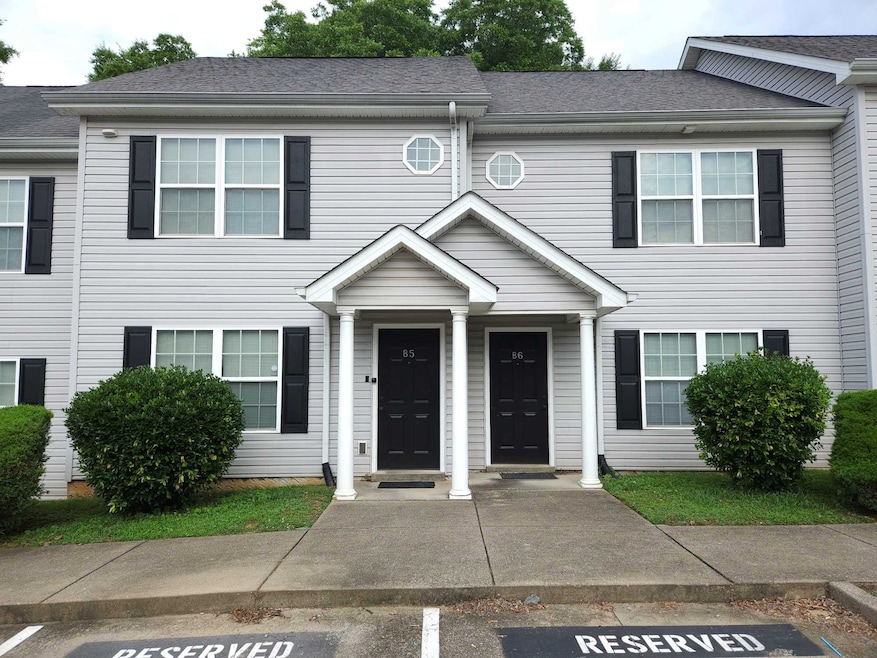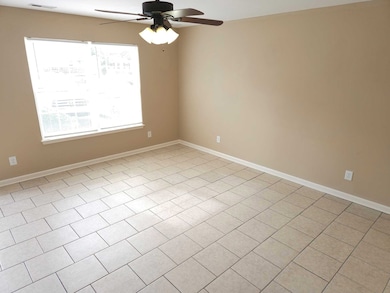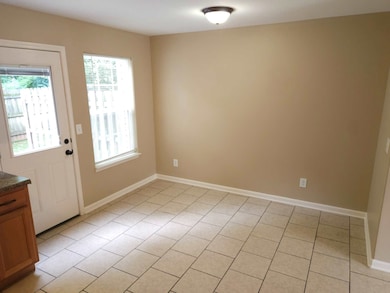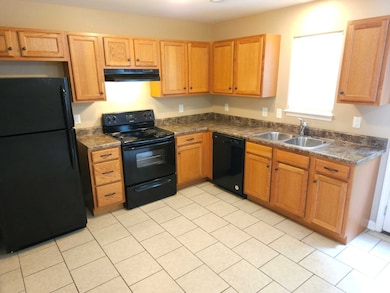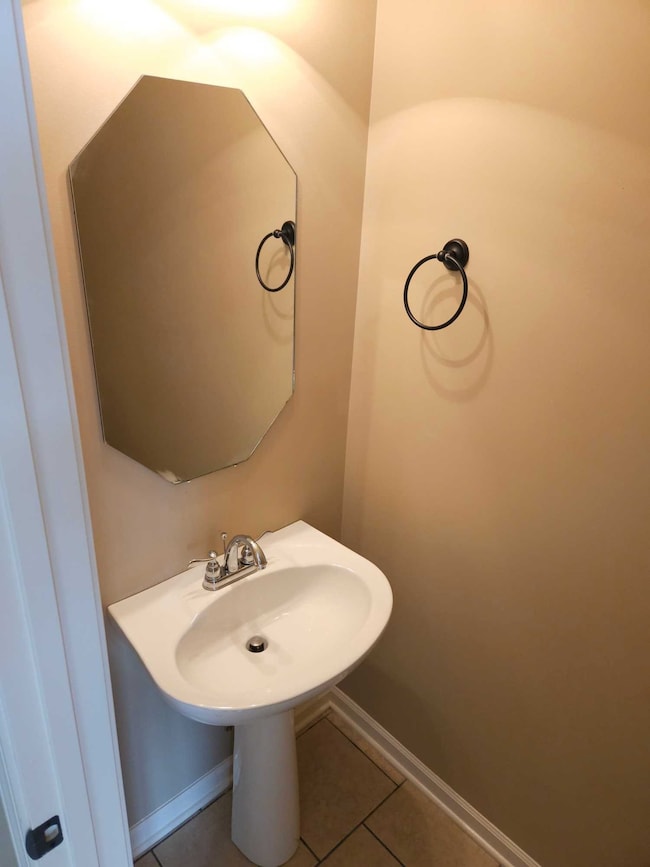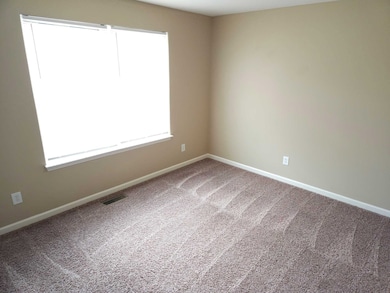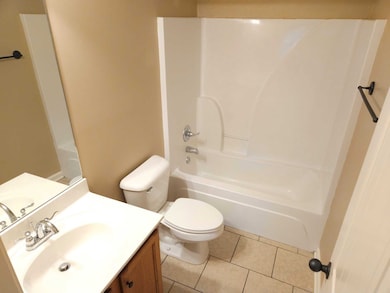705 Crestland Ave Unit B3 Murfreesboro, TN 37130
2
Beds
2.5
Baths
1,100
Sq Ft
2012
Built
Highlights
- No HOA
- Eat-In Kitchen
- Patio
- Discovery School Rated A-
- Walk-In Closet
- Tile Flooring
About This Home
Only $495.00 + 1st month's rent moves you in!
Clean 2 bedroom townhome each with it's own, private bathroom, Ceramic tile on entire first floor, Private patio w/storage room, Stove, dishwasher & refrigerator furnished, Reserved parking spaces, All electric- no gas deposit required, Free trash & lawn service, Located across street from the MTSU Human Science building and Raider Xpress bus stop. Wake up closer than you can park on campus! Lease thru May 31, 2026 or 2027. Available immediately.
Townhouse Details
Home Type
- Townhome
Year Built
- Built in 2012
Home Design
- Asphalt Roof
- Vinyl Siding
Interior Spaces
- 1,100 Sq Ft Home
- Property has 1 Level
- Ceiling Fan
- ENERGY STAR Qualified Windows
- Washer and Electric Dryer Hookup
Kitchen
- Eat-In Kitchen
- Dishwasher
Flooring
- Carpet
- Tile
Bedrooms and Bathrooms
- 2 Bedrooms
- Walk-In Closet
Home Security
Parking
- 2 Open Parking Spaces
- 2 Parking Spaces
- Driveway
- Assigned Parking
Schools
- Hobgood Elementary School
- Whitworth-Buchanan Middle School
- Oakland High School
Utilities
- Central Air
- Heat Pump System
Additional Features
- Patio
- Privacy Fence
Listing and Financial Details
- Property Available on 6/13/25
- The owner pays for trash collection
- Rent includes trash collection
- Assessor Parcel Number 090I D 00700 R0052973
Community Details
Overview
- No Home Owners Association
- Harrison & Black Resub Subdivision
Pet Policy
- No Pets Allowed
Security
- Fire and Smoke Detector
Map
Source: Realtracs
MLS Number: 2912303
APN: 090I-D-007.00-000
Nearby Homes
- 1009 Greenland Dr
- 915 Leaf Ave Unit 917
- 1006 Harrison Ave
- 800 E Burton St
- 730 E Burton St
- 2251 Middle Tennessee Blvd
- 1019 E Main St
- 725 N Highland Ave
- 446 Roberts St
- 825 E Vine St
- 105 4th Ave Unit 105
- 114 S Hancock St
- 212 1st Ave
- 1301 Richland Place
- 421 E Bell St
- Cedar Plan at Richland Downs
- Fairview Plan at Richland Downs
- Elder Plan at Richland Downs
- Hazel Plan at Richland Downs
- 1430 E Main St
- 710 Fairview Ave Unit A
- 710 Fairview Ave Unit C
- 1009 Eaton St
- 630 Crestland Ave
- 609 Fairview Ave Unit C
- 609 Fairview Ave Unit B
- 609 Fairview Ave Unit A
- 902 Greenland Dr
- 709 East St
- 816 Greenland Dr
- 816 Greenland Dr Unit 5
- 816 Greenland Dr Unit 14
- 736 West St Unit 736 West St
- 550 Crossway Ave
- 1238 Sloan St
- 1311 Greenland Dr
- 1400 Lascassas Pike
- 1002 Old Lascassas Rd
- 1023 Old Lascassas Rd
- 107 1st Ave Unit B
