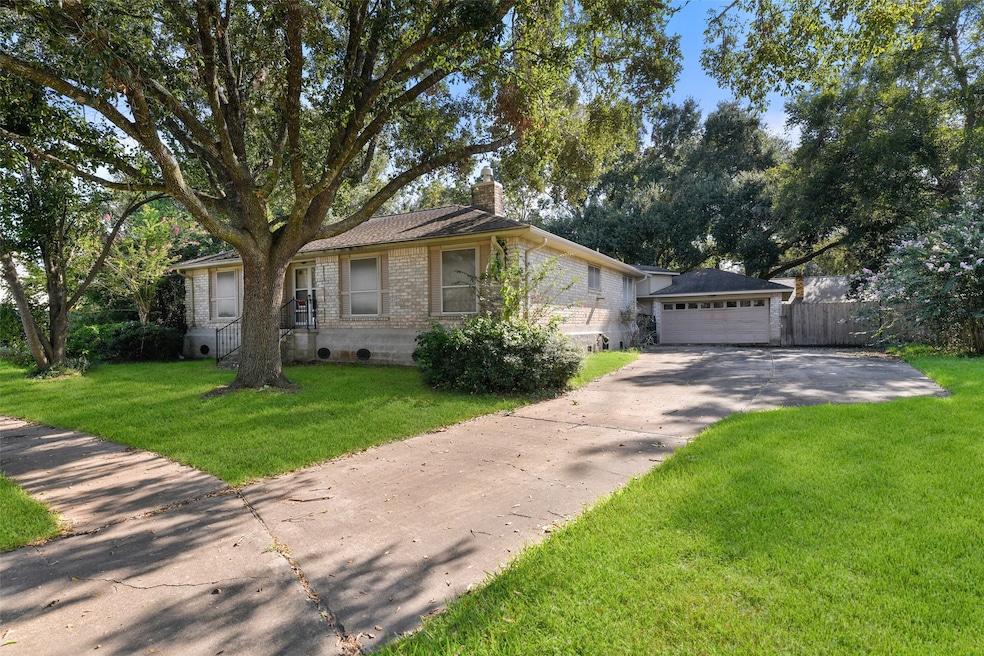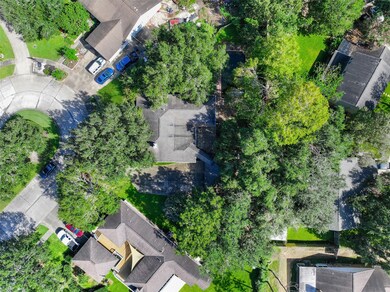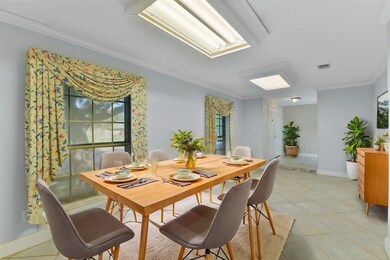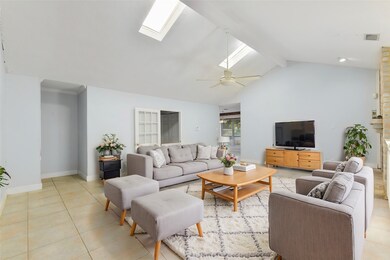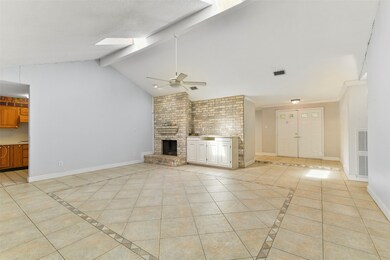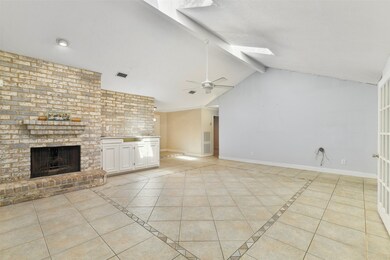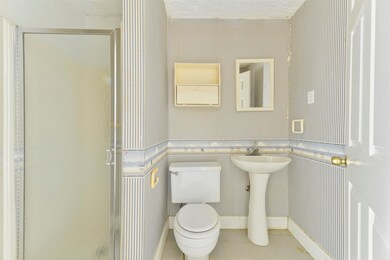
705 Doral Ct Friendswood, TX 77546
Sunmeadow NeighborhoodHighlights
- In Ground Pool
- 0.38 Acre Lot
- Wooded Lot
- C.W. Cline Elementary School Rated A
- Deck
- Traditional Architecture
About This Home
As of February 2025CALLING ALL INVESTORS! Seize this opportunity to acquire a potential-filled property in Friendswood ISD! This 3/3/2 fixer-upper is nestled on a large 16,000 SF wooded & quiet cul-de-sac lot dotted with mature trees and is conveniently located near Windsong Intermediate, dining, and shopping. Inside, discover a charming formal living/dining area complemented by a spacious family room featuring a fireplace with a brick hearth and built-in entertainment center, plus the convenience of a full bath and a French door for patio/pool entertaining. The galley kitchen and breakfast room offers great views of the backyard through bright corner windows. The property also boasts a spacious master with French doors to a private patio and sizable secondary bedrooms with a Jack-n-Jill bath. This property was raised and leveled in 2014 by Ducky Johnson/PermaLock and the garage foundation was leveled in 2006 by Du-West. Ask for elevation certificate. This AS-IS opportunity is not to be missed!
Last Agent to Sell the Property
Stanfield Properties License #0617154 Listed on: 09/20/2024
Home Details
Home Type
- Single Family
Est. Annual Taxes
- $5,541
Year Built
- Built in 1975
Lot Details
- 0.38 Acre Lot
- Cul-De-Sac
- West Facing Home
- Back Yard Fenced
- Wooded Lot
HOA Fees
- $8 Monthly HOA Fees
Parking
- 2 Car Detached Garage
- Garage Door Opener
Home Design
- Traditional Architecture
- Brick Exterior Construction
- Slab Foundation
- Composition Roof
Interior Spaces
- 1,918 Sq Ft Home
- 1-Story Property
- Crown Molding
- Ceiling Fan
- Wood Burning Fireplace
- Solar Screens
- Family Room
- Combination Dining and Living Room
- Breakfast Room
- Utility Room
- Washer and Electric Dryer Hookup
- Tile Flooring
- Hurricane or Storm Shutters
Kitchen
- Walk-In Pantry
- <<doubleOvenToken>>
- Electric Oven
- Electric Cooktop
- Dishwasher
- Pots and Pans Drawers
- Disposal
Bedrooms and Bathrooms
- 3 Bedrooms
- 3 Full Bathrooms
- Double Vanity
- <<tubWithShowerToken>>
Eco-Friendly Details
- Energy-Efficient Insulation
- Energy-Efficient Thermostat
- Ventilation
Outdoor Features
- In Ground Pool
- Deck
- Patio
- Rear Porch
Schools
- Windsong Elementary School
- Friendswood Junior High School
- Friendswood High School
Utilities
- Central Heating and Cooling System
- Programmable Thermostat
Community Details
- Beacon Reisdential Mgmt Association, Phone Number (713) 466-1204
- Sunmeadow 2 Subdivision
Ownership History
Purchase Details
Home Financials for this Owner
Home Financials are based on the most recent Mortgage that was taken out on this home.Purchase Details
Home Financials for this Owner
Home Financials are based on the most recent Mortgage that was taken out on this home.Purchase Details
Similar Homes in Friendswood, TX
Home Values in the Area
Average Home Value in this Area
Purchase History
| Date | Type | Sale Price | Title Company |
|---|---|---|---|
| Deed | -- | Capital Title | |
| Warranty Deed | -- | Southland Title | |
| Interfamily Deed Transfer | -- | -- |
Mortgage History
| Date | Status | Loan Amount | Loan Type |
|---|---|---|---|
| Open | $361,550 | VA |
Property History
| Date | Event | Price | Change | Sq Ft Price |
|---|---|---|---|---|
| 02/21/2025 02/21/25 | Sold | -- | -- | -- |
| 01/29/2025 01/29/25 | Pending | -- | -- | -- |
| 01/19/2025 01/19/25 | For Sale | $350,000 | +59.1% | $182 / Sq Ft |
| 10/04/2024 10/04/24 | Sold | -- | -- | -- |
| 09/26/2024 09/26/24 | Pending | -- | -- | -- |
| 09/20/2024 09/20/24 | For Sale | $220,000 | -- | $115 / Sq Ft |
Tax History Compared to Growth
Tax History
| Year | Tax Paid | Tax Assessment Tax Assessment Total Assessment is a certain percentage of the fair market value that is determined by local assessors to be the total taxable value of land and additions on the property. | Land | Improvement |
|---|---|---|---|---|
| 2024 | $957 | $298,620 | -- | -- |
| 2023 | $957 | $271,473 | $0 | $0 |
| 2022 | $5,436 | $246,794 | $0 | $0 |
| 2021 | $5,240 | $278,930 | $54,540 | $224,390 |
| 2020 | $4,914 | $235,100 | $54,540 | $180,560 |
| 2019 | $4,708 | $185,420 | $29,880 | $155,540 |
| 2018 | $4,659 | $187,350 | $29,880 | $157,470 |
| 2017 | $4,306 | $189,230 | $29,880 | $159,350 |
| 2016 | $3,915 | $168,990 | $29,880 | $139,110 |
| 2015 | $687 | $155,730 | $29,880 | $125,850 |
| 2014 | $674 | $124,580 | $29,880 | $94,700 |
Agents Affiliated with this Home
-
Tiffany Sommer
T
Seller's Agent in 2025
Tiffany Sommer
Vip Realty
(281) 686-7731
2 in this area
8 Total Sales
-
Cameron Paschal
C
Buyer's Agent in 2025
Cameron Paschal
LPT Realty, LLC
(919) 454-0190
1 in this area
7 Total Sales
-
Terri Jackson

Seller's Agent in 2024
Terri Jackson
Stanfield Properties
(713) 444-5616
3 in this area
151 Total Sales
Map
Source: Houston Association of REALTORS®
MLS Number: 96752637
APN: 6831-0009-0038-000
- 40 Windsong Ln
- 15 Windsong Ln
- 445 E Castle Harbour Dr
- 2008 Plantation Dr
- 413 E Castle Harbour Dr
- 2014 N Mission Cir
- 1818 Eagle Creek Dr
- 904 Pinecrest Ct
- 1804 Eagle Creek Dr
- 1508 Frontier Ln
- 902 Longleaf Ct
- 1809 Desota St
- 2082 Wilderness Trail
- 1910 N Mission Cir
- 1808 Austin Creek
- 301 W Castle Harbour Dr
- 235 E Castle Harbour Dr
- 1903 San Joaquin Pkwy
- 1907 Lavaca St
- 1809 Palo Duro St
