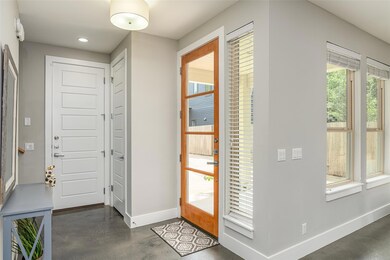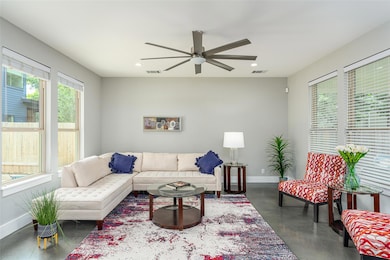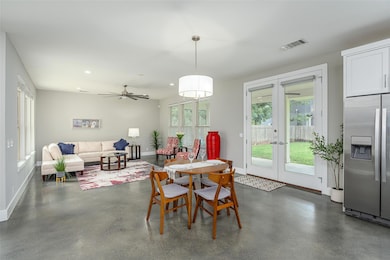705 E 49th St Unit A Austin, TX 78751
Hyde Park NeighborhoodEstimated payment $5,207/month
Highlights
- Gourmet Kitchen
- Open Floorplan
- Quartz Countertops
- Ridgetop Elementary School Rated A
- High Ceiling
- Wine Refrigerator
About This Home
Modern Condo with Large Backyard in North Hyde Park – Walkable, Energy-Efficient, and No HOA Fees!
Live in the heart of North Hyde Park, one of Austin’s most desirable and walkable neighborhoods. Enjoy quick, no-highway access to Downtown Austin, UT Austin, Mueller, The Triangle, and Central Market—many of which are just a short walk or bike ride away!
This contemporary one-owner condo lives like a single-family home, offering the perfect blend of low-maintenance living and private outdoor space, featuring a huge fenced backyard and an expansive covered patio. This home is ready for your dream pool, granny shack, office, she-shed, man-cave or sport court addition.
Recent Updates: New roof and gutters (May 2025), new dishwasher (March 2025), fresh interior paint throughout.
No monthly HOA fees–shared homeowners insurance only with Unit B.
Open-Concept Floor Plan for Entertaining: Main level features a light-filled open layout with a spacious kitchen, dining, and living area designed for entertaining. Open the patio doors to extend your living space outdoors to the large covered patio—perfect for gatherings, BBQs, or quiet evenings under the stars.
Downstairs Highlights: gray-toned stained concrete floors, dedicated utility room, under-stair storage, half bath, foyer, attached garage with roll-up commercial-style door, built-in wine fridge, two walls of windows for abundant light, black quartz-style countertops.
Upstairs Features: Spacious primary with spa-style en suite bathroom, soaking tub, walk-in shower, large walk-in closet,and two additional bedrooms and a full bathroom.
Built with Energy Efficiency in Mind: Home includes spray foam insulation, low-E windows, tankless gas water heater, zoned HVAC, and north/south orientation.
2 blocks from Ridgetop Elementary this home offers the convenience of urban living with a strong community vibe, this property delivers on all fronts.
Easy to show and move-in ready—this North Hyde Park gem won’t last long!
Listing Agent
REALTY CAPITAL CITY Brokerage Phone: (512) 744-4600 License #0564717 Listed on: 05/16/2025

Home Details
Home Type
- Single Family
Est. Annual Taxes
- $11,996
Year Built
- Built in 2013
Lot Details
- 4,687 Sq Ft Lot
- North Facing Home
- Private Entrance
- Wood Fence
- Interior Lot
- Sprinkler System
- Cleared Lot
- Back Yard Fenced
Parking
- 1 Car Garage
- Side Facing Garage
- Single Garage Door
- Garage Door Opener
- Driveway
Home Design
- Slab Foundation
- Spray Foam Insulation
- Composition Roof
- Masonry Siding
- HardiePlank Type
Interior Spaces
- 1,908 Sq Ft Home
- 2-Story Property
- Open Floorplan
- Wired For Data
- Bookcases
- Dry Bar
- Tray Ceiling
- High Ceiling
- Ceiling Fan
- Recessed Lighting
- Double Pane Windows
- Vinyl Clad Windows
- Blinds
- Window Screens
- Entrance Foyer
- Dining Room
- Storage
- Neighborhood Views
- Attic or Crawl Hatchway Insulated
Kitchen
- Gourmet Kitchen
- Open to Family Room
- Breakfast Bar
- Gas Range
- Microwave
- Plumbed For Ice Maker
- Dishwasher
- Wine Refrigerator
- Stainless Steel Appliances
- Kitchen Island
- Quartz Countertops
- Corian Countertops
- Disposal
Flooring
- Carpet
- Concrete
- Tile
Bedrooms and Bathrooms
- 3 Bedrooms
- Walk-In Closet
- Double Vanity
- Soaking Tub
- Garden Bath
- Separate Shower
Home Security
- Home Security System
- Carbon Monoxide Detectors
- Fire and Smoke Detector
Outdoor Features
- Covered Patio or Porch
- Outdoor Gas Grill
- Rain Gutters
Location
- City Lot
Schools
- Ridgetop Elementary School
- Lamar Middle School
- Mccallum High School
Utilities
- Central Heating and Cooling System
- Vented Exhaust Fan
- Heating System Uses Natural Gas
- Above Ground Utilities
- Natural Gas Connected
- Tankless Water Heater
- High Speed Internet
- Cable TV Available
Community Details
- Property has a Home Owners Association
- 705 E 49Th St Condominiums Association
- 705 E 49Th Street Condo Subdivision
Listing and Financial Details
- Assessor Parcel Number 02201029020000
Map
Home Values in the Area
Average Home Value in this Area
Tax History
| Year | Tax Paid | Tax Assessment Tax Assessment Total Assessment is a certain percentage of the fair market value that is determined by local assessors to be the total taxable value of land and additions on the property. | Land | Improvement |
|---|---|---|---|---|
| 2025 | $11,996 | $793,495 | -- | -- |
| 2023 | $11,996 | $687,226 | -- | -- |
| 2022 | $12,338 | $624,751 | $0 | $0 |
| 2021 | $12,363 | $567,955 | $201,250 | $447,227 |
| 2020 | $11,632 | $542,300 | $162,500 | $379,800 |
| 2018 | $12,413 | $560,676 | $162,500 | $398,176 |
| 2017 | $12,266 | $550,000 | $162,500 | $387,500 |
| 2016 | $7,555 | $338,752 | $137,500 | $201,252 |
| 2015 | -- | $526,138 | $122,500 | $403,638 |
Property History
| Date | Event | Price | List to Sale | Price per Sq Ft | Prior Sale |
|---|---|---|---|---|---|
| 12/10/2025 12/10/25 | Price Changed | $810,000 | 0.0% | $425 / Sq Ft | |
| 12/10/2025 12/10/25 | For Sale | $810,000 | +1.4% | $425 / Sq Ft | |
| 11/13/2025 11/13/25 | Off Market | -- | -- | -- | |
| 08/27/2025 08/27/25 | Price Changed | $798,500 | -0.1% | $419 / Sq Ft | |
| 07/13/2025 07/13/25 | Price Changed | $798,900 | 0.0% | $419 / Sq Ft | |
| 05/16/2025 05/16/25 | For Sale | $799,000 | 0.0% | $419 / Sq Ft | |
| 05/02/2024 05/02/24 | Rented | $3,950 | 0.0% | -- | |
| 04/30/2024 04/30/24 | Under Contract | -- | -- | -- | |
| 04/26/2024 04/26/24 | For Rent | $3,950 | 0.0% | -- | |
| 08/02/2016 08/02/16 | Sold | -- | -- | -- | View Prior Sale |
| 06/26/2016 06/26/16 | Pending | -- | -- | -- | |
| 06/09/2016 06/09/16 | For Sale | $549,999 | -- | $288 / Sq Ft |
Purchase History
| Date | Type | Sale Price | Title Company |
|---|---|---|---|
| Vendors Lien | -- | Attorney |
Mortgage History
| Date | Status | Loan Amount | Loan Type |
|---|---|---|---|
| Open | $417,000 | New Conventional |
Source: Unlock MLS (Austin Board of REALTORS®)
MLS Number: 2750946
APN: 853776
- 4716 Caswell Ave Unit B
- 705 E 50th St
- 703 E 47th St
- 4701 Red River St Unit 102
- 501 E 50th St
- 4710 Clarkson Ave
- 4704 Duval St
- 919 Gene Johnson St
- 5205 Martin Ave
- 907 E 53rd St
- 4512 Depew Ave
- 4907 Harmon Ave
- 810 E 45th St
- 5200 Avenue H
- 611 E 45th St Unit 8
- 611 E 45th St Unit 25
- 810 Keasbey St
- 108 E 46th St
- 407 E 45th St Unit 111
- 712 E 44th St Unit A
- 512 E 49th St Unit A
- 4715 Red River St Unit B
- 4802 Clarkson Ave
- 500 E 48th Unit St Unit A
- 707 E 47th St Unit A
- 4712 Depew Ave Unit 106
- 4701 Red River St Unit 302
- 4704 Evans Ave Unit A
- 5102 Caswell Ave Unit A
- 5101 Martin Ave
- 5001 Duval St Unit A
- 4906 Duval St Unit A
- 912 E 51st St
- 914 Gene Johnson St
- 906 E 46th St Unit B
- 906 E 46th St Unit C
- 4518 Red River St Unit B
- 5201 Evans Ave Unit A
- 5100 Avenue H
- 4527 Depew Ave






