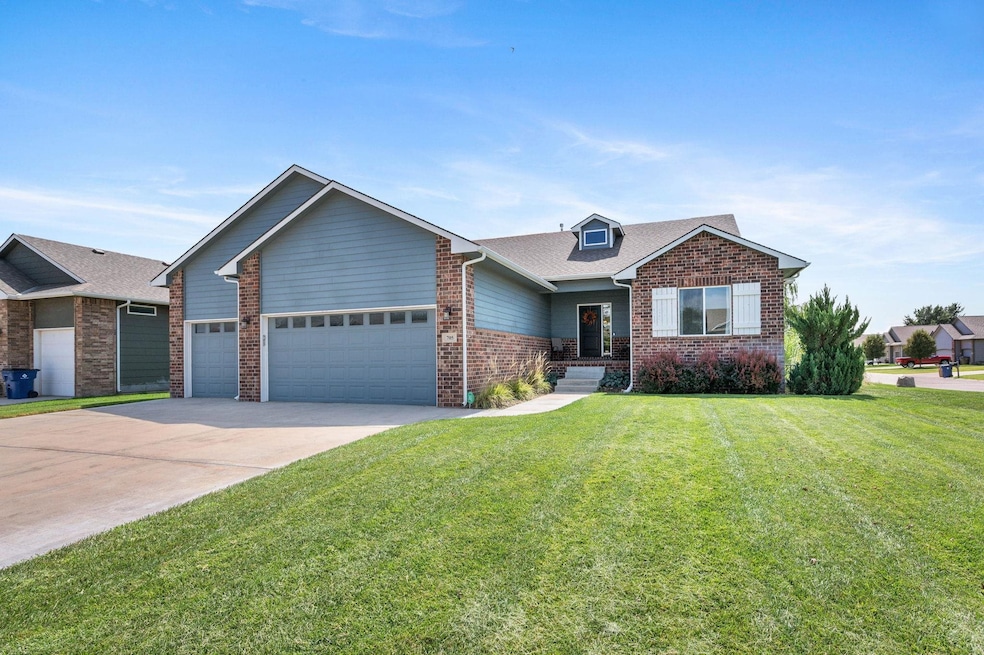
705 E Sprucewood Cir Park City, KS 67147
Estimated payment $2,328/month
Highlights
- Covered Deck
- Community Pool
- Cul-De-Sac
- Corner Lot
- Covered Patio or Porch
- 3 Car Attached Garage
About This Home
This 4 bed, 3 bath home welcomes you with a bright white kitchen featuring granite countertops and an open living space. A unique soundproof bonus room is perfect for music, gaming, or quiet work. The finished basement with a wet bar makes entertaining easy, while the deck and patio are ready for cozy fall evenings. With a 3-car garage, sprinkler system, water softener, and reverse osmosis, this home is stylish and practical!
Listing Agent
Keller Williams Hometown Partners License #00227905 Listed on: 08/28/2025
Home Details
Home Type
- Single Family
Est. Annual Taxes
- $4,999
Year Built
- Built in 2016
Lot Details
- 10,019 Sq Ft Lot
- Cul-De-Sac
- Corner Lot
- Sprinkler System
HOA Fees
- $35 Monthly HOA Fees
Parking
- 3 Car Attached Garage
Home Design
- Composition Roof
Interior Spaces
- 1-Story Property
- Wet Bar
- Ceiling Fan
- Gas Fireplace
- Living Room
- Storm Windows
- Laundry on main level
Kitchen
- Microwave
- Dishwasher
- Disposal
Flooring
- Carpet
- Laminate
Bedrooms and Bathrooms
- 4 Bedrooms
- Walk-In Closet
- 3 Full Bathrooms
Outdoor Features
- Covered Deck
- Covered Patio or Porch
Schools
- Valley Center Elementary School
- Valley Center High School
Utilities
- Forced Air Heating and Cooling System
- Heating System Uses Natural Gas
- Irrigation Well
- Water Purifier
- Water Softener is Owned
Listing and Financial Details
- Assessor Parcel Number 087-028-28-0-32-04-029.00-
Community Details
Overview
- $100 HOA Transfer Fee
- Saddlebrook Subdivision
Recreation
- Community Pool
Map
Home Values in the Area
Average Home Value in this Area
Tax History
| Year | Tax Paid | Tax Assessment Tax Assessment Total Assessment is a certain percentage of the fair market value that is determined by local assessors to be the total taxable value of land and additions on the property. | Land | Improvement |
|---|---|---|---|---|
| 2025 | $6,341 | $33,845 | $7,487 | $26,358 |
| 2023 | $6,341 | $30,441 | $6,107 | $24,334 |
| 2022 | $5,551 | $27,060 | $5,762 | $21,298 |
| 2021 | $5,733 | $27,060 | $2,772 | $24,288 |
| 2020 | $5,643 | $26,577 | $3,232 | $23,345 |
| 2019 | $4,987 | $22,345 | $3,232 | $19,113 |
| 2018 | $5,424 | $24,381 | $2,197 | $22,184 |
| 2017 | $1,996 | $0 | $0 | $0 |
| 2016 | $1,908 | $0 | $0 | $0 |
| 2015 | -- | $0 | $0 | $0 |
| 2014 | -- | $0 | $0 | $0 |
Property History
| Date | Event | Price | Change | Sq Ft Price |
|---|---|---|---|---|
| 08/28/2025 08/28/25 | For Sale | $345,000 | +50.1% | $122 / Sq Ft |
| 07/08/2020 07/08/20 | Sold | -- | -- | -- |
| 06/02/2020 06/02/20 | Pending | -- | -- | -- |
| 05/31/2020 05/31/20 | For Sale | $229,900 | +7.2% | $162 / Sq Ft |
| 03/16/2018 03/16/18 | Sold | -- | -- | -- |
| 03/01/2018 03/01/18 | Pending | -- | -- | -- |
| 02/16/2018 02/16/18 | For Sale | $214,500 | -- | $151 / Sq Ft |
Purchase History
| Date | Type | Sale Price | Title Company |
|---|---|---|---|
| Warranty Deed | -- | Security 1St Title | |
| Warranty Deed | -- | Security 1St Title |
Mortgage History
| Date | Status | Loan Amount | Loan Type |
|---|---|---|---|
| Open | $183,920 | New Conventional | |
| Previous Owner | $203,775 | New Conventional | |
| Previous Owner | $168,800 | Commercial |
Similar Homes in Park City, KS
Source: South Central Kansas MLS
MLS Number: 660920
APN: 028-28-0-32-04-029.00
- 702 E Sprucewood St
- 714 E Sprucewood Cir
- LOT 43 Block A
- LOT 44 Block A
- LOT 42 Block A
- LOT 41 Block A
- LOT 45 Block A
- LOT 46 Block A
- 8914 N Ridgewood Ct
- LOT 40 Block A
- LOT 39 Block A
- LOT 47 Block A
- LOT 48 Block A
- LOT 38 Block A
- LOT 49 Block A
- LOT 50 Block A
- LOT 18 Block B
- 525 E 2nd St
- LOT 4 Block C
- 8824 N Saddlebrook Ct
- 1240 E Ford St
- 127 S Colby Ave
- 5502 N Edwards Cir
- 5480 Colburn Ct E
- 5802 E Bristol Cir
- 5803 E Bristol St
- 5789 E Bristol St
- 5650 N Lycee Ct
- 304 E 1st St
- 9181 N Chris
- 3607 N Athenian St
- 550 W 33rd St N
- 3820-3880 N Oliver St
- 5242 N Cypress Cir
- 3401 N Great Plains St
- 3450 N Ridgewood St
- 3737 N Rushwood St
- 7627 E 37th St N
- 2727 N Amidon St
- 3540 N Inwood St






