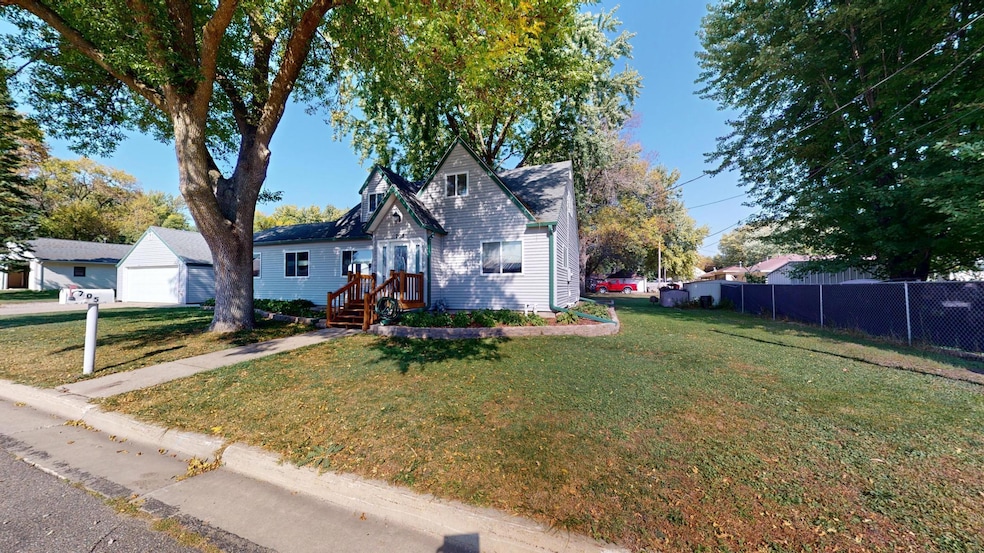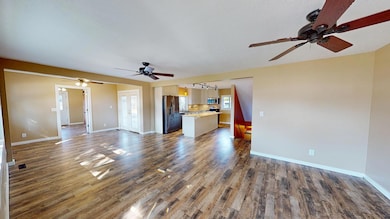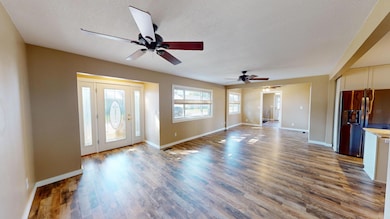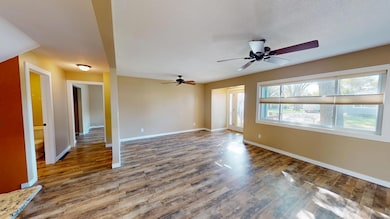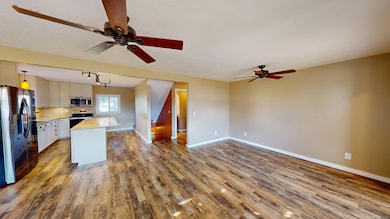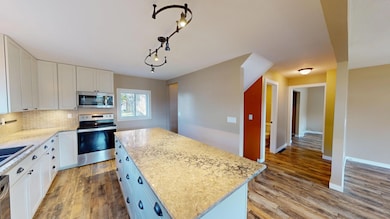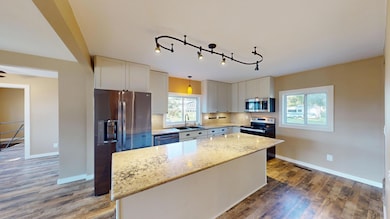705 Glenview Dr Albert Lea, MN 56007
Estimated payment $1,561/month
Highlights
- Recreation Room
- No HOA
- The kitchen features windows
- Main Floor Primary Bedroom
- Home Office
- Living Room
About This Home
Welcome to your dream home nestled on the North side of town! This stunning property beautifully combines contemporary updates with cozy charm, making it perfect for both relaxation and entertaining. As you step through the front door, you'll be greeted by an inviting open floor plan that seamlessly connects the spacious living area to a modern kitchen. The heart of this home features sleek countertops, an updated kitchen with ample storage, and a magnificent center island where family and friends can gather. Prepare culinary delights while enjoying views of your backyard! The main level boasts a luxurious owner's suite that serves as your tranquil escape. Complete with its own private bath featuring elegant finishes and a generous walk-in closet, this room is designed for comfort and convenience. Venture downstairs to discover a versatile recreation room that's perfect for movie nights, game days or creating the ultimate man cave or kids playroom. This lower level will quickly become everyone's favorite hangout spot. Step outside onto your covered deck-a delightful space for morning coffee or entertaining area. Spacious two car garage provides great storage for your vehicles and lawn equipment. This is a must see!
Open House Schedule
-
Saturday, December 06, 202510:30 am to 12:00 pm12/6/2025 10:30:00 AM +00:0012/6/2025 12:00:00 PM +00:00Add to Calendar
Home Details
Home Type
- Single Family
Est. Annual Taxes
- $2,366
Year Built
- Built in 1948
Lot Details
- 7,884 Sq Ft Lot
- Lot Dimensions are 120x66
Parking
- 2 Car Garage
Home Design
- Vinyl Siding
Interior Spaces
- 1.5-Story Property
- Living Room
- Dining Room
- Home Office
- Recreation Room
- Storage Room
- The kitchen features windows
Bedrooms and Bathrooms
- 4 Bedrooms
- Primary Bedroom on Main
Laundry
- Laundry Room
- Washer and Dryer Hookup
Partially Finished Basement
- Sump Pump
- Block Basement Construction
Utilities
- Forced Air Heating and Cooling System
- 100 Amp Service
Community Details
- No Home Owners Association
Listing and Financial Details
- Assessor Parcel Number 342100470
Map
Home Values in the Area
Average Home Value in this Area
Tax History
| Year | Tax Paid | Tax Assessment Tax Assessment Total Assessment is a certain percentage of the fair market value that is determined by local assessors to be the total taxable value of land and additions on the property. | Land | Improvement |
|---|---|---|---|---|
| 2025 | $2,366 | $187,200 | $17,000 | $170,200 |
| 2024 | $2,314 | $176,000 | $17,000 | $159,000 |
| 2023 | $2,494 | $169,100 | $17,000 | $152,100 |
| 2022 | $1,960 | $180,800 | $17,000 | $163,800 |
| 2021 | $1,930 | $130,600 | $17,000 | $113,600 |
| 2020 | $1,782 | $120,600 | $20,400 | $100,200 |
| 2019 | $1,570 | $110,600 | $18,700 | $91,900 |
| 2018 | $1,450 | $0 | $0 | $0 |
| 2016 | $1,118 | $0 | $0 | $0 |
| 2015 | $1,106 | $0 | $0 | $0 |
| 2014 | $1,050 | $0 | $0 | $0 |
| 2012 | -- | $0 | $0 | $0 |
Property History
| Date | Event | Price | List to Sale | Price per Sq Ft |
|---|---|---|---|---|
| 08/14/2025 08/14/25 | For Sale | $258,900 | -- | $110 / Sq Ft |
Purchase History
| Date | Type | Sale Price | Title Company |
|---|---|---|---|
| Quit Claim Deed | -- | None Available | |
| Warranty Deed | -- | North American Title Company |
Mortgage History
| Date | Status | Loan Amount | Loan Type |
|---|---|---|---|
| Open | $77,000 | New Conventional |
Source: NorthstarMLS
MLS Number: 6771858
APN: 34.210.0470
- 1626 Keystone Dr
- TBD 2709 - 2715 Bridge Ave
- 2161 Highland Ave
- 1321 Garfield Ave
- xxx Hi Tec Ave
- 313 Glenn Rd
- TBD Bridgeport Subdivision
- XXXX Bridge Ave N
- 605 E Hawthorne St
- 209 Burr Oak Dr
- 314 Burr Oak Dr
- 1020 Saint Jacob Ave
- 918 Clausen Ave
- 1200 Crestview Rd
- 613 & 615 Giles Place
- 618 & 620 Giles Place
- 902 Clausen Ave
- 819 Pillsbury Ave
- 713 Minnesota Ave
- 711 Clausen Ave
- 301 Giles Place
- 524 Park Ave Unit 3
- 913 Abbott St Unit 202
- 133 W William St
- 750 E Front St
- 909 Janson St
- 1619 W Main St
- 204 Independence Ave S
- 259 Elizabeth St
- 520 6th St S
- 203 SW 31st St
- 303 27th St SW
- 300 2nd Ave SW Unit 4
- 911 5th Ave NE
- 403 12th St NE
- 23868 70th St
- 214 4th Ave
- 11197 608th Ave
- 174 4th Ave E
