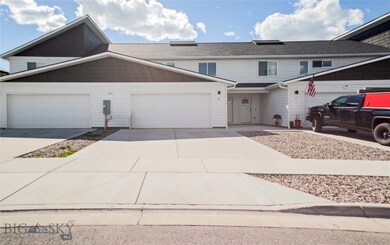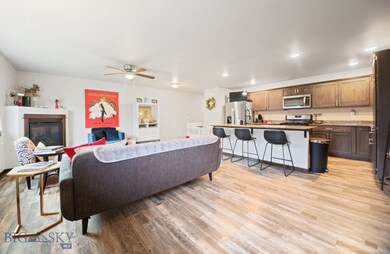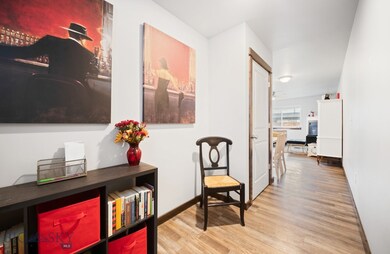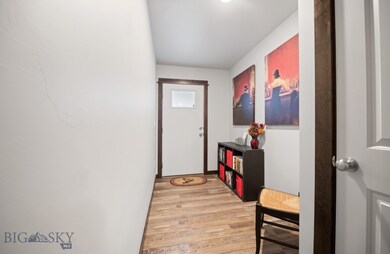705 Halfpipe Unit B Belgrade, MT 59714
Estimated payment $2,657/month
Highlights
- Wood Flooring
- Picket Fence
- Cooling Available
- Lawn
- 2 Car Attached Garage
- Patio
About This Home
Welcome to this beautifully maintained 3-bedroom, 2.5-bathroom townhome perfectly situated in a convenient location in Belgrade location. Boasting
a bright and airy floor plan, this home is filled with abundant natural light that highlights the open-concept main level. The inviting living room
seamlessly flows into a modern kitchen, complete with ample cabinetry, quality appliances, and a spacious dining area. Just off the kitchen, you’ll find
a well-appointed laundry room and half bath, which also provides direct access to the attached two-car garage for added convenience. Upstairs,
retreat to the expansive primary suite featuring a private en-suite bathroom and generous walk-in closet. Two additional bedrooms and a full bath
offer flexibility for family, guests, or a home office setup. Step outside to enjoy your fully fenced backyard — perfect for pets, playtime, or summer
BBQs. This turnkey home is truly move-in ready, offering the perfect blend of comfort, style, and functionality for you and your family.
Townhouse Details
Home Type
- Townhome
Est. Annual Taxes
- $3,971
Year Built
- Built in 2020
Lot Details
- 3,006 Sq Ft Lot
- Picket Fence
- Wood Fence
- Perimeter Fence
- Landscaped
- Lawn
HOA Fees
- $25 Monthly HOA Fees
Parking
- 2 Car Attached Garage
- Garage Door Opener
Home Design
- Shingle Roof
- Asphalt Roof
- Hardboard
Interior Spaces
- 1,636 Sq Ft Home
- 2-Story Property
- Ceiling Fan
- Window Treatments
- Living Room
- Dining Room
- Crawl Space
Kitchen
- Range
- Microwave
- Dishwasher
- Disposal
Flooring
- Wood
- Partially Carpeted
- Vinyl
Bedrooms and Bathrooms
- 3 Bedrooms
Laundry
- Laundry Room
- Dryer
- Washer
Home Security
Outdoor Features
- Patio
Utilities
- Cooling Available
- Forced Air Heating System
- Heating System Uses Natural Gas
Listing and Financial Details
- Assessor Parcel Number REF82453
Community Details
Overview
- Association fees include road maintenance, snow removal
- Built by Chase Holland LLC
- Bridger Heights Subdivision
Recreation
- Trails
Pet Policy
- Pets Allowed
Security
- Fire and Smoke Detector
Map
Home Values in the Area
Average Home Value in this Area
Property History
| Date | Event | Price | List to Sale | Price per Sq Ft |
|---|---|---|---|---|
| 12/02/2025 12/02/25 | Pending | -- | -- | -- |
| 10/23/2025 10/23/25 | Price Changed | $440,000 | -2.2% | $269 / Sq Ft |
| 08/28/2025 08/28/25 | For Sale | $450,000 | -- | $275 / Sq Ft |
Source: Big Sky Country MLS
MLS Number: 405425
- 707 Halfpipe Unit C
- 1711 Wyatt Earp Ct
- Plan 2 at Prescott Ranch - Morgan Series
- Plan 1 at Prescott Ranch - Lusitano Series
- Plan 1 at Prescott Ranch - Morgan Series
- Plan 2 at Prescott Ranch - Lusitano Series
- Plan 4 at Prescott Ranch - Lusitano Series
- Plan 4 at Prescott Ranch - Morgan Series
- Plan 3 at Prescott Ranch - Morgan Series
- Plan 3 at Prescott Ranch - Lusitano Series
- 601 Black Diamond St Unit A
- 1516 Deadwood Loop
- 609 Pierre St
- 1507 Gunslinger Ln
- 1505 Gunslinger Ln
- 1516 Wild Bill Way
- Plan 5 at Prescott Ranch - Appaloosa Series
- Plan 2 at Prescott Ranch - Appaloosa Series
- Plan 4 at Prescott Ranch - Appaloosa Series
- Plan 1 at Prescott Ranch - Appaloosa Series







