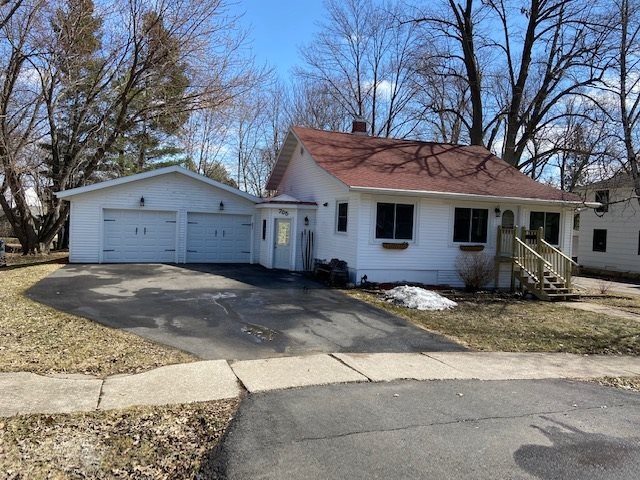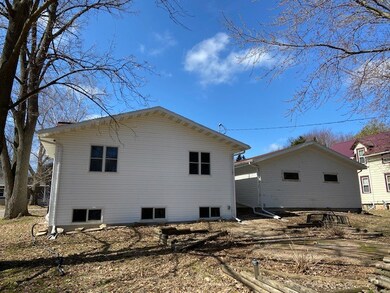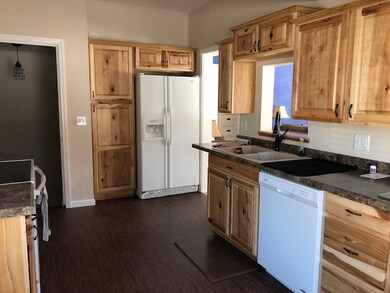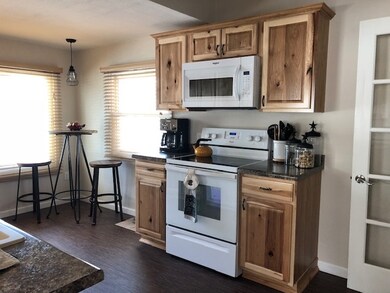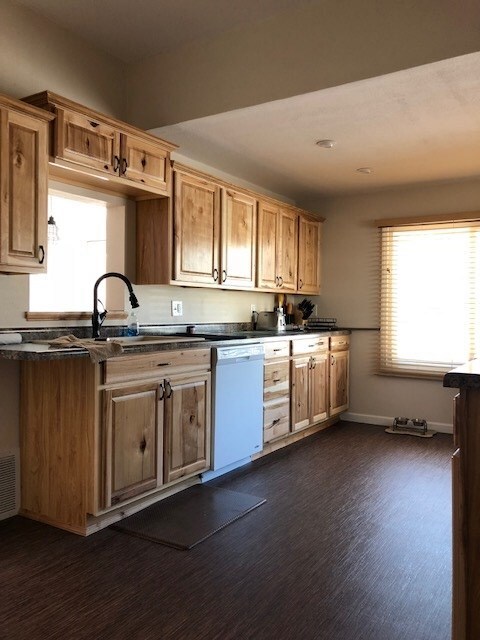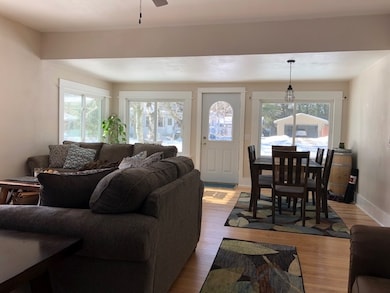
705 Highland Ave Marshfield, WI 54449
Estimated Value: $221,614 - $238,000
Highlights
- Ranch Style House
- Wood Flooring
- 2 Car Attached Garage
- Marshfield High School Rated A
- First Floor Utility Room
- Patio
About This Home
As of May 2020Updated and ready for you ! West side 3 bed, 2.5 bath home with open living area and beautiful hardwood flooring throughout has modern character and functionality. Cheery kitchen with loads of sunlight in the living area, master bath, main floor laundry offer ease and comfort. Lower level family room and half bath provide additional living space for your family. Breezeway has tons of storage leading to the 2 car finished garage with cabinets. There is more! Attractive backyard patio and fire pit for summer fun. This home creates a much larger feel than what you see from the outside. All you have to do is move on in! View the Matterport video available. Home Warranty Included. Updates: 2019 Roof. Previous 1-3 years: hot water heater, hardwood flooring, kitchen living room remodel, lower level half bath, poured blacktop, new front entrance steps.. Previous 5-6 years: new appliances, added mudroom, new flooring, french drain and additional sump pump, garage interior.
Last Agent to Sell the Property
NEXTHOME HUB CITY License #79355-94 Listed on: 03/31/2020

Home Details
Home Type
- Single Family
Est. Annual Taxes
- $2,558
Year Built
- Built in 1924
Lot Details
- 0.3 Acre Lot
- Lot Dimensions are 88x150
Home Design
- Ranch Style House
- Shingle Roof
- Tile Roof
- Vinyl Siding
Interior Spaces
- Ceiling Fan
- First Floor Utility Room
- Wood Flooring
Kitchen
- Range
- Microwave
- Dishwasher
Bedrooms and Bathrooms
- 3 Bedrooms
Laundry
- Dryer
- Washer
Partially Finished Basement
- Basement Fills Entire Space Under The House
- Sump Pump
Parking
- 2 Car Attached Garage
- Garage Door Opener
- Driveway
Outdoor Features
- Patio
Utilities
- Forced Air Heating and Cooling System
- Natural Gas Water Heater
- Public Septic
Listing and Financial Details
- Assessor Parcel Number 3302285
Ownership History
Purchase Details
Home Financials for this Owner
Home Financials are based on the most recent Mortgage that was taken out on this home.Purchase Details
Home Financials for this Owner
Home Financials are based on the most recent Mortgage that was taken out on this home.Purchase Details
Home Financials for this Owner
Home Financials are based on the most recent Mortgage that was taken out on this home.Purchase Details
Home Financials for this Owner
Home Financials are based on the most recent Mortgage that was taken out on this home.Purchase Details
Home Financials for this Owner
Home Financials are based on the most recent Mortgage that was taken out on this home.Purchase Details
Home Financials for this Owner
Home Financials are based on the most recent Mortgage that was taken out on this home.Similar Homes in Marshfield, WI
Home Values in the Area
Average Home Value in this Area
Purchase History
| Date | Buyer | Sale Price | Title Company |
|---|---|---|---|
| Vaughan Emily J | $182,500 | None Available | |
| Londre Bryan C | $105,800 | Gowey Abstract & Title | |
| Little Kenneth E | $126,500 | -- | |
| Little Kennith E | $126,500 | Central Abstract & Title | |
| Demerath Drew M | $117,900 | -- | |
| Demerath Drew M | $117,900 | None Available |
Mortgage History
| Date | Status | Borrower | Loan Amount |
|---|---|---|---|
| Open | Vaughan Emily J | $173,375 | |
| Previous Owner | Londre Bryan C | $111,224 | |
| Previous Owner | Little Kennith E | $107,525 | |
| Previous Owner | Demerath Drew M | $117,900 | |
| Previous Owner | Broskovetz Sandra L | $90,000 |
Property History
| Date | Event | Price | Change | Sq Ft Price |
|---|---|---|---|---|
| 05/08/2020 05/08/20 | Sold | $182,500 | -1.3% | $113 / Sq Ft |
| 04/02/2020 04/02/20 | Pending | -- | -- | -- |
| 03/31/2020 03/31/20 | For Sale | $184,900 | +74.8% | $115 / Sq Ft |
| 05/24/2013 05/24/13 | Sold | $105,750 | +0.7% | $76 / Sq Ft |
| 03/25/2013 03/25/13 | Pending | -- | -- | -- |
| 03/12/2013 03/12/13 | For Sale | $105,000 | -- | $76 / Sq Ft |
Tax History Compared to Growth
Tax History
| Year | Tax Paid | Tax Assessment Tax Assessment Total Assessment is a certain percentage of the fair market value that is determined by local assessors to be the total taxable value of land and additions on the property. | Land | Improvement |
|---|---|---|---|---|
| 2024 | $2,912 | $167,000 | $34,100 | $132,900 |
| 2023 | $2,567 | $167,000 | $34,100 | $132,900 |
| 2022 | $2,868 | $115,600 | $25,700 | $89,900 |
| 2021 | $2,677 | $115,600 | $25,700 | $89,900 |
| 2020 | $2,684 | $115,600 | $25,700 | $89,900 |
| 2019 | $2,559 | $115,600 | $25,700 | $89,900 |
| 2018 | $2,481 | $115,600 | $25,700 | $89,900 |
| 2017 | $2,498 | $115,600 | $25,700 | $89,900 |
| 2016 | $2,479 | $115,600 | $25,700 | $89,900 |
| 2015 | $2,345 | $109,700 | $25,700 | $84,000 |
Agents Affiliated with this Home
-
Jeni Schoenherr

Seller's Agent in 2020
Jeni Schoenherr
NEXTHOME HUB CITY
(715) 305-6417
168 Total Sales
-
Ashley Fredrick

Buyer's Agent in 2020
Ashley Fredrick
NEXTHOME HUB CITY
(715) 305-2285
358 Total Sales
-
Sue Decker

Seller's Agent in 2013
Sue Decker
BROCK AND DECKER REAL ESTATE, LLC
(715) 305-6096
373 Total Sales
-
H
Buyer's Agent in 2013
HEATHER HOLDEN
NON-MLS OFFICE
Map
Source: Central Wisconsin Multiple Listing Service
MLS Number: 22001440
APN: 3302285
- 508 W 8th St
- 1002 W 8th St
- 605 S Adams Ave
- 507 W 5th St
- 1110 W 7th St
- 1005 W 5th St
- 1112 W 6th St
- 1210 W 8th St
- 312 W 4th St
- 309 S Concord Ave
- 301 S Concord Ave
- 109 E 6th St
- 604 W 13th St
- 901 W State St
- 1614 W 5th St
- 1509 N North Hills Ave
- Lot #1 Meadow Ave
- Lot 34 Daniels Addition
- Lot 32 Daniels Addition
- 000 Mill Creek Rd
- 705 Highland Ave
- 701 Highland Ave
- 709 Highland Ave
- 613 Highland Ave
- 702 Highland Ave
- 711 Highland Ave
- 706 S Highland Ave
- 700 Highland Ave
- 706 Highland Ave
- 611 Highland Ave
- 704 S Oak Ave
- 712 Highland Ave
- 610 Highland Ave
- 614 S Oak Ave
- 717 Highland Ave
- 700 S Oak Ave
- 712 S Oak Ave
- 609 Highland Ave
- 612 S Oak Ave
- 714 Highland Ave
