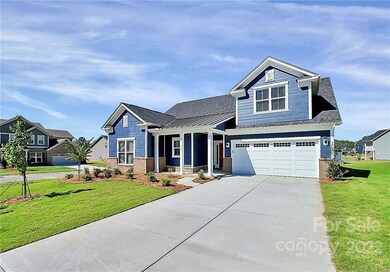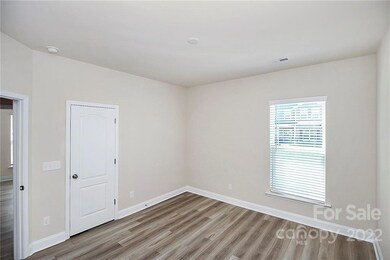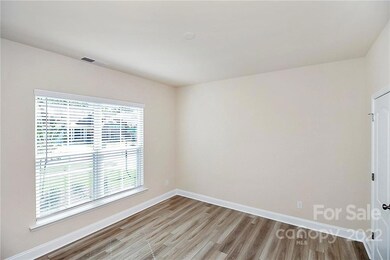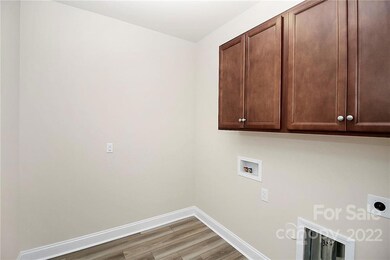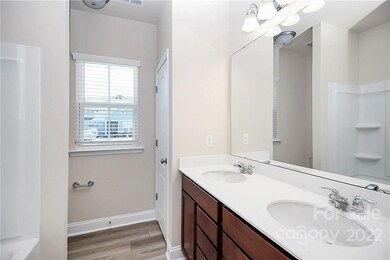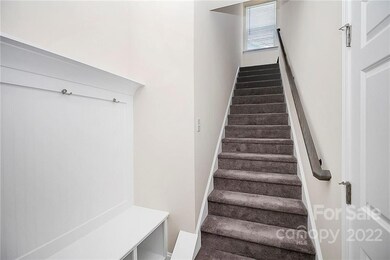
705 Hinterland Ln Matthews, NC 28104
Highlights
- New Construction
- Laundry Room
- Level Lot
- Stallings Elementary School Rated A
- Central Heating
- Vinyl Flooring
About This Home
As of July 2025New construction 3 bedroom 2.5 bath home built by Pulte in the Southstone neighborhood! Never lived in! This house is fabulous with stunning white cabinet kitchen & gray island, beautiful hood and gas cooktop. Stainless steel appliances and tile backsplash. Nook area downstairs great for homework or sorting the mail. Laundry on main w/ cabinetry. Very neutral paint and flooring that will go with any decor. Drop zone off of garage. Second story features a large bonus room and 1/2 bath. Come take a tour today to see what great features this home offers!
Last Agent to Sell the Property
Enjoy Charlotte Living LLC License #272674 Listed on: 09/28/2022
Home Details
Home Type
- Single Family
Est. Annual Taxes
- $3,330
Year Built
- Built in 2022 | New Construction
HOA Fees
- $95 Monthly HOA Fees
Home Design
- Brick Exterior Construction
- Slab Foundation
- Metal Roof
Interior Spaces
- Vinyl Flooring
- Laundry Room
Kitchen
- Gas Cooktop
- Microwave
- Dishwasher
Bedrooms and Bathrooms
- 3 Bedrooms
Schools
- Stallings Elementary School
- Porter Ridge Middle School
- Porter Ridge High School
Additional Features
- Level Lot
- Central Heating
Community Details
- Cusick Association
- Built by Pulte
- Southstone Subdivision
- Mandatory home owners association
Listing and Financial Details
- Assessor Parcel Number 07-033-357
Ownership History
Purchase Details
Home Financials for this Owner
Home Financials are based on the most recent Mortgage that was taken out on this home.Purchase Details
Similar Homes in Matthews, NC
Home Values in the Area
Average Home Value in this Area
Purchase History
| Date | Type | Sale Price | Title Company |
|---|---|---|---|
| Warranty Deed | $487,000 | -- | |
| Special Warranty Deed | $1,000 | -- |
Mortgage History
| Date | Status | Loan Amount | Loan Type |
|---|---|---|---|
| Open | $24,707 | FHA | |
| Open | $478,179 | FHA | |
| Closed | $0 | Purchase Money Mortgage |
Property History
| Date | Event | Price | Change | Sq Ft Price |
|---|---|---|---|---|
| 07/21/2025 07/21/25 | Sold | $585,000 | 0.0% | $213 / Sq Ft |
| 05/29/2025 05/29/25 | For Sale | $585,000 | +20.1% | $213 / Sq Ft |
| 01/27/2023 01/27/23 | Sold | $487,000 | -2.6% | $179 / Sq Ft |
| 11/04/2022 11/04/22 | Price Changed | $499,900 | -2.0% | $184 / Sq Ft |
| 10/26/2022 10/26/22 | Price Changed | $509,900 | -1.9% | $187 / Sq Ft |
| 09/28/2022 09/28/22 | For Sale | $519,900 | -- | $191 / Sq Ft |
Tax History Compared to Growth
Tax History
| Year | Tax Paid | Tax Assessment Tax Assessment Total Assessment is a certain percentage of the fair market value that is determined by local assessors to be the total taxable value of land and additions on the property. | Land | Improvement |
|---|---|---|---|---|
| 2024 | $3,330 | $381,500 | $77,900 | $303,600 |
| 2023 | $3,188 | $381,500 | $77,900 | $303,600 |
| 2022 | $69 | $77,900 | $77,900 | $0 |
| 2021 | $69 | $77,900 | $77,900 | $0 |
Agents Affiliated with this Home
-
Liz Koelling
L
Seller's Agent in 2025
Liz Koelling
Keller Williams South Park
(336) 553-8829
113 Total Sales
-
Trent Corbin

Seller Co-Listing Agent in 2025
Trent Corbin
Keller Williams South Park
(704) 459-1238
1,116 Total Sales
-
Christina Li
C
Buyer's Agent in 2025
Christina Li
ProStead Realty
(864) 650-1030
57 Total Sales
-
Joy Thomas

Seller's Agent in 2023
Joy Thomas
Enjoy Charlotte Living LLC
(704) 661-4790
655 Total Sales
-
Jasmine McCray

Buyer's Agent in 2023
Jasmine McCray
Costello Real Estate and Investments LLC
(980) 621-6123
29 Total Sales
Map
Source: Canopy MLS (Canopy Realtor® Association)
MLS Number: 3908987
APN: 07-033-357
- 1007 Moose Trail
- 15804 Fairfield Dr
- 7017 Brookgreen Terrace
- 6577 Stoney Ridge Rd
- 6807 Stoney Ridge Rd
- Lawyers Rd Lawyers Rd
- 603 Southstone Dr
- 2011 Redwood Dr
- 5109 Gold Crest Dr
- 2009 Atherton Dr
- 2241 Flagstick Dr
- 2110 Capricorn Ave
- 7004 Paddle Wheel Ln
- 3003 Wedge Ct
- 8249 Hunley Ridge Rd
- 8105 Castlemaine Dr
- 1220 Avalon Place
- 5009 Ravens Ct
- 3008 Cornflower Ln
- 3108 Leicester Dr

