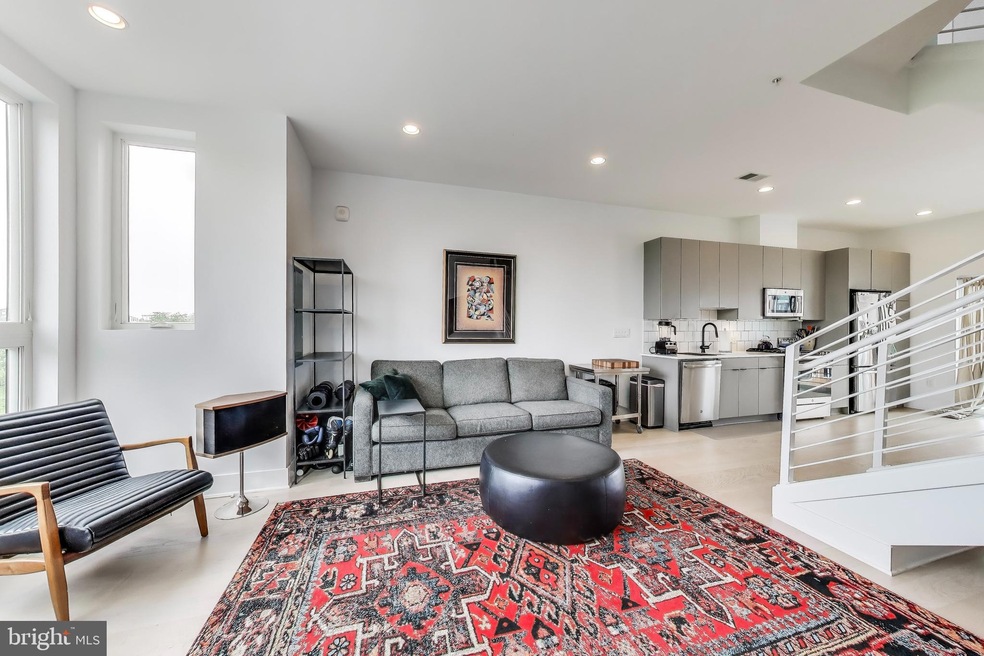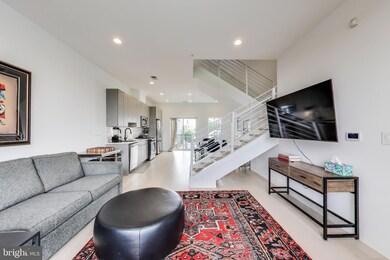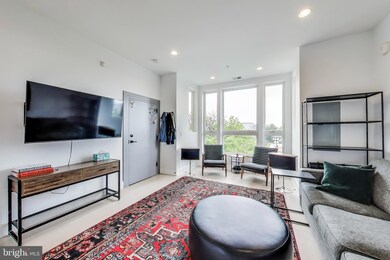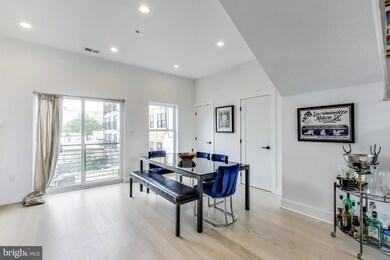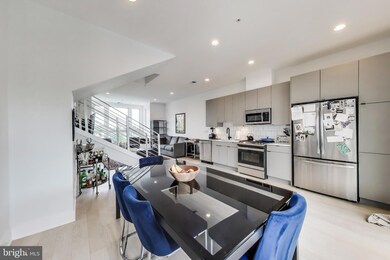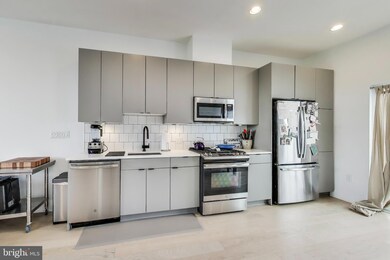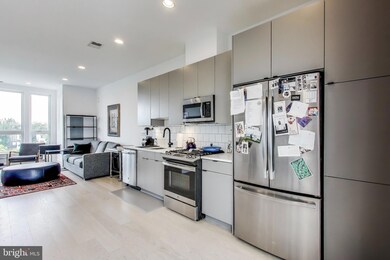705 Irving St NW Unit 401 Washington, DC 20010
Park View NeighborhoodHighlights
- Contemporary Architecture
- Central Heating and Cooling System
- 1-minute walk to Bruce Monroe Park
About This Home
Modern Three-Level Penthouse with Private Roof Deck & Parking – Available June 15
Welcome to 705 Irving St NW #401, a stunning three-level penthouse condo in The Ashford, a boutique building constructed in 2019, ideally located in the vibrant Park View neighborhood.
This 1,350 sq ft residence offers bright south, north, and west exposures, soaring ceilings, and contemporary finishes throughout. The main level features an open-concept kitchen, living, and dining area, complete with hardwood floors, quartz countertops, soft-close cabinetry, and stainless steel GE appliances with gas cooking. A powder room adds convenience for guests.
The second level hosts two spacious bedrooms and two modern bathrooms, including a primary suite with an Elfa closet system and spa-inspired tilework. Ascend to the third level and step out onto your private 431 sq ft rooftop deck – perfect for entertaining or relaxing with panoramic city views.
Additional features include: two Juliet balconies, Nest thermostats, secure off-street parking, and in-unit washer/dryer. Available for move-in starting June 15, this is a rare opportunity to live in a luxurious, light-filled home with exceptional indoor-outdoor living in one of DC’s most dynamic neighborhoods.
No-smoking. 12-month minimum lease term. Pets case by case. 700 min credit score and income of at lease 2.5x monthly rent preferred.
Condo Details
Home Type
- Condominium
Est. Annual Taxes
- $5,983
Year Built
- Built in 2018
Home Design
- Contemporary Architecture
- Brick Exterior Construction
Interior Spaces
- 1,350 Sq Ft Home
- Property has 3 Levels
- Washer and Dryer Hookup
Bedrooms and Bathrooms
- 2 Bedrooms
Parking
- Alley Access
- Fenced Parking
Utilities
- Central Heating and Cooling System
- Electric Water Heater
Listing and Financial Details
- Residential Lease
- Security Deposit $4,000
- No Smoking Allowed
- 12-Month Min and 24-Month Max Lease Term
- Available 8/1/25
- $50 Application Fee
- Assessor Parcel Number 2891//2041
Community Details
Overview
- Low-Rise Condominium
- Columbia Heights Community
- Columbia Heights Subdivision
Pet Policy
- Pets allowed on a case-by-case basis
- $35 Monthly Pet Rent
Map
Source: Bright MLS
MLS Number: DCDC2201602
APN: 2891-2041
- 705 Irving St NW Unit 202
- 3117 Georgia Ave NW Unit 102
- 649 Irving St NW
- 3205 Georgia Ave NW Unit 407
- 3205 Georgia Ave NW Unit 307
- 755 Irving St NW
- 639 Columbia Rd NW
- 643 Keefer Place NW
- 757 Columbia Rd NW
- 616 Kenyon St NW Unit 1
- 616 Kenyon St NW Unit 3
- 763 Kenyon St NW
- 619 Kenyon St NW
- 637 Keefer Place NW
- 629 Columbia Rd NW
- 640 Columbia Rd NW
- 701 Lamont St NW Unit 50
- 3101 Sherman Ave NW Unit 402
- 3213 Sherman Ave NW
- 3017 Sherman Ave NW
- 705 Irving St NW Unit 202
- 722 Kenyon St NW Unit 1
- 722 Kenyon St NW Unit 2
- 722 Kenyon St NW Unit 3
- 750 Irving St NW
- 755 Columbia Rd NW Unit 1
- 783 Irving St NW Unit 2
- 2920 Georgia Ave NW Unit 202
- 3101 Sherman Ave NW
- 768 Columbia Rd NW
- 3017 Sherman Ave NW Unit B
- 615 Irving St NW Unit 1
- 2905 Georgia Ave NW Unit 303
- 3225 Georgia Ave NW
- 610 Irving St NW Unit 203
- 610 Irving St NW Unit 105
- 550 Hobart Plaza NW Unit 1
- 3304 Georgia Ave NW Unit 3B
- 621 Harvard St NW
- 713 Lamont St NW
