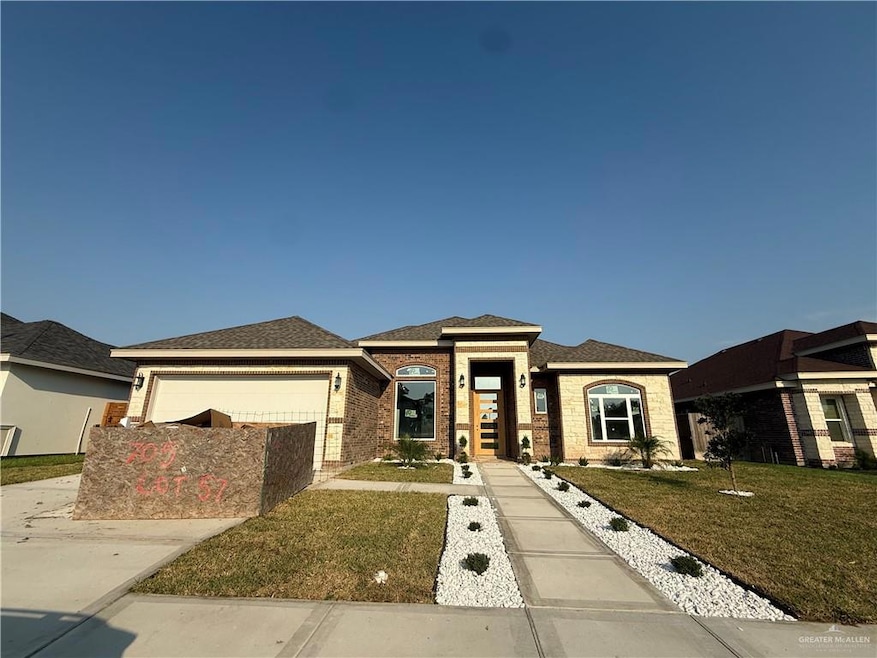
705 La Laguna Rd Mission, TX 78572
Estimated payment $1,817/month
Highlights
- Gated Community
- Covered patio or porch
- Dual Closets
- Quartz Countertops
- 2 Car Attached Garage
- Entrance Foyer
About This Home
Welcome to 705 La Laguna, This beautifully upgraded home is ideally located near the expressway, shopping centers, and schools, making it perfect for convenient living. Step inside to discover a spacious open-concept area that seamlessly connects the living and dining spaces, perfect for entertaining or spending time with family. The kitchen is a true highlight, featuring custom cabinets that offer both style and functionality, along with ample counter space for all your cooking needs.This home has been thoughtfully designed with high-quality upgrades throughout, ensuring a modern and comfortable living experience. Don't miss the opportunity to make this stunning property your own! Schedule a visit today!
Home Details
Home Type
- Single Family
Est. Annual Taxes
- $1,010
Year Built
- Built in 2025
Lot Details
- 7,148 Sq Ft Lot
- Wood Fence
HOA Fees
- $46 Monthly HOA Fees
Parking
- 2 Car Attached Garage
Home Design
- Brick Exterior Construction
- Slab Foundation
- Composition Shingle Roof
Interior Spaces
- 1,701 Sq Ft Home
- 1-Story Property
- Entrance Foyer
- Porcelain Tile
- Fire and Smoke Detector
- Laundry closet
Kitchen
- Stove
- Quartz Countertops
Bedrooms and Bathrooms
- 3 Bedrooms
- Split Bedroom Floorplan
- Dual Closets
- Walk-In Closet
Outdoor Features
- Covered patio or porch
Schools
- Leal Elementary School
- White Junior High
- Mission High School
Utilities
- Central Heating and Cooling System
- Electric Water Heater
Listing and Financial Details
- Assessor Parcel Number L222302000005700
Community Details
Overview
- Laguna Oaks HOA
- Laguna Oaks Ph. 2 Subdivision
Security
- Gated Community
Map
Home Values in the Area
Average Home Value in this Area
Tax History
| Year | Tax Paid | Tax Assessment Tax Assessment Total Assessment is a certain percentage of the fair market value that is determined by local assessors to be the total taxable value of land and additions on the property. | Land | Improvement |
|---|---|---|---|---|
| 2024 | $1,010 | $39,325 | $39,325 | -- |
Property History
| Date | Event | Price | Change | Sq Ft Price |
|---|---|---|---|---|
| 06/05/2025 06/05/25 | For Sale | $318,000 | -- | $187 / Sq Ft |
Mortgage History
| Date | Status | Loan Amount | Loan Type |
|---|---|---|---|
| Closed | $200,000 | Construction | |
| Closed | $200,000 | Construction |
Similar Homes in Mission, TX
Source: Greater McAllen Association of REALTORS®
MLS Number: 472290
APN: L2223-02-000-0057-00
- 608 La Laguna Rd
- 1908 Hole No 6 St
- 1910 Hole No 6 St
- 709 La Laguna Rd
- 906 La Laguna Rd
- 400 Hole No 7 St
- 1002 La Laguna Rd
- 904 La Laguna Rd
- 1000 La Laguna Rd
- 601 La Laguna Rd
- 707 La Laguna Rd
- 711 La Laguna Rd
- 701 La Laguna Rd
- 605 La Laguna Rd
- 804 La Laguna Rd
- 1006 La Laguna Rd
- 405 Hole No 7 St
- 1008 La Laguna Rd
- 1007 La Laguna Rd
- 401 Hole No 7 St
