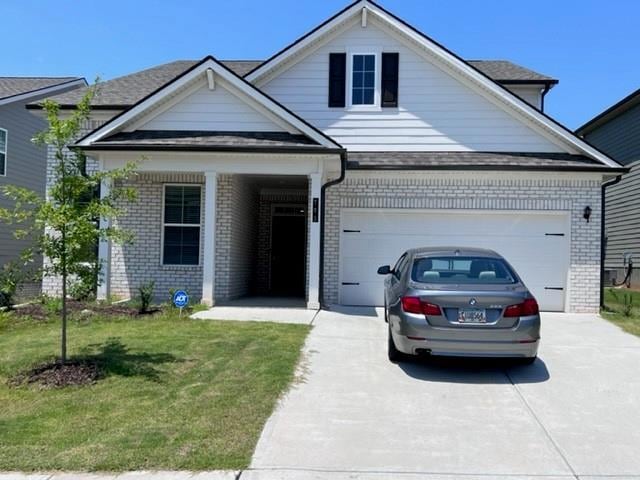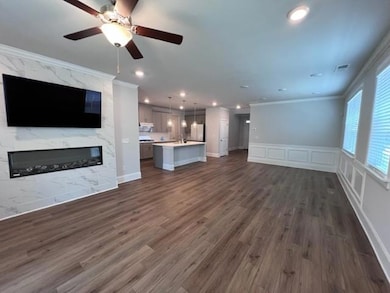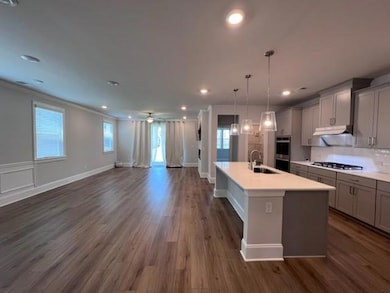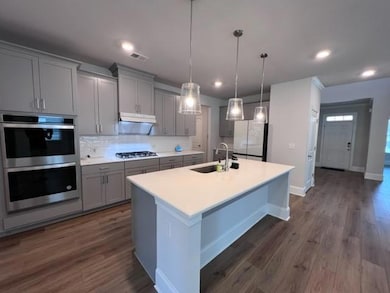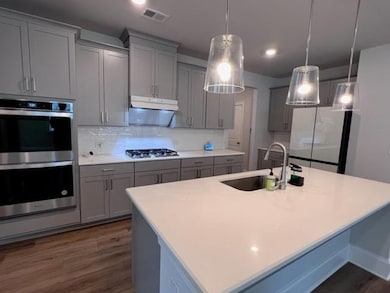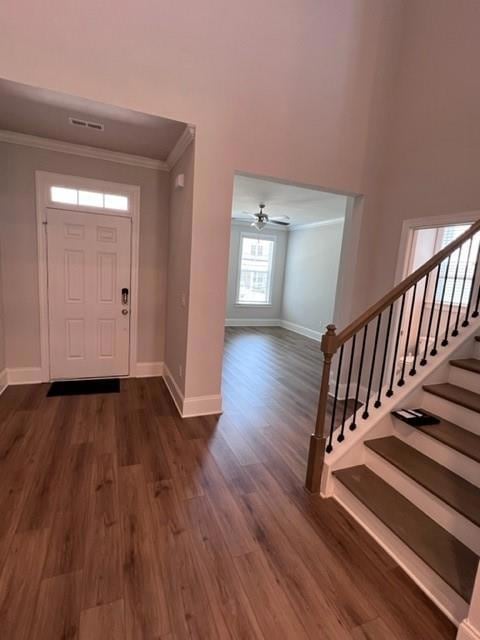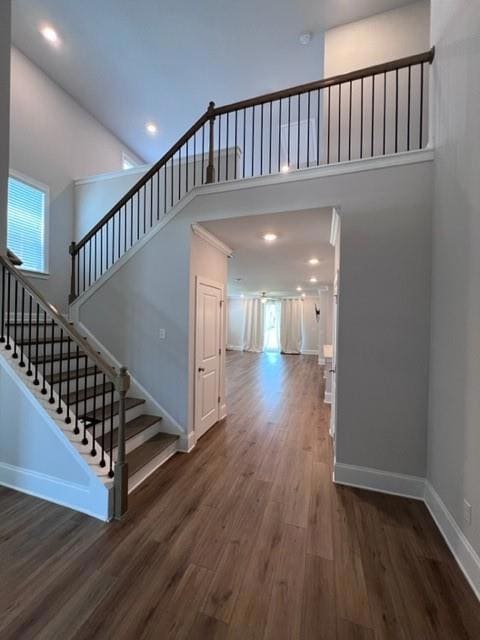705 Lanarck Way Peachtree City, GA 30269
Highlights
- Open-Concept Dining Room
- In Ground Pool
- Clubhouse
- Crabapple Lane Elementary School Rated A
- Craftsman Architecture
- Oversized primary bedroom
About This Home
You've heard the expression . . . you can't judge a book by it's cover. Well, the same can be applied to this 5 bedroom home. Looks so unassuming from the street but once you walk in the front door, it all changes. The main floor has an absolute killer kitchen with island and upscale appliances and amenities. The family space and dining area is part of the open floorplan. This space is absolutely massive in size. You also have a 1/2 bath, full formal dining room . . . and a large and luxurious Master Bedroom on the 1st floor. Second floor not only has 4 bedrooms and 2 full baths . . . but it also has a large open space for office, kids play area, or hobby area. Again, this home is very large and luxurious. The neighborhood amenities include clubhouse, swimming pool, and tennis courts. Wonderful family neighborhood. New construction. Also, the property is professionally managed and we do it right. Very attentive to our Tenants needs. Call for viewing instructions. A wonderful place to call home for a few years.
Home Details
Home Type
- Single Family
Est. Annual Taxes
- $6,840
Year Built
- Built in 2022
Lot Details
- 5,445 Sq Ft Lot
- Property fronts a private road
- Private Entrance
- Landscaped
- Level Lot
- Private Yard
- Front Yard
Parking
- 2 Car Garage
- Parking Accessed On Kitchen Level
- Front Facing Garage
- Garage Door Opener
- Driveway Level
- Secured Garage or Parking
Home Design
- Craftsman Architecture
- Traditional Architecture
- Composition Roof
- Brick Front
Interior Spaces
- 3,000 Sq Ft Home
- 2-Story Property
- Ceiling height of 10 feet on the main level
- Self Contained Fireplace Unit Or Insert
- Double Pane Windows
- Insulated Windows
- Entrance Foyer
- Family Room with Fireplace
- Open-Concept Dining Room
- Dining Room Seats More Than Twelve
- Loft
- Game Room
Kitchen
- Open to Family Room
- Breakfast Bar
- Walk-In Pantry
- Gas Range
- Microwave
- Dishwasher
- Kitchen Island
- Stone Countertops
- White Kitchen Cabinets
- Disposal
Flooring
- Wood
- Carpet
Bedrooms and Bathrooms
- Oversized primary bedroom
- 5 Bedrooms | 1 Primary Bedroom on Main
- Split Bedroom Floorplan
- Walk-In Closet
- Dual Vanity Sinks in Primary Bathroom
- Separate Shower in Primary Bathroom
- Soaking Tub
Laundry
- Laundry on upper level
- Dryer
- Washer
Home Security
- Security System Leased
- Fire and Smoke Detector
- Fire Sprinkler System
Pool
- In Ground Pool
- Gunite Pool
Outdoor Features
- Covered Patio or Porch
- Exterior Lighting
- Rain Gutters
Location
- Property is near schools
- Property is near shops
Schools
- Kedron Elementary School
- Flat Rock Middle School
- Sandy Creek High School
Utilities
- Forced Air Heating and Cooling System
- Heating System Uses Natural Gas
- Underground Utilities
- Gas Water Heater
- High Speed Internet
- Phone Available
- Cable TV Available
Listing and Financial Details
- 12 Month Lease Term
- $65 Application Fee
- Assessor Parcel Number 073530040
Community Details
Overview
- Property has a Home Owners Association
- Application Fee Required
- Wilksmoor Woods Subdivision
Amenities
- Clubhouse
Recreation
- Tennis Courts
- Community Playground
- Swim Team
- Community Pool
- Trails
Pet Policy
- Call for details about the types of pets allowed
Map
Source: First Multiple Listing Service (FMLS)
MLS Number: 7640974
APN: 07-35-30-040
- 510 Cunninghame Ct
- 325 Caledonia Ct
- 549 Colebrook Way
- 324 Elkins Place
- 203 Lenox Dr
- 454 Bandon Way
- 218 Florence Rd
- 120 Red Maple Dr
- 308 Corrigan Trace
- 544 Colebrook Way
- 125 Red Maple Dr
- 319 Corrigan Trace
- 916 Gambino Trace
- 413 Silverbell Ct
- 515 Palmer Ave
- 109 Denham Square Unit I
- 112 Bridgewater Dr
- 134 Mellington Ln
- 223 Sweetbay Ct
- 164 Westberry St
- 603 Skye Ct
- 335 Caledonia Ct
- 331 Caledonia Ct
- 504 Cunninghame Ct
- 100 Hyacinth Ln
- 450 Bandon Way
- 147 Soundview Trace
- 207 Randall Dr
- 504 Fallside Ct
- 609 Tulip Poplar Dr
- 315 Lovell Ave
- 208 Swanson Ridge
- 1000 Newgate Rd
- 638 N Fairfield Dr
- 645 N Fairfield Dr
- 300 N Meade Dr
- 318 Preston Chase Dr
- 36 Cobblestone Creek
- 728 Gittings Ave
- 29 Highland Park Dr
