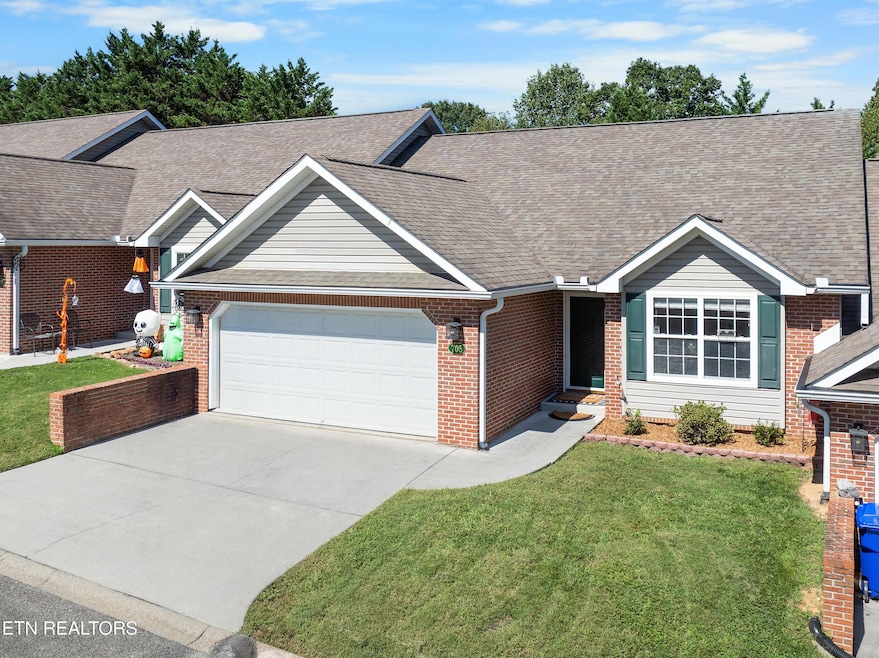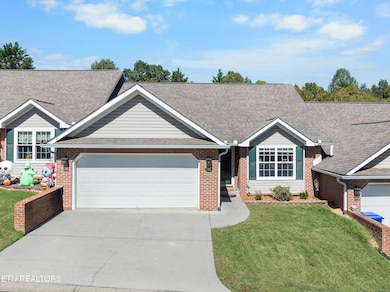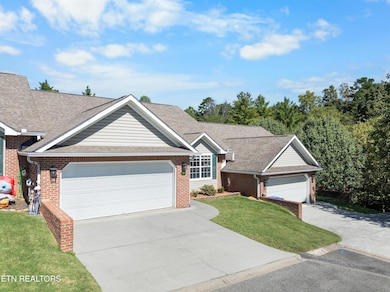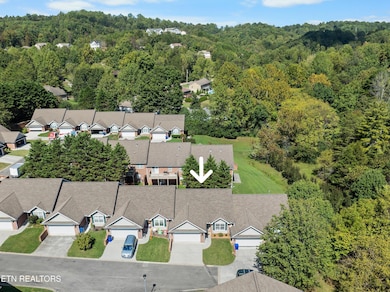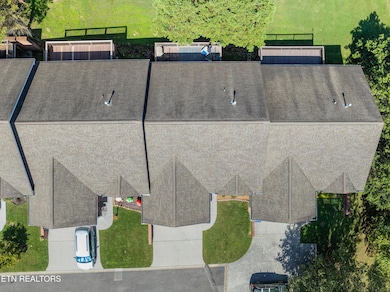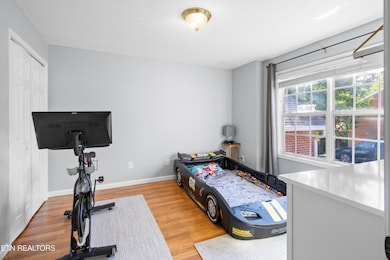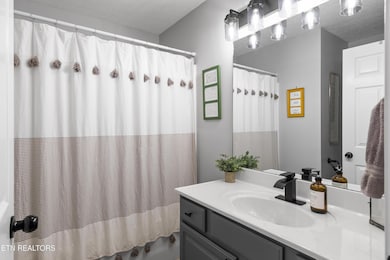
705 Lower Pond Way Unit 22 Knoxville, TN 37920
Grandview-Whites Village NeighborhoodEstimated payment $2,613/month
Highlights
- Very Popular Property
- Recreation Room
- Cathedral Ceiling
- View of Trees or Woods
- Traditional Architecture
- Wood Flooring
About This Home
Well maintained 3 bed, 3 bath condo in South Knoxville. Easy drive to Downtown Knoxville, Seymour, Sevierville and quick access to Alcoa Hwy. Private setting, on dead end street. Large main level primary bedroom and tastefully updated main bedroom bathroom, eat in kitchen with brand new appliances, large living room with access to outdoor deck, 2 car garage on the main level. Massive walk-out finished basement, with an impressive storage room. Kitchen in the basement with fridge and gas stove for long-term guests if needed and 3rd bathroom. Access from basement to patio under the deck. All new appliances in upstairs kitchen, large pantry for storage.
Home Details
Home Type
- Single Family
Est. Annual Taxes
- $631
Year Built
- Built in 2002
HOA Fees
- $175 Monthly HOA Fees
Parking
- 2 Car Attached Garage
- Parking Available
- Garage Door Opener
- Off-Street Parking
Property Views
- Woods
- Forest
Home Design
- Traditional Architecture
- Brick Exterior Construction
Interior Spaces
- 2,459 Sq Ft Home
- Cathedral Ceiling
- Ceiling Fan
- Gas Log Fireplace
- ENERGY STAR Qualified Windows
- ENERGY STAR Qualified Doors
- Great Room
- Family Room
- Dining Room
- Recreation Room
- Bonus Room
- Storage Room
Kitchen
- Eat-In Kitchen
- Range
- Microwave
- Dishwasher
- Kitchen Island
Flooring
- Wood
- Tile
Bedrooms and Bathrooms
- 3 Bedrooms
- Primary Bedroom on Main
- Walk-In Closet
- 3 Full Bathrooms
- Walk-in Shower
Laundry
- Laundry Room
- Washer and Dryer Hookup
Finished Basement
- Walk-Out Basement
- Recreation or Family Area in Basement
Schools
- Bonny Kate Elementary School
- South Doyle Middle School
- South Doyle High School
Utilities
- Central Heating and Cooling System
- Heating System Uses Natural Gas
- Internet Available
Additional Features
- Covered Patio or Porch
- Level Lot
Community Details
- Association fees include building exterior, trash, grounds maintenance
- Windtree Condos Phase III Subdivision
- Mandatory home owners association
- On-Site Maintenance
Listing and Financial Details
- Assessor Parcel Number 137 04302X
Map
Home Values in the Area
Average Home Value in this Area
Tax History
| Year | Tax Paid | Tax Assessment Tax Assessment Total Assessment is a certain percentage of the fair market value that is determined by local assessors to be the total taxable value of land and additions on the property. | Land | Improvement |
|---|---|---|---|---|
| 2024 | $631 | $40,575 | $0 | $0 |
| 2023 | $631 | $40,575 | $0 | $0 |
| 2022 | $631 | $40,575 | $0 | $0 |
| 2021 | $973 | $45,900 | $0 | $0 |
| 2020 | $973 | $45,900 | $0 | $0 |
| 2019 | $973 | $45,900 | $0 | $0 |
| 2018 | $973 | $45,900 | $0 | $0 |
| 2017 | $973 | $45,900 | $0 | $0 |
| 2016 | $1,030 | $0 | $0 | $0 |
| 2015 | $1,030 | $0 | $0 | $0 |
| 2014 | $1,030 | $0 | $0 | $0 |
Property History
| Date | Event | Price | List to Sale | Price per Sq Ft |
|---|---|---|---|---|
| 10/03/2025 10/03/25 | For Sale | $449,500 | -- | $183 / Sq Ft |
Purchase History
| Date | Type | Sale Price | Title Company |
|---|---|---|---|
| Warranty Deed | $173,000 | None Available | |
| Warranty Deed | $140,000 | Tennessee Valley Title Insur |
Mortgage History
| Date | Status | Loan Amount | Loan Type |
|---|---|---|---|
| Previous Owner | $137,000 | Purchase Money Mortgage |
About the Listing Agent

Known for patience, listening skills, and understanding, I seek to serve all my clients starting from the moment they reach out requesting a market analysis, comparable properties, title expenses, monthly mortgage estimates through to negotiation of contracts and beyond the close of every property. Don't like all those numbers? Overwhelming? It all can be, and I strive to adjust to your needs and goals, to ensure every client understands the process and the outcome. The more you understand, the
Michael Ryan's Other Listings
Source: East Tennessee REALTORS® MLS
MLS Number: 1317506
APN: 137-04302X
- 7300 Brook Run Way Unit 20
- 708 Chambers Way Unit 28
- 702 Hamid Place
- 703 Ala Dr Unit 3
- 0 Remagen Ln Unit 1288033
- 7313 Wildwood Ct
- 7633 Dupree Rd
- 7300 Marashi Rd
- 806 Odessa Ln
- 7030 Remagen Ln
- 7024 Remagen Ln
- 7020 Remagen Ln
- 1509 &1503 Tipton Station Rd
- 212 Grandeur Dr
- 7709 Neubert Springs Rd
- 6940 Chapman Hwy
- 7717 Sayne Ln
- 213 Abner Cruze Rd
- 205 Green Rd
- 216 Brown Mountain Loop Rd
- 7207 Remagen Ln
- 7017 Remagen Ln
- 6315 Stonecress Ln SW Unit 6315 Stonecress ln
- 129 Longvale Dr
- 328 Contentment Ln
- 1812 Mahogany Wood Trail
- 807 Oliver Rd Unit D
- 7708 Sagefield Dr
- 329 Hayley Marie Ln
- 743-915 E Red Bud Rd
- 606 Lester Rd Unit A
- 4635 Harsch St
- 123 Ingersoll Ave Unit 1
- 3419 Vaughn St
- 3427 S Haven Rd
- 243 Nicholson Ave SW
- 236 Riggs Ave
- 716 Avenue A
- 2626 Vucrest Ave
- 4402 Immanuel St SW
