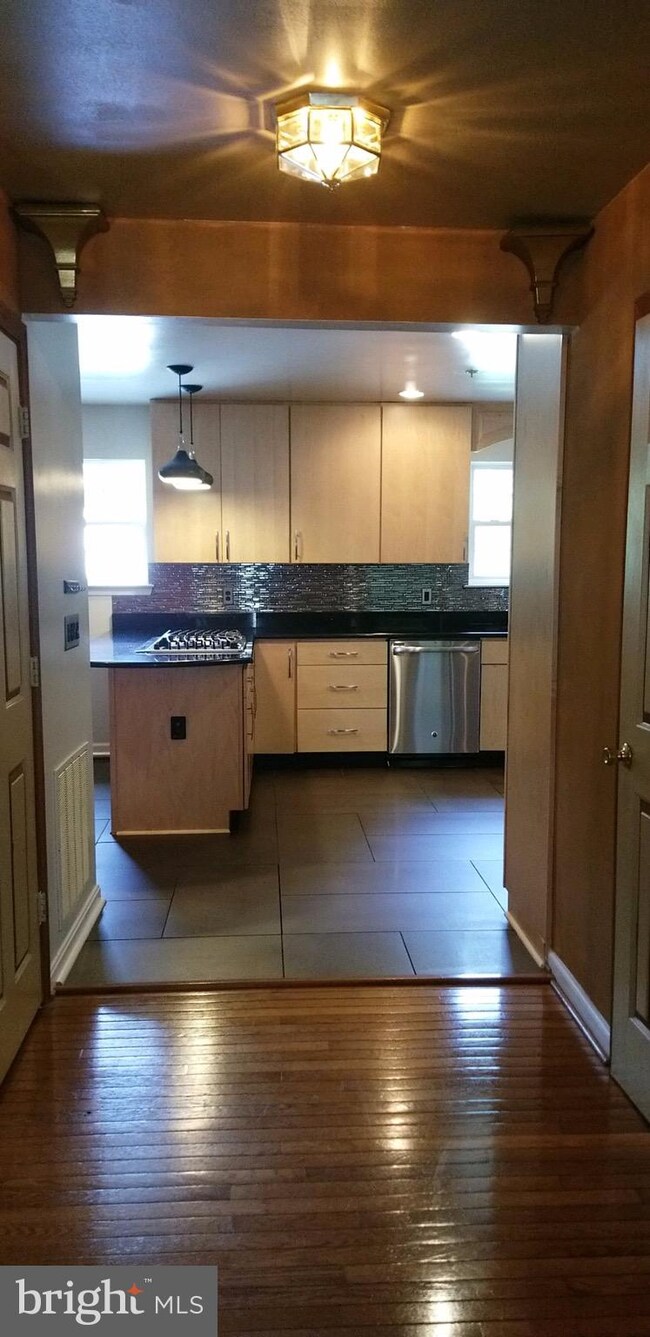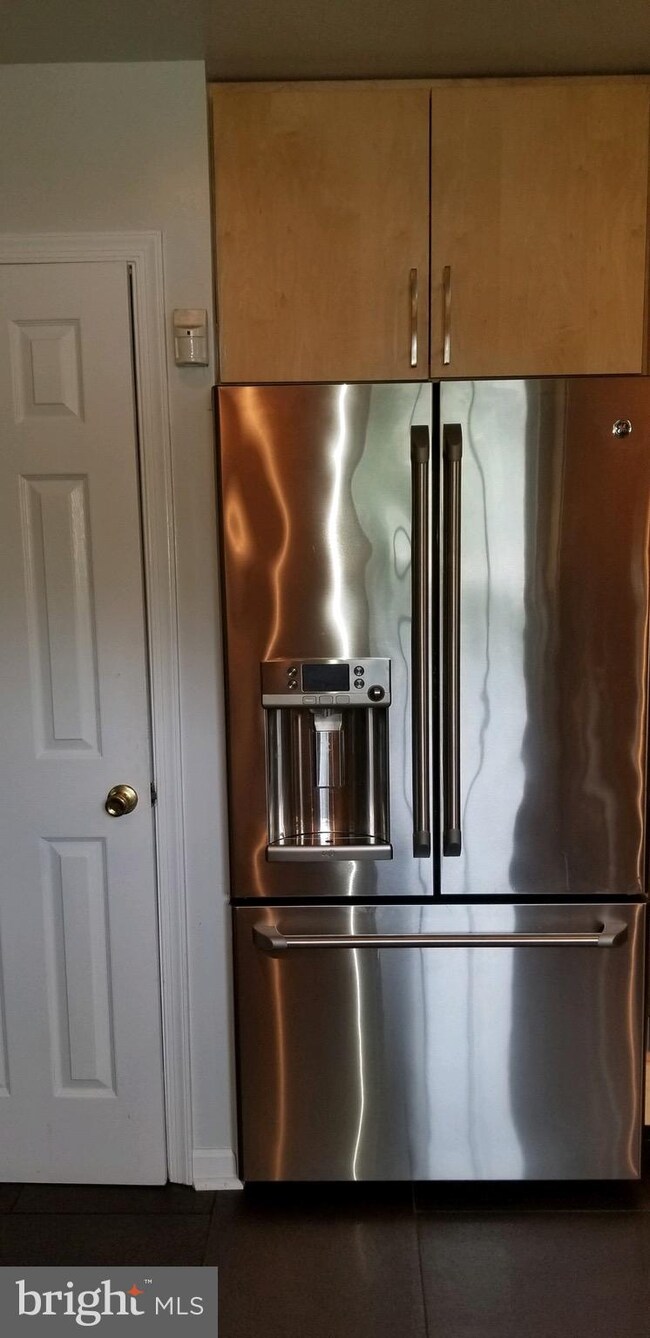
705 Mace Dr Fort Washington, MD 20744
Fort Washington NeighborhoodHighlights
- Gourmet Kitchen
- Deck
- Furnished
- Colonial Architecture
- Traditional Floor Plan
- No HOA
About This Home
As of November 2019You ll love this 2-story home located just blocks MGM Harbor; transportation and the Mall Outlet. This home encompasses a traditional floor plan with a large foyer that flows to Living and formal dining room and a generously-sized family room graced by a fireplace. A sleek and stylish upgraded kitchen. The kitchen conveys new cabinets with granite countertop and tile floors and stainless steel appliances. The home also includes Solar panels, New Furnace and hot water unit, new roof and a backup sump pump system. Huge deck; walkout basement with fenced backyard. Located minutes from Highway 210, 295 and 495 Beltway.
Last Agent to Sell the Property
Taylor Properties License #615537 Listed on: 09/27/2019

Home Details
Home Type
- Single Family
Est. Annual Taxes
- $5,736
Year Built
- Built in 1998
Lot Details
- 9,500 Sq Ft Lot
- Property is zoned R80
Parking
- 1 Car Attached Garage
- 2 Open Parking Spaces
- Front Facing Garage
Home Design
- Colonial Architecture
- Slab Foundation
- Shingle Roof
- Asphalt Roof
Interior Spaces
- Property has 3 Levels
- Traditional Floor Plan
- Furnished
- Ceiling Fan
- Screen For Fireplace
- Fireplace Mantel
- Window Screens
- Sliding Doors
- Family Room Off Kitchen
- Living Room
- Formal Dining Room
- Game Room
- Home Gym
- Carpet
- Basement
- Laundry in Basement
Kitchen
- Gourmet Kitchen
- Kitchen in Efficiency Studio
- Built-In Self-Cleaning Double Oven
- Down Draft Cooktop
- Built-In Microwave
- Extra Refrigerator or Freezer
- Ice Maker
- Dishwasher
- Stainless Steel Appliances
- Disposal
Bedrooms and Bathrooms
- 4 Bedrooms
- En-Suite Primary Bedroom
Laundry
- Front Loading Dryer
- Front Loading Washer
Home Security
- Monitored
- Motion Detectors
- Storm Windows
- Fire and Smoke Detector
Eco-Friendly Details
- Energy-Efficient Appliances
- Heating system powered by solar connected to the grid
- Cooling system powered by solar connected to the grid
- Heating system powered by active solar
Schools
- Indian Queen Elementary School
- Oxon Hill Middle School
- Oxon Hill High School
Utilities
- Forced Air Heating and Cooling System
- Roof Mounted Cooling System
- Humidifier
- Programmable Thermostat
- Natural Gas Water Heater
Additional Features
- Deck
- Suburban Location
Community Details
- No Home Owners Association
- Autumn Grove Subdivision
Listing and Financial Details
- Tax Lot 10
- Assessor Parcel Number 17122971794
- $562 Front Foot Fee per year
Ownership History
Purchase Details
Home Financials for this Owner
Home Financials are based on the most recent Mortgage that was taken out on this home.Purchase Details
Home Financials for this Owner
Home Financials are based on the most recent Mortgage that was taken out on this home.Purchase Details
Home Financials for this Owner
Home Financials are based on the most recent Mortgage that was taken out on this home.Purchase Details
Similar Homes in Fort Washington, MD
Home Values in the Area
Average Home Value in this Area
Purchase History
| Date | Type | Sale Price | Title Company |
|---|---|---|---|
| Deed | $364,900 | Pride Setmnt & Escrow Llc | |
| Deed | -- | -- | |
| Deed | -- | -- | |
| Deed | $175,000 | -- |
Mortgage History
| Date | Status | Loan Amount | Loan Type |
|---|---|---|---|
| Previous Owner | $376,941 | VA | |
| Previous Owner | $288,242 | Stand Alone Second | |
| Previous Owner | $314,000 | Stand Alone Refi Refinance Of Original Loan | |
| Previous Owner | $91,000 | Credit Line Revolving | |
| Previous Owner | $139,000 | Credit Line Revolving | |
| Previous Owner | $70,000 | Credit Line Revolving |
Property History
| Date | Event | Price | Change | Sq Ft Price |
|---|---|---|---|---|
| 07/09/2025 07/09/25 | For Sale | $450,000 | +23.3% | $155 / Sq Ft |
| 11/18/2019 11/18/19 | Sold | $364,900 | 0.0% | $126 / Sq Ft |
| 10/04/2019 10/04/19 | Pending | -- | -- | -- |
| 09/27/2019 09/27/19 | For Sale | $364,900 | -- | $126 / Sq Ft |
Tax History Compared to Growth
Tax History
| Year | Tax Paid | Tax Assessment Tax Assessment Total Assessment is a certain percentage of the fair market value that is determined by local assessors to be the total taxable value of land and additions on the property. | Land | Improvement |
|---|---|---|---|---|
| 2024 | $5,997 | $376,700 | $101,100 | $275,600 |
| 2023 | $5,996 | $376,700 | $101,100 | $275,600 |
| 2022 | $5,996 | $376,700 | $101,100 | $275,600 |
| 2021 | $6,022 | $378,500 | $100,500 | $278,000 |
| 2020 | $11,704 | $367,033 | $0 | $0 |
| 2019 | $5,092 | $355,567 | $0 | $0 |
| 2018 | $5,150 | $344,100 | $100,500 | $243,600 |
| 2017 | $4,934 | $321,400 | $0 | $0 |
| 2016 | -- | $298,700 | $0 | $0 |
| 2015 | $4,740 | $276,000 | $0 | $0 |
| 2014 | $4,740 | $276,000 | $0 | $0 |
Agents Affiliated with this Home
-
Marvin Holmes

Seller's Agent in 2025
Marvin Holmes
CENTURY 21 New Millennium
(301) 893-6200
5 Total Sales
-
JACQUELYN FIELDS

Seller's Agent in 2019
JACQUELYN FIELDS
Taylor Properties
(240) 890-6076
1 Total Sale
-
Wesley VanCamp

Buyer's Agent in 2019
Wesley VanCamp
Century 21 New Millennium
(202) 487-9402
14 Total Sales
Map
Source: Bright MLS
MLS Number: MDPG542754
APN: 12-2971794
- 8725 W Fort Foote Terrace
- 903 Stag Way
- 9015 Longbow Rd
- 8924 Bluffwood Ln
- 8906 Fort Foote Rd
- 530 Round Table Dr
- 6 Pates Dr
- 9103 Argonne Trail
- 9405 Loughran Rd
- 9526 Fort Foote Rd
- 9569 Fort Foote Rd
- 8408 Bella Vista Terrace
- 500 River Bend Rd
- 8408 Clay Dr
- 9611 Ponca Place
- 115 Pates Dr
- 8220 Waterside Ct
- 8211 Fort Foote Rd
- 9803 Pamir Ct
- 8703 Colonel Seward Dr






