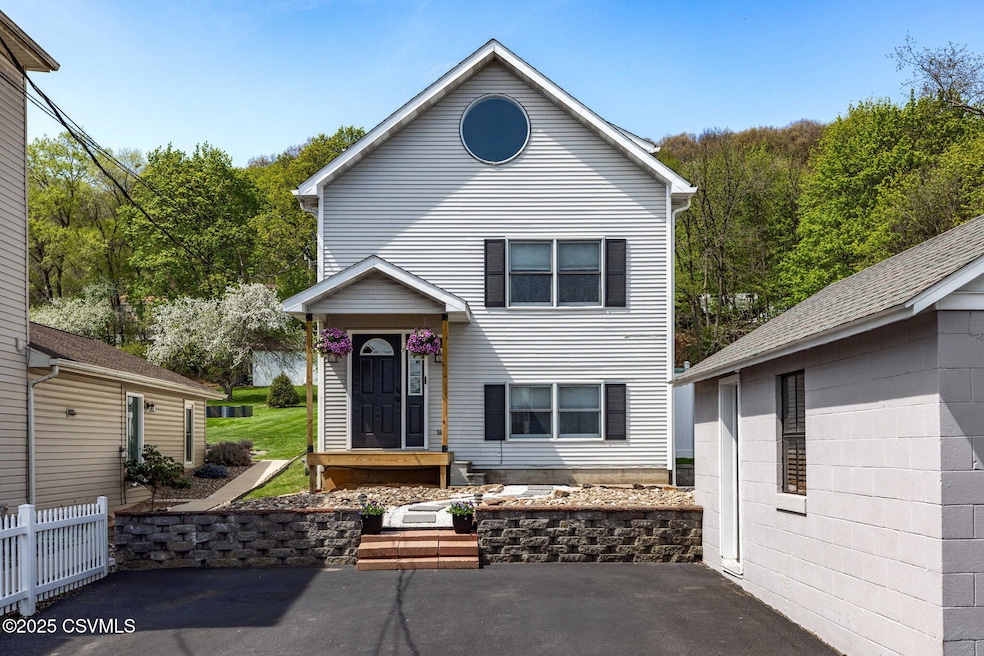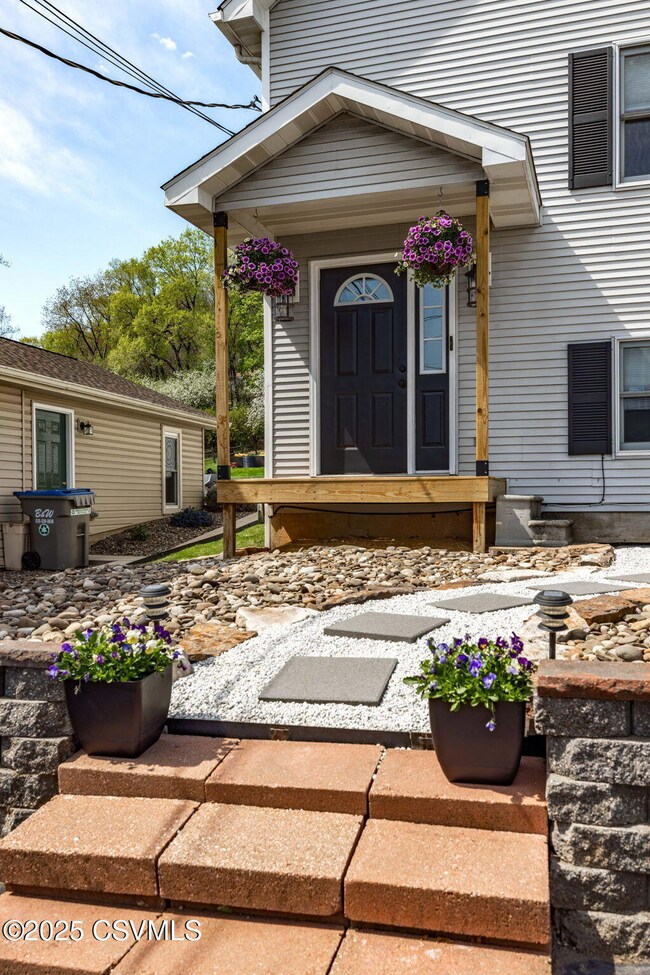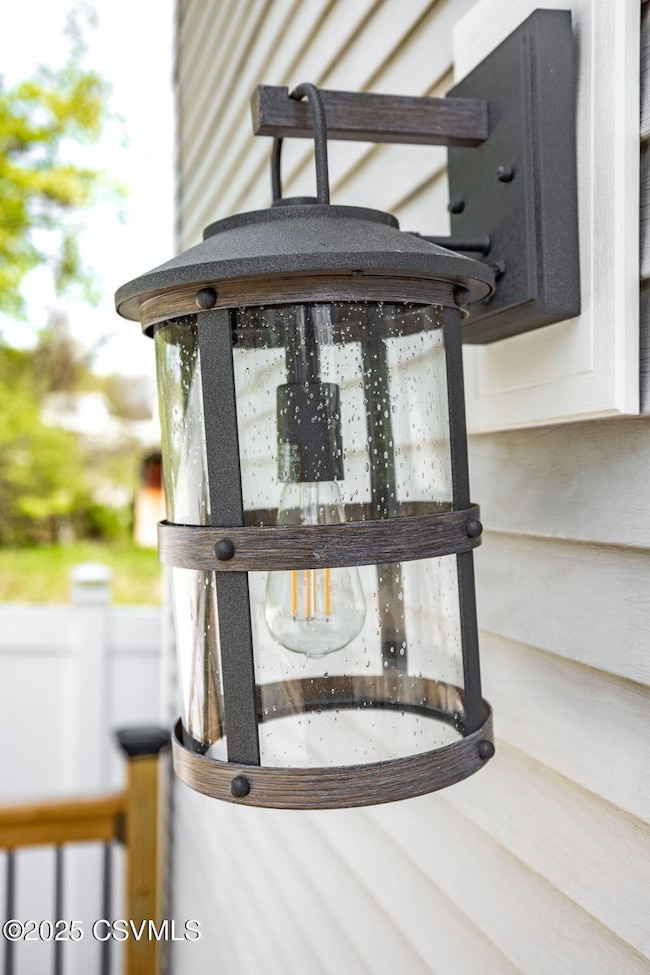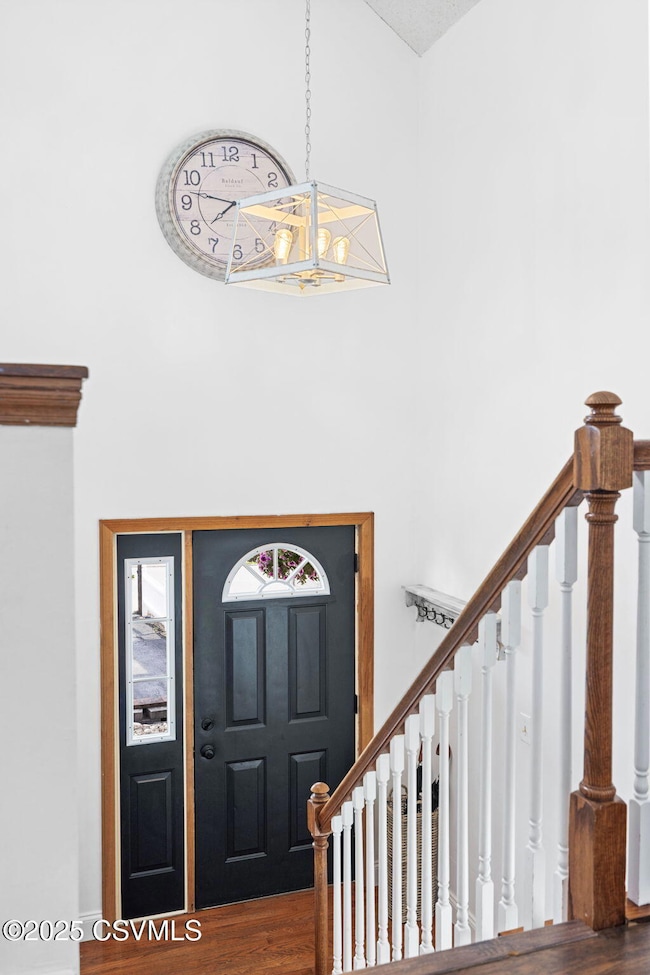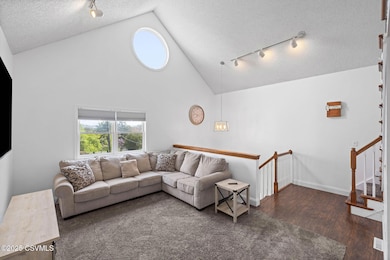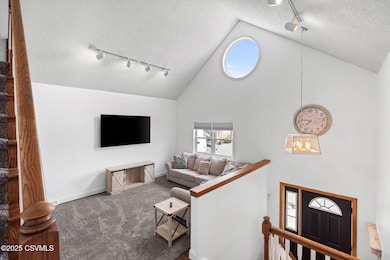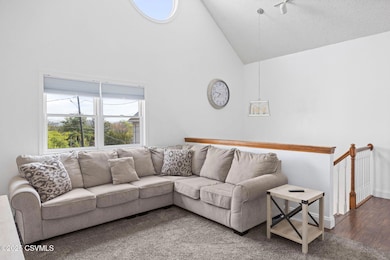
705 Middle St Danville, PA 17821
Estimated payment $1,831/month
Highlights
- Deck
- Recreation Room
- 1 Car Detached Garage
- Danville Area Middle School Rated A-
- Fenced Yard
- Walk-In Closet
About This Home
Welcome to your perfect blend of comfort, convenience, and outdoor beauty! This inviting 3-bedroom, 1.5-bathroom home offers a spacious layout and a park-like yard that's ideal for relaxing or entertaining. Inside, the home has been thoughtfully remodeled and features a bright and cozy living area, an updated kitchen, and three nicely sized bedrooms. There's an additional rec room and half-bath on the lower level, a detached garage, as well as parking for 2 cars. Step outside onto the expansive deck—perfect for summer barbecues, morning coffee, or hosting friends and family under the stars. The large fenced-in yard provides plenty of space to play, garden, or simply unwind in a peaceful, natural setting. Located just moments from Geisinger, this home is ideal for anyone looking to enjoy a quiet neighborhood while staying close to all the amenities in Danville.
Home Details
Home Type
- Single Family
Est. Annual Taxes
- $2,331
Year Built
- Built in 1996
Lot Details
- 0.27 Acre Lot
- Fenced Yard
Parking
- 1 Car Detached Garage
Home Design
- Tri-Level Property
- Block Foundation
- Frame Construction
- Shingle Roof
- Vinyl Construction Material
Interior Spaces
- 1,683 Sq Ft Home
- Entrance Foyer
- Living Room
- Dining Room
- Recreation Room
- Partially Finished Basement
- Interior Basement Entry
- Property Views
Kitchen
- Range
- Microwave
- Dishwasher
Bedrooms and Bathrooms
- 3 Bedrooms
- Walk-In Closet
Laundry
- Laundry Room
- Dryer
- Washer
Outdoor Features
- Deck
Utilities
- Central Air
- Heating System Uses Gas
Community Details
- Fenced around community
Listing and Financial Details
- Assessor Parcel Number 6-35-1-25
Map
Home Values in the Area
Average Home Value in this Area
Property History
| Date | Event | Price | Change | Sq Ft Price |
|---|---|---|---|---|
| 06/13/2025 06/13/25 | Pending | -- | -- | -- |
| 06/11/2025 06/11/25 | Price Changed | $295,000 | -7.8% | $175 / Sq Ft |
| 05/29/2025 05/29/25 | Price Changed | $320,000 | -3.0% | $190 / Sq Ft |
| 05/13/2025 05/13/25 | Price Changed | $330,000 | -4.9% | $196 / Sq Ft |
| 05/01/2025 05/01/25 | For Sale | $347,000 | -- | $206 / Sq Ft |
Similar Homes in Danville, PA
Source: Central Susquehanna Valley Board of REALTORS® MLS
MLS Number: 20-100160
- 46 Water Tower Ln
- 544 Becker St
- 506 Chamber St
- 1266 Vine St
- 309 Chamber St
- 1234 Upper Mulberry St
- 1243 Upper Mulberry St
- 973 Vine St
- 495 Meadow Ln
- 133 Bloom St
- 644 Pine St
- 43 Red Oak Dr
- 61 Lower Mulberry St
- 42 Lower Mulberry St
- 216 Lower Mulberry St
- 67 Red Oak Dr
- 327 Ave W
- 521 Church St
- 32 Maple St
- 425 Mill St
