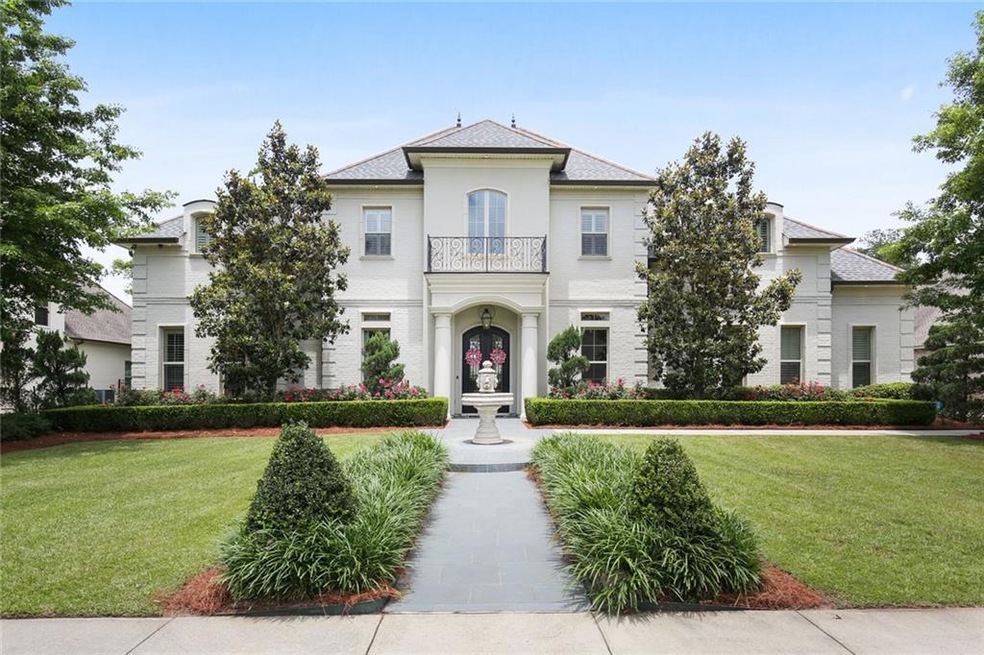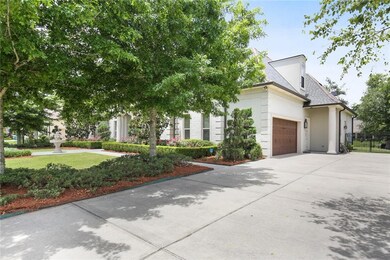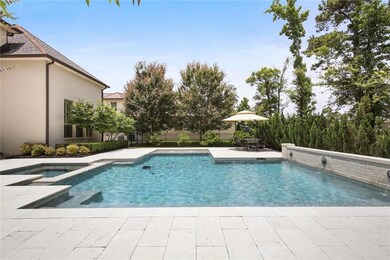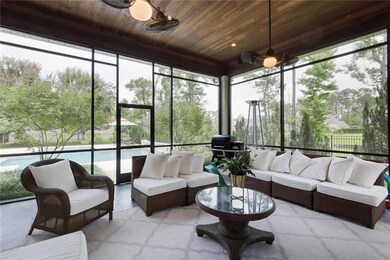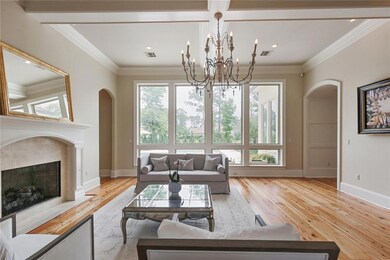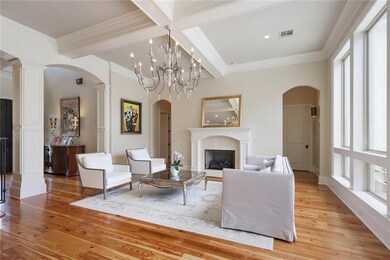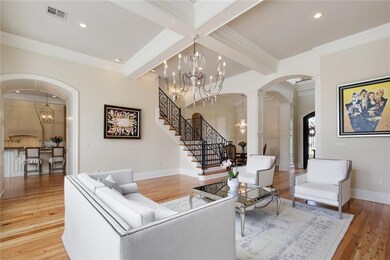
705 Millikens Bend Covington, LA 70433
Estimated Value: $1,337,000 - $1,599,000
Highlights
- Water Views
- Spa
- French Provincial Architecture
- Joseph B. Lancaster Elementary School Rated A-
- Gated Community
- Outdoor Kitchen
About This Home
As of June 2021Exquisite custom home in private, gated Natchez Trace. Chef's kitchen with prof 6 burner range, 2 d/w, huge refrig/freezer combo; 2 islands, quartz c/tops, wine cooler; icemaker; cabinets GALORE; walk-in pantry; lg dining + keeping room. Huge screened outdoor kitchen with fireplace,B-I grills & frig. Primary suite w dual closets & vanities; huge glass shower & tub. Add'l bdrm w private bath on 1st floor.Upstairs den.Beautiful heated, saltwater pool & spa.Prof landscape & lighting.Outdoor storage & play yd.
Last Listed By
Jo Ann Kennedy
LATTER & BLUM (LATT07) License #000030563 Listed on: 05/25/2021
Home Details
Home Type
- Single Family
Est. Annual Taxes
- $11,137
Year Built
- Built in 2015
Lot Details
- Lot Dimensions are 110 x 169
- Fenced
- Rectangular Lot
- Sprinkler System
- Property is in excellent condition
HOA Fees
- $75 Monthly HOA Fees
Home Design
- French Provincial Architecture
- Brick Exterior Construction
- Slab Foundation
- Shingle Roof
- Asphalt Shingled Roof
- Stucco
Interior Spaces
- 5,158 Sq Ft Home
- Property has 2 Levels
- Sound System
- Ceiling Fan
- Gas Fireplace
- Heated Enclosed Porch
- Water Views
Kitchen
- Oven
- Range
- Microwave
- Ice Maker
- Dishwasher
- Wine Cooler
- Stainless Steel Appliances
- Stone Countertops
- Disposal
Bedrooms and Bathrooms
- 6 Bedrooms
Home Security
- Home Security System
- Fire Sprinkler System
Parking
- 3 Car Attached Garage
- Garage Door Opener
Pool
- Spa
- Saltwater Pool
Outdoor Features
- Screened Patio
- Outdoor Kitchen
Location
- Outside City Limits
Utilities
- Multiple cooling system units
- Central Heating
- Heat Pump System
- High-Efficiency Water Heater
- Cable TV Available
Listing and Financial Details
- Home warranty included in the sale of the property
- Tax Lot 144
- Assessor Parcel Number 70433705MILLIKENSBENDNO144
Community Details
Overview
- Natchez Trace Subdivision
Security
- Gated Community
Ownership History
Purchase Details
Home Financials for this Owner
Home Financials are based on the most recent Mortgage that was taken out on this home.Similar Homes in Covington, LA
Home Values in the Area
Average Home Value in this Area
Purchase History
| Date | Buyer | Sale Price | Title Company |
|---|---|---|---|
| Ballard Steven M | $1,200,000 | Fidelity National Title Insu |
Mortgage History
| Date | Status | Borrower | Loan Amount |
|---|---|---|---|
| Open | Ballard Steven M | $900,000 | |
| Previous Owner | Kennedy Evan Wesley | $250,000 | |
| Previous Owner | Kennedy Evan Wesley | $671,450 | |
| Previous Owner | Kennedy Evan Wesley | $220,000 | |
| Previous Owner | Kennedy Evan Wesley | $500,000 |
Property History
| Date | Event | Price | Change | Sq Ft Price |
|---|---|---|---|---|
| 06/30/2021 06/30/21 | Sold | -- | -- | -- |
| 05/31/2021 05/31/21 | Pending | -- | -- | -- |
| 05/25/2021 05/25/21 | For Sale | $1,250,000 | -- | $242 / Sq Ft |
Tax History Compared to Growth
Tax History
| Year | Tax Paid | Tax Assessment Tax Assessment Total Assessment is a certain percentage of the fair market value that is determined by local assessors to be the total taxable value of land and additions on the property. | Land | Improvement |
|---|---|---|---|---|
| 2024 | $11,137 | $100,634 | $12,500 | $88,134 |
| 2023 | $11,137 | $88,625 | $12,500 | $76,125 |
| 2022 | $1,051,624 | $88,625 | $12,500 | $76,125 |
| 2021 | $10,496 | $88,625 | $12,500 | $76,125 |
| 2020 | $10,523 | $88,625 | $12,500 | $76,125 |
| 2019 | $10,402 | $77,764 | $12,500 | $65,264 |
| 2018 | $10,413 | $77,764 | $12,500 | $65,264 |
| 2017 | $10,490 | $77,764 | $12,500 | $65,264 |
| 2016 | $10,535 | $77,764 | $12,500 | $65,264 |
| 2015 | $8,298 | $67,360 | $11,000 | $56,360 |
| 2014 | $1,508 | $11,000 | $11,000 | $0 |
| 2013 | -- | $4,400 | $4,400 | $0 |
Agents Affiliated with this Home
-
J
Seller's Agent in 2021
Jo Ann Kennedy
LATTER & BLUM (LATT07)
-
J
Buyer's Agent in 2021
Julie Clark
Weichert, Realtors-Turnkey
Map
Source: ROAM MLS
MLS Number: 2301809
APN: 11436
- 705 Millikens Bend
- 705 Millikens Bend None
- 709 Millikens Bend
- 701 Millikens Bend
- 713 Millikens Bend
- 713 Millikens Bend
- 713 Millikens Bend
- 706 Millikens Bend None
- 706 Millikens Bend Other
- 706 Millikens Bend
- 697 Millikens Bend
- 731 Millikens Bend
- 702 Millikens Bend
- 702 Milliken Bend None
- 710 Millikens Bend
- 710 Millikens Bend None
- 698 Millikens Bend
- 714 Millikens Bend
- 735 Millikens Bend Other
- 735 Millikens Bend
