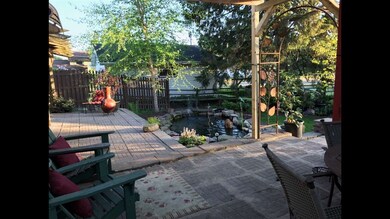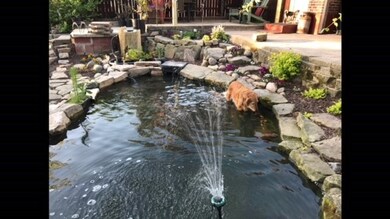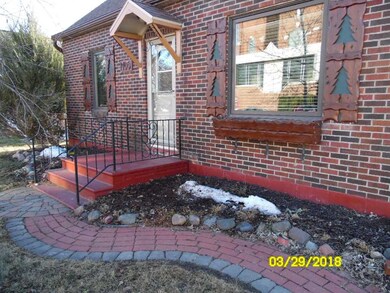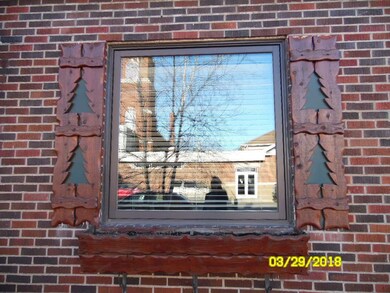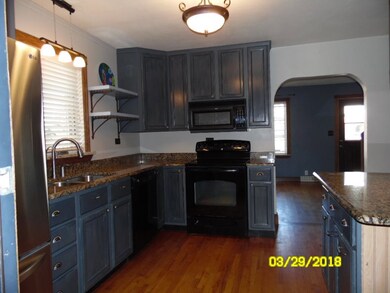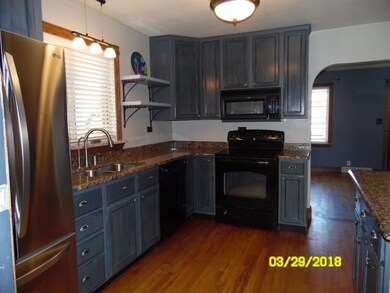
705 N 2nd Ave Stratford, WI 54484
Estimated Value: $143,000 - $175,000
Highlights
- Cape Cod Architecture
- Wood Flooring
- Fenced Yard
- Stratford Elementary School Rated A-
- Main Floor Bedroom
- 2 Car Detached Garage
About This Home
As of May 2018Located in the Heart of Stratford, this well maintained charming 1.5 Sty Brick home has been nicely updated. Kitchen has granite countertops & the appliances are included, Stainless refrigerator, dishwasher 2 yrs & convection oven 6yrs. Recently updated bathroom & areas of original hardwood floors add to the character of the home. Windows & doors are approx. 6 yr. Living room has free standing gas stove that warms up those chilly nights.
Last Agent to Sell the Property
Karen Zebro
ZEBRO REALTY, LLC License #56304-90 Listed on: 04/01/2018
Last Buyer's Agent
GARY GRASSMAN
CENTURY 21 GOLD KEY License #53698-94
Home Details
Home Type
- Single Family
Est. Annual Taxes
- $1,864
Year Built
- Built in 1945
Lot Details
- 7,405 Sq Ft Lot
- Lot Dimensions are 50x150
- Fenced Yard
Home Design
- Cape Cod Architecture
- Brick Exterior Construction
- Shingle Roof
Interior Spaces
- 1,270 Sq Ft Home
- 1.5-Story Property
- Ceiling Fan
- Free Standing Fireplace
Kitchen
- Range
- Microwave
- Dishwasher
Flooring
- Wood
- Carpet
- Tile
Bedrooms and Bathrooms
- 3 Bedrooms
- Main Floor Bedroom
- Bathroom on Main Level
- 1 Full Bathroom
Laundry
- Dryer
- Washer
Unfinished Basement
- Basement Fills Entire Space Under The House
- Sump Pump
Home Security
- Carbon Monoxide Detectors
- Fire and Smoke Detector
Parking
- 2 Car Detached Garage
- Garage Door Opener
- Gravel Driveway
Outdoor Features
- Patio
- Porch
Utilities
- Window Unit Cooling System
- Forced Air Heating System
- Water Filtration System
- Electric Water Heater
- Water Softener is Owned
- Public Septic
- High Speed Internet
- Cable TV Available
Listing and Financial Details
- Assessor Parcel Number 182.2704.193.1013
Ownership History
Purchase Details
Home Financials for this Owner
Home Financials are based on the most recent Mortgage that was taken out on this home.Purchase Details
Home Financials for this Owner
Home Financials are based on the most recent Mortgage that was taken out on this home.Similar Homes in Stratford, WI
Home Values in the Area
Average Home Value in this Area
Purchase History
| Date | Buyer | Sale Price | Title Company |
|---|---|---|---|
| Redman Karissa L | $117,000 | Abstracts & Titles | |
| Fouks Allison R | $107,000 | None Available |
Mortgage History
| Date | Status | Borrower | Loan Amount |
|---|---|---|---|
| Open | Redman Karissa L | $113,490 | |
| Closed | Redman Karissa L | $3,510 | |
| Previous Owner | Paulson Allison R | $105,668 | |
| Previous Owner | Paulson Allison R | $104,000 | |
| Previous Owner | Fouks Allison R | $99,910 | |
| Previous Owner | Lang Tamara S | $19,600 | |
| Previous Owner | Lang Tamara S | $73,500 | |
| Previous Owner | Lang Tamara S | $81,600 | |
| Previous Owner | Lang Tamara S | $45,000 | |
| Previous Owner | Lang Eric A | $30,500 |
Property History
| Date | Event | Price | Change | Sq Ft Price |
|---|---|---|---|---|
| 05/18/2018 05/18/18 | Sold | $107,000 | -7.0% | $84 / Sq Ft |
| 04/01/2018 04/01/18 | For Sale | $115,000 | -- | $91 / Sq Ft |
Tax History Compared to Growth
Tax History
| Year | Tax Paid | Tax Assessment Tax Assessment Total Assessment is a certain percentage of the fair market value that is determined by local assessors to be the total taxable value of land and additions on the property. | Land | Improvement |
|---|---|---|---|---|
| 2024 | $2,090 | $98,600 | $10,500 | $88,100 |
| 2023 | $1,992 | $98,600 | $10,500 | $88,100 |
| 2022 | $1,951 | $98,600 | $10,500 | $88,100 |
| 2021 | $1,801 | $98,600 | $10,500 | $88,100 |
| 2020 | $1,886 | $98,600 | $10,500 | $88,100 |
| 2019 | $1,911 | $98,600 | $10,500 | $88,100 |
| 2018 | $1,843 | $98,600 | $10,500 | $88,100 |
| 2017 | $1,907 | $93,900 | $10,500 | $83,400 |
| 2016 | $1,905 | $93,900 | $10,500 | $83,400 |
| 2015 | $1,831 | $93,900 | $10,500 | $83,400 |
| 2014 | $1,853 | $93,900 | $10,500 | $83,400 |
Agents Affiliated with this Home
-

Seller's Agent in 2018
Karen Zebro
ZEBRO REALTY, LLC
(715) 574-5268
-

Buyer's Agent in 2018
GARY GRASSMAN
CENTURY 21 GOLD KEY
Map
Source: Central Wisconsin Multiple Listing Service
MLS Number: 1801651
APN: 182-2704-193-1013
- Lots 1&2 Legion St
- 213215 Legacy St
- 118707 & 118709 Logger St
- 213020 Legacy St
- 118400 Monarch St
- 118105 Betty Dr
- 118311 Sunset Ridge Dr
- 118219 Sunset Ridge Dr
- 118411 Springfield Dr
- 211515 Drake Ave
- 116364 Balsam Rd
- 4.10 Acres Edgewater Estates Unit Edgewater Dr.
- Lot 49 Edgewater Estates
- Lot 60 Edgewater Estates Unit Tiffybird Ln.
- Lot 61 Edgewater Estates Unit Fairview Rd.
- Lot 64 Edgewater Estates Unit Tiffybird Ln.
- Lot 65 Edgewater Estates Unit Tiffybird Ln.
- Lot 66 Edgewater Estates
- Lot 2 Edgewater Estates Unit Edgewater Dr.
- Lot 1 Edgewater Estates Unit Edgewater Dr.

