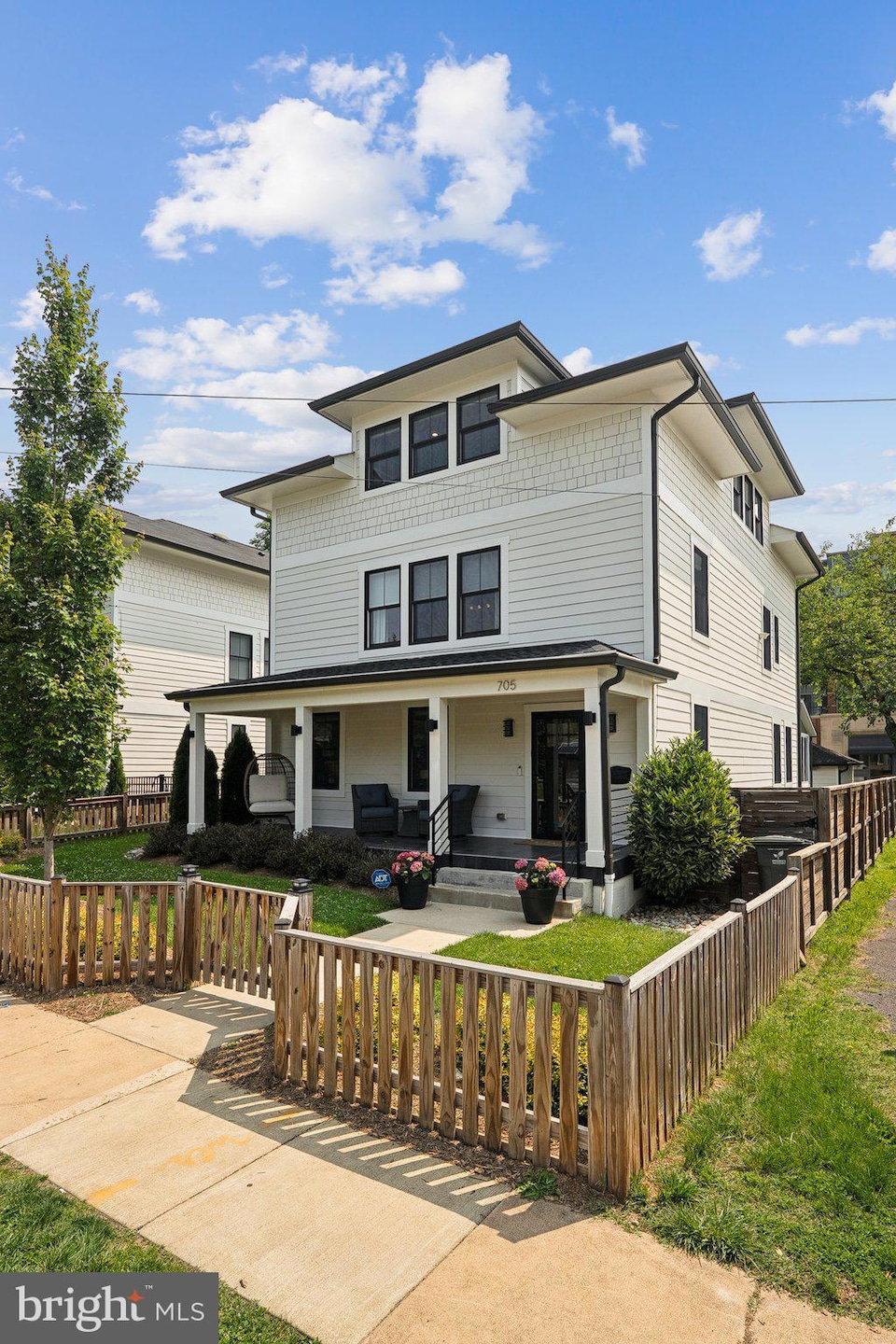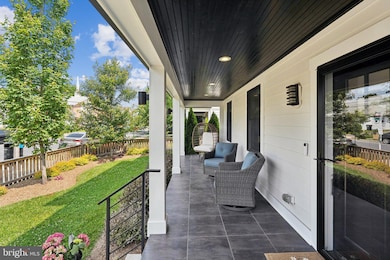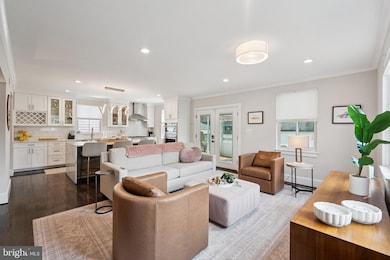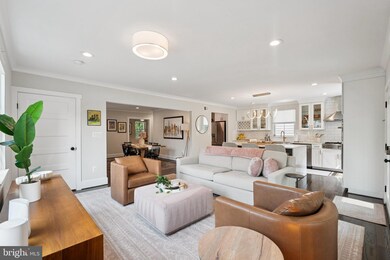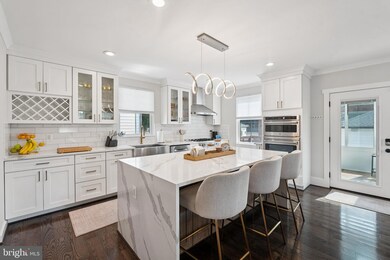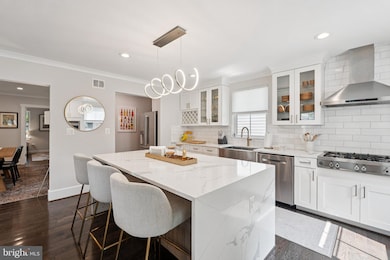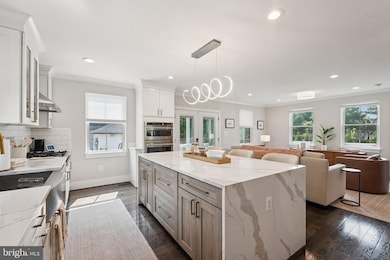
705 N Barton St Arlington, VA 22201
Lyon Park NeighborhoodEstimated payment $12,303/month
Highlights
- Gourmet Kitchen
- Open Floorplan
- Craftsman Architecture
- Long Branch Elementary School Rated A
- Dual Staircase
- Deck
About This Home
Modern Luxury with Thoughtful Design in Lyon Park
Welcome to 705 N Barton Street—a beautifully crafted 6-bedroom, 6-bathroom custom contemporary home in the heart of Arlington's sought-after Lyon Park. With over $200,000 in recent updates, this four-level residence blends modern comfort with timeless style.
The open main level features a bright family room that flows into a sun porch and out to a grilling deck, perfect for year-round entertaining. A front office or guest bedroom is set apart with frosted French doors for added privacy. The gourmet kitchen is designed for function and flair, complete with Quartz countertops, gas cooking, soft-close cabinets, stainless steel appliances, a butler’s pantry, and a wet bar.
Retreat to the owner’s suite, where you'll find two private bathrooms and a spacious walk-in closet customized with Elfa Classic shelving. With two laundry rooms (each with washer and dryer), multi-zoned HVAC systems, and a walk-up lower level, convenience is built into every floor.
Step outside to enjoy the slate patio with HDMI hookup and fully fenced backyard, or pull into your detached 2-car garage with a built-in Tesla charging station.
All just blocks to Clarendon’s shops, restaurants, Metro, and parks—plus minutes to Amazon HQ2, Reagan National Airport, and D.C. landmarks.
This is modern living at its finest—don't miss it! CALL LISTING AGENT TO LEARN MORE ABOUT LOCAL BANK SPECIALITY LENDING PROGRAMS ! YOU MAY QUALIFY !
Home Details
Home Type
- Single Family
Est. Annual Taxes
- $18,204
Year Built
- Built in 2019
Lot Details
- 5,400 Sq Ft Lot
- Wood Fence
- Back Yard Fenced
- Property is in excellent condition
- Property is zoned R-5
Parking
- 2 Car Detached Garage
- 2 Driveway Spaces
- Electric Vehicle Home Charger
- Rear-Facing Garage
Home Design
- Craftsman Architecture
- Contemporary Architecture
- Brick Foundation
- HardiePlank Type
Interior Spaces
- Property has 4 Levels
- Open Floorplan
- Wet Bar
- Dual Staircase
- Ceiling height of 9 feet or more
- Ceiling Fan
- Recessed Lighting
- Double Hung Windows
- Sliding Doors
- Family Room Off Kitchen
- Combination Kitchen and Living
Kitchen
- Gourmet Kitchen
- Butlers Pantry
- Built-In Oven
- Cooktop with Range Hood
- Built-In Microwave
- Dishwasher
- Stainless Steel Appliances
- Kitchen Island
- Disposal
Flooring
- Wood
- Ceramic Tile
Bedrooms and Bathrooms
- En-Suite Bathroom
- Walk-In Closet
- Walk-in Shower
Laundry
- Laundry on lower level
- Front Loading Dryer
- Front Loading Washer
Finished Basement
- Walk-Up Access
- Exterior Basement Entry
- Basement Windows
Home Security
- Exterior Cameras
- Monitored
- Motion Detectors
- Storm Doors
- Fire and Smoke Detector
- Flood Lights
Outdoor Features
- Deck
- Enclosed Patio or Porch
- Exterior Lighting
- Rain Gutters
Location
- Urban Location
Schools
- Long Branch Elementary School
- Jefferson Middle School
- Washington Lee High School
Utilities
- Forced Air Zoned Heating and Cooling System
- Vented Exhaust Fan
- Programmable Thermostat
- Natural Gas Water Heater
Community Details
- No Home Owners Association
- Lyon Park Subdivision
Listing and Financial Details
- Tax Lot 24-A
- Assessor Parcel Number 18-038-027
Map
Home Values in the Area
Average Home Value in this Area
Tax History
| Year | Tax Paid | Tax Assessment Tax Assessment Total Assessment is a certain percentage of the fair market value that is determined by local assessors to be the total taxable value of land and additions on the property. | Land | Improvement |
|---|---|---|---|---|
| 2025 | $18,215 | $1,763,300 | $868,500 | $894,800 |
| 2024 | $18,204 | $1,762,200 | $879,200 | $883,000 |
| 2023 | $17,744 | $1,722,700 | $859,200 | $863,500 |
| 2022 | $17,043 | $1,654,700 | $819,200 | $835,500 |
| 2021 | $16,403 | $1,592,500 | $800,000 | $792,500 |
| 2020 | $14,487 | $1,412,000 | $735,000 | $677,000 |
| 2019 | $7,387 | $720,000 | $700,000 | $20,000 |
| 2018 | $6,790 | $675,000 | $675,000 | $0 |
Property History
| Date | Event | Price | Change | Sq Ft Price |
|---|---|---|---|---|
| 08/08/2025 08/08/25 | Pending | -- | -- | -- |
| 08/04/2025 08/04/25 | Price Changed | $1,995,000 | -5.0% | $429 / Sq Ft |
| 06/27/2025 06/27/25 | Price Changed | $2,100,000 | -4.5% | $452 / Sq Ft |
| 06/20/2025 06/20/25 | Price Changed | $2,200,000 | -4.3% | $473 / Sq Ft |
| 06/05/2025 06/05/25 | For Sale | $2,299,000 | -- | $494 / Sq Ft |
Purchase History
| Date | Type | Sale Price | Title Company |
|---|---|---|---|
| Gift Deed | -- | New Title Company Name | |
| Interfamily Deed Transfer | -- | L & L Title & Escrow | |
| Deed | $1,550,000 | Old Republic National Title | |
| Deed | -- | Tri County Title | |
| Deed | $610,000 | None Available | |
| Deed | -- | None Available |
Mortgage History
| Date | Status | Loan Amount | Loan Type |
|---|---|---|---|
| Previous Owner | $1,240,000 | New Conventional | |
| Previous Owner | $500,000 | Balloon | |
| Previous Owner | $1,000,000 | Construction |
Similar Homes in Arlington, VA
Source: Bright MLS
MLS Number: VAAR2058538
APN: 18-038-027
- 729 N Barton St
- 423 N Cleveland St
- 2605 N Pershing Dr
- 724 N Cleveland St
- 2629 Washington Blvd
- 2615 3rd St N
- 2504 Washington Blvd
- 933 N Daniel St
- 132 N Bedford St Unit B
- 156 B N Bedford St Unit B
- 1004 N Daniel St
- 2909 2nd Rd N
- 88 N Bedford St Unit 88C
- 104 N Bedford St Unit A
- 2807 1st Rd N
- 2220 Fairfax Dr Unit 101
- 2220 Fairfax Dr Unit 309
- 907 N Highland St
- 2507 Arlington Blvd Unit 20
- 2707 Arlington Blvd Unit 106
