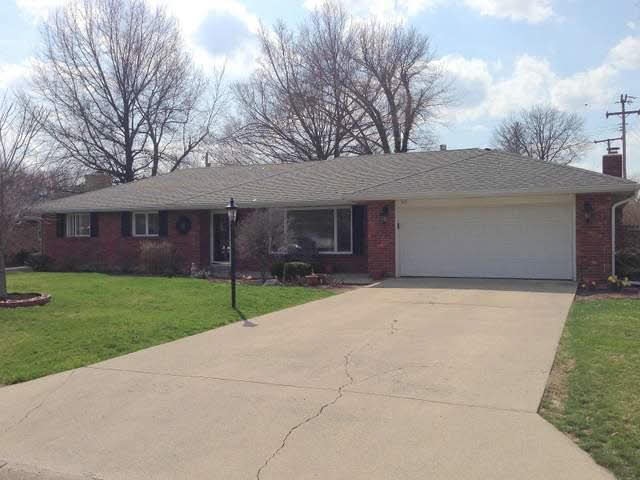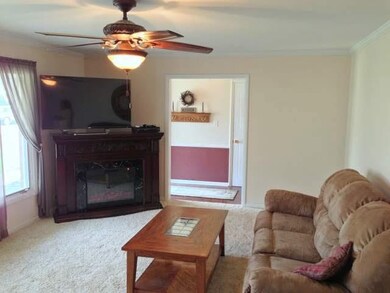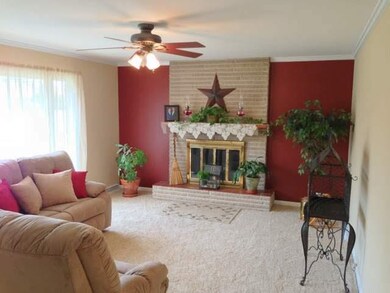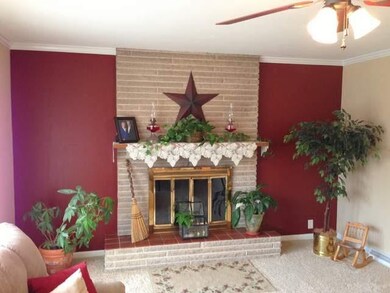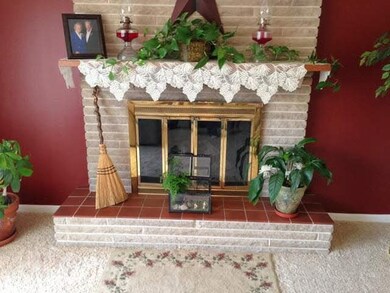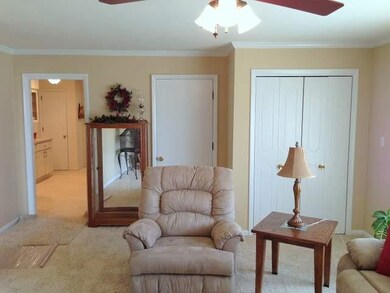
705 N Bittersweet Ln Muncie, IN 47304
Highlights
- Ranch Style House
- 2 Car Attached Garage
- Privacy Fence
- Enclosed patio or porch
- Forced Air Heating and Cooling System
- Level Lot
About This Home
As of October 2017NOW AVAILABLE 3 BEDROOM 2 BATH HOME IN GATEWOOD ADDITION! This elegant brick ranch home features many newer updates throughout. You will enjoy the family room with great view of fenced in backyard + gas log fireplace. The entry and dining room feature beautiful laminate flooring. Other features include 25'x10' Sunroom, covered front porch, 2 car attached garage, very spacious rooms, crown molding in LR, FR and DR. This home would be excellent or entertaining. Just minutes from Ball State and hospital. View virtual tour for panoramic photos. Must come see!
Last Buyer's Agent
Donna Polcz
RE/MAX Real Estate Groups

Home Details
Home Type
- Single Family
Est. Annual Taxes
- $1,487
Year Built
- Built in 1964
Lot Details
- 0.29 Acre Lot
- Lot Dimensions are 95x131
- Privacy Fence
- Level Lot
Home Design
- Ranch Style House
- Brick Exterior Construction
- Shingle Roof
Interior Spaces
- Insulated Windows
- Crawl Space
- Disposal
Bedrooms and Bathrooms
- 3 Bedrooms
- 2 Full Bathrooms
Parking
- 2 Car Attached Garage
- Driveway
Outdoor Features
- Enclosed patio or porch
Utilities
- Forced Air Heating and Cooling System
- Heating System Uses Gas
Listing and Financial Details
- Assessor Parcel Number 181107404012000003
Ownership History
Purchase Details
Home Financials for this Owner
Home Financials are based on the most recent Mortgage that was taken out on this home.Purchase Details
Home Financials for this Owner
Home Financials are based on the most recent Mortgage that was taken out on this home.Purchase Details
Home Financials for this Owner
Home Financials are based on the most recent Mortgage that was taken out on this home.Purchase Details
Purchase Details
Similar Homes in Muncie, IN
Home Values in the Area
Average Home Value in this Area
Purchase History
| Date | Type | Sale Price | Title Company |
|---|---|---|---|
| Deed | -- | -- | |
| Warranty Deed | -- | -- | |
| Warranty Deed | -- | None Available | |
| Quit Claim Deed | -- | None Available | |
| Land Contract | $129,000 | None Available | |
| Land Contract | -- | None Available |
Mortgage History
| Date | Status | Loan Amount | Loan Type |
|---|---|---|---|
| Open | $137,365 | FHA | |
| Previous Owner | $121,410 | New Conventional | |
| Previous Owner | $126,664 | FHA | |
| Closed | $0 | Seller Take Back |
Property History
| Date | Event | Price | Change | Sq Ft Price |
|---|---|---|---|---|
| 10/24/2017 10/24/17 | Sold | $139,900 | -4.8% | $71 / Sq Ft |
| 09/07/2017 09/07/17 | Pending | -- | -- | -- |
| 07/26/2017 07/26/17 | For Sale | $147,000 | +9.0% | $74 / Sq Ft |
| 09/17/2014 09/17/14 | Sold | $134,900 | 0.0% | $68 / Sq Ft |
| 09/15/2014 09/15/14 | Sold | $134,900 | -2.2% | $68 / Sq Ft |
| 08/14/2014 08/14/14 | Pending | -- | -- | -- |
| 08/14/2014 08/14/14 | Pending | -- | -- | -- |
| 07/16/2014 07/16/14 | Price Changed | $137,900 | -1.4% | $70 / Sq Ft |
| 07/03/2014 07/03/14 | For Sale | $139,900 | 0.0% | $71 / Sq Ft |
| 04/17/2014 04/17/14 | For Sale | $139,900 | -- | $71 / Sq Ft |
Tax History Compared to Growth
Tax History
| Year | Tax Paid | Tax Assessment Tax Assessment Total Assessment is a certain percentage of the fair market value that is determined by local assessors to be the total taxable value of land and additions on the property. | Land | Improvement |
|---|---|---|---|---|
| 2024 | $1,966 | $185,800 | $28,800 | $157,000 |
| 2023 | $1,976 | $185,800 | $28,800 | $157,000 |
| 2022 | $1,873 | $175,500 | $28,800 | $146,700 |
| 2021 | $1,597 | $147,900 | $26,000 | $121,900 |
| 2020 | $1,597 | $147,900 | $26,000 | $121,900 |
| 2019 | $1,507 | $138,900 | $26,000 | $112,900 |
| 2018 | $1,501 | $138,300 | $26,000 | $112,300 |
| 2017 | $1,467 | $134,900 | $23,700 | $111,200 |
| 2016 | $1,467 | $134,900 | $23,700 | $111,200 |
| 2014 | $1,512 | $145,900 | $25,000 | $120,900 |
| 2013 | -- | $143,400 | $25,000 | $118,400 |
Agents Affiliated with this Home
-
D
Seller's Agent in 2017
Donna Polcz
RE/MAX
-
Aaron Orr

Seller's Agent in 2014
Aaron Orr
RE/MAX
(765) 212-1111
751 Total Sales
-
Ryan Orr

Seller's Agent in 2014
Ryan Orr
RE/MAX Real Estate Groups
(765) 212-1111
530 Total Sales
-
Non-BLC Member
N
Buyer's Agent in 2014
Non-BLC Member
MIBOR REALTOR® Association
-
I
Buyer's Agent in 2014
IUO Non-BLC Member
Non-BLC Office
Map
Source: Indiana Regional MLS
MLS Number: 20079509
APN: 18-11-07-404-012.000-003
- 901 N Greenbriar Rd
- 411 N Greenbriar Rd
- 3400 W University Ave
- 315 N Bittersweet Ln
- 3608 W Torquay Rd
- 901 N Clarkdale Dr
- 3308 W Amherst Rd
- 3313 W Torquay Rd
- 3305 W Petty Rd
- 309 N Taft Rd
- 3400 W Petty Rd
- 4208 W University Ave
- 308 N Forest Ave
- 3104 W Amherst Rd
- 4204 W Blue Heron Ct
- 4305 W Coyote Run Ct
- 1303 N Brentwood Ln
- Lot 76 Timber Mill Way
- 2801 W University Ave
- 3106 W Brook Dr
