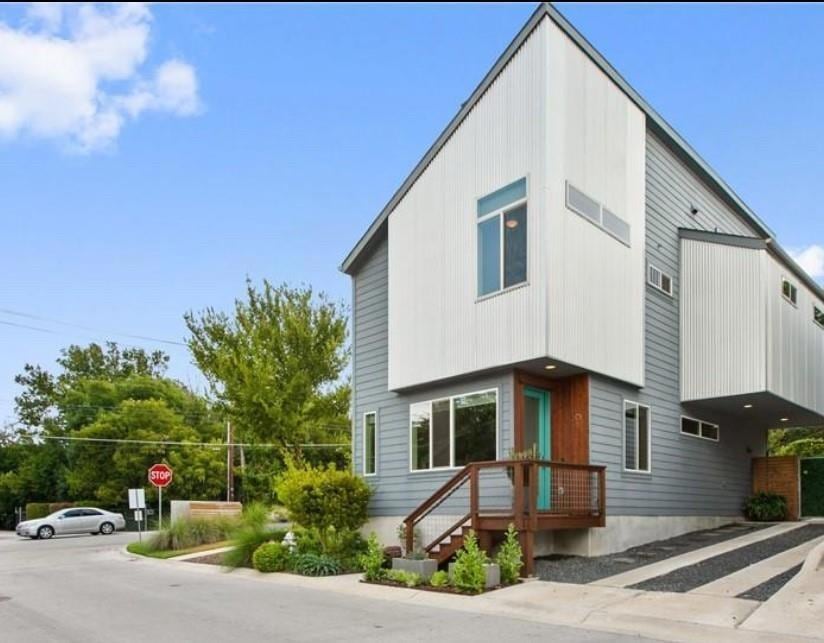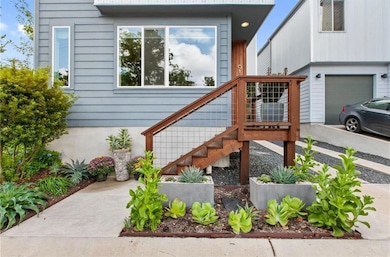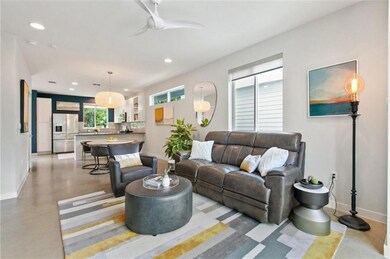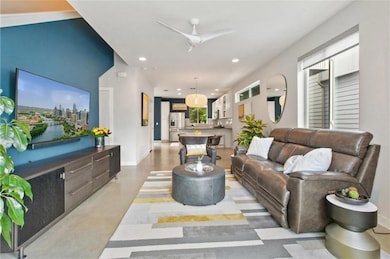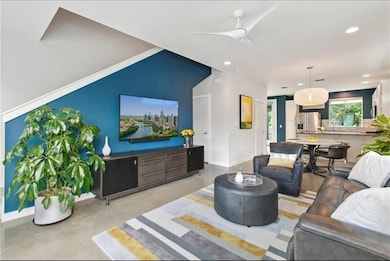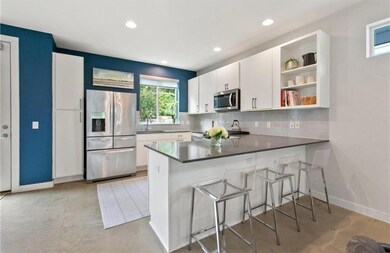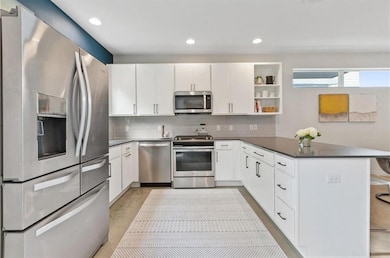705 N Bluff Dr Unit 1 Austin, TX 78745
Sweetbriar NeighborhoodHighlights
- Solar Power System
- Vaulted Ceiling
- Quartz Countertops
- Open Floorplan
- Corner Lot
- Breakfast Bar
About This Home
Exquisite and contemporary, this two-story detached condominium is nestled within a secluded enclave in the heart of South Austin. Only moments away from the vibrant South Congress, The Yard, and the upcoming St. Elmo district, this residence offers the perfect blend of urban convenience and tranquil living. Crafted by Storybuilt in 2017, and situated on a corner lot, the property is adorned with landscaping that enhances its already impressive curb appeal. The HOA maintains the landscaping. The ground floor features an open concept living space, seamlessly connecting the living, dining, and kitchen areas. Polished concrete flooring graces the lower level, while alluring hardwoods adorn the upper floor. The generously-sized backyard offers a private oasis, complete with a pergola and maintenance-free turf. Backing onto a tree-lined area, this outdoor haven provides an ideal space for entertaining and privacy. Modern interiors with sleek finishes, stainless steel appliances, and statement lighting adding a touch of sophistication. A two-car driveway with storage adds practicality to the home. Embracing eco-friendly living, the property boasts a 5 Star Green 2.2 Solar system, spray foam insulation, and a tankless water heater. Beyond the confines of the home, a sense of community thrives. The residence is part of a beautiful, quiet, and small community that includes a communal park area, with a fenced dog park. This property is not just a home; it's a harmonious blend of modern luxury, green living, and a sense of community, making it an exceptional place to call home.
Listing Agent
Hendricks Real Estate Brokerage Phone: (512) 201-4350 License #0753345 Listed on: 07/05/2025
Condo Details
Home Type
- Condominium
Est. Annual Taxes
- $10,375
Year Built
- Built in 2017
Lot Details
- Northwest Facing Home
- Wood Fence
- Back Yard Fenced
- Landscaped
Home Design
- Slab Foundation
- Frame Construction
- Composition Roof
- HardiePlank Type
Interior Spaces
- 1,551 Sq Ft Home
- 2-Story Property
- Open Floorplan
- Vaulted Ceiling
- Recessed Lighting
- Washer and Dryer
Kitchen
- Breakfast Bar
- Built-In Gas Oven
- Gas Cooktop
- Microwave
- Dishwasher
- ENERGY STAR Qualified Appliances
- Quartz Countertops
- Disposal
Flooring
- Laminate
- Concrete
- Tile
Bedrooms and Bathrooms
- 3 Bedrooms
Home Security
Parking
- 2 Parking Spaces
- Driveway
Outdoor Features
- Patio
- Pergola
Schools
- Pleasant Hill Elementary School
- Bedichek Middle School
- Crockett High School
Additional Features
- Solar Power System
- Central Heating and Cooling System
Listing and Financial Details
- Security Deposit $2,595
- Tenant pays for all utilities
- 12 Month Lease Term
- $68 Application Fee
- Assessor Parcel Number 04220504020000
Community Details
Overview
- Property has a Home Owners Association
- 15 Units
- Built by PSW / Storybuilt
- Sweetbriar Subdivision
- Property managed by Hendricks Real Estate
Amenities
- Common Area
- Community Mailbox
Recreation
- Dog Park
Pet Policy
- Pet Deposit $300
- Dogs and Cats Allowed
- Medium pets allowed
Security
- Carbon Monoxide Detectors
- Fire and Smoke Detector
Map
Source: Unlock MLS (Austin Board of REALTORS®)
MLS Number: 8664107
APN: 893371
- 705 N Bluff Dr Unit 14
- 604 N Bluff Dr Unit 210
- 604 N Bluff Dr Unit 247
- 604 N Bluff Dr Unit 101
- 604 N Bluff Dr Unit 214
- 604 N Bluff Dr Unit 125
- 500 N Bluff Dr
- 502 Chaparral Rd
- 101 Clearday Dr Unit 106
- 6000 S Congress Ave Unit 132
- 6000 S Congress Ave Unit Courtyard
- 6705 Skynook Dr
- 5924 S Congress Ave Unit 112
- 6803 Moonmont Dr
- 216 W William Cannon Dr
- 6209 Waycross Dr
- 700 & 604 Corral Ln
- 6809 Lunar Dr
- 5912 Wagon Bend
- 6300 Merriwood Dr
- 604 N Bluff Dr
- 6212 Crow Ln
- 304 E William Cannon Dr
- 409 E William Cannon Dr E
- 401 Little Texas Ln
- 6725 Circle s Rd
- 6503 Bluff Springs Rd
- 6307 Bluff Springs Rd
- 6000 S Congress Ave Unit 128
- 625 E Stassney Ln Unit 1-1207.1405239
- 625 E Stassney Ln Unit 7-7308.1405240
- 625 E Stassney Ln Unit 5-5207.1405237
- 625 E Stassney Ln Unit 5-5208.1405486
- 625 E Stassney Ln Unit 3-3201.1405485
- 625 E Stassney Ln Unit 3-3101.1405484
- 625 E Stassney Ln Unit 7-7204.1405482
- 117 W William Cannon Dr
- 6001 S Congress Ave
- 301 Craigmont Dr
- 6201 Sneed Cove
