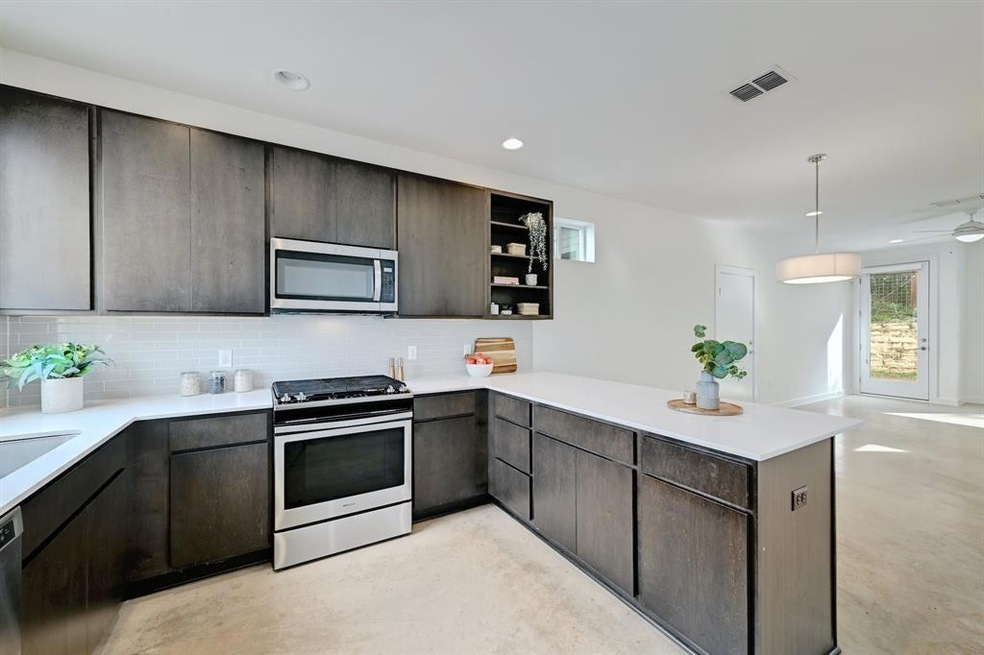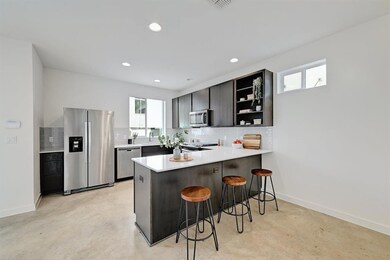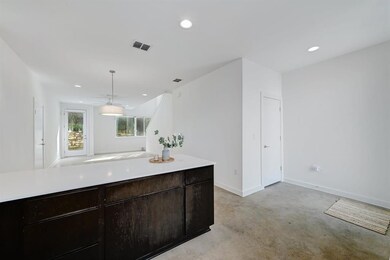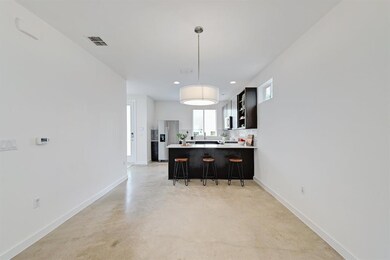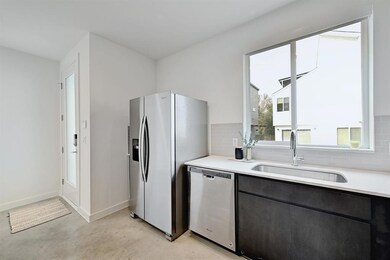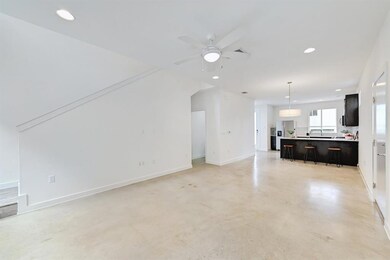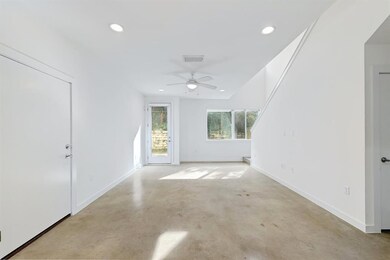705 N Bluff Dr Unit 11 Austin, TX 78745
Sweetbriar NeighborhoodHighlights
- Vaulted Ceiling
- 1 Car Attached Garage
- Double Vanity
- Private Yard
- Double Pane Windows
- Walk-In Closet
About This Home
Tucked away in a private boutique community in South Austin - just minutes to S. Congress & St Elmo. Modern, open floor plan home with high ceilings and tons of natural light. Oversized primary suite on the second floor plus two additional bedrooms. 5 Star Green -2.2 KW solar system and spray foam insulation make for big energy savings! Modern quality finishes, stainless appliances, generous storage, one car attached garage and driveway. Private backyard with wooded space directly behind. HOA includes front/back lawn care and trash/recycling. Community park area includes a fenced dog park.
Listing Agent
Mallory Reiter
Compass RE Texas, LLC Brokerage Phone: (484) 599-1151 License #0834623 Listed on: 07/15/2025
Co-Listing Agent
Compass RE Texas, LLC Brokerage Phone: (484) 599-1151 License #0636543
Condo Details
Home Type
- Condominium
Est. Annual Taxes
- $6,433
Year Built
- Built in 2017
Lot Details
- North Facing Home
- Dog Run
- Wood Fence
- Private Yard
Parking
- 1 Car Attached Garage
Home Design
- Slab Foundation
- Frame Construction
- Composition Roof
- HardiePlank Type
Interior Spaces
- 1,677 Sq Ft Home
- 2-Story Property
- Vaulted Ceiling
- Ceiling Fan
- Recessed Lighting
- Double Pane Windows
Kitchen
- Gas Cooktop
- Microwave
- Dishwasher
- ENERGY STAR Qualified Appliances
- Disposal
Flooring
- Laminate
- Concrete
- Tile
Bedrooms and Bathrooms
- 3 Bedrooms
- Walk-In Closet
- Double Vanity
- Walk-in Shower
Home Security
Schools
- Pleasant Hill Elementary School
- Bedichek Middle School
- Crockett High School
Utilities
- Central Air
- Heating Available
- Vented Exhaust Fan
Listing and Financial Details
- Security Deposit $2,800
- Tenant pays for all utilities
- The owner pays for association fees
- Negotiable Lease Term
- $39 Application Fee
- Assessor Parcel Number 04220504120000
Community Details
Overview
- 15 Units
- North Bluff Condos Subdivision
Amenities
- Common Area
- Community Mailbox
Recreation
- Dog Park
Pet Policy
- Pet Deposit $300
- Dogs and Cats Allowed
Security
- Fire and Smoke Detector
Map
Source: Unlock MLS (Austin Board of REALTORS®)
MLS Number: 4218134
APN: 893381
- 705 N Bluff Dr Unit 14
- 604 N Bluff Dr Unit 210
- 604 N Bluff Dr Unit 247
- 604 N Bluff Dr Unit 101
- 604 N Bluff Dr Unit 214
- 604 N Bluff Dr Unit 125
- 500 N Bluff Dr
- 502 Chaparral Rd
- 101 Clearday Dr Unit 106
- 6000 S Congress Ave Unit 132
- 6000 S Congress Ave Unit Courtyard
- 6705 Skynook Dr
- 5924 S Congress Ave Unit 112
- 6803 Moonmont Dr
- 6209 Waycross Dr
- 700 & 604 Corral Ln
- 6009 Glen Meadow Dr
- 6809 Lunar Dr
- 5912 Wagon Bend
- 6300 Merriwood Dr
- 705 N Bluff Dr Unit 1
- 604 N Bluff Dr
- 6212 Crow Ln
- 304 E William Cannon Dr
- 409 E William Cannon Dr E
- 401 Little Texas Ln
- 6725 Circle s Rd
- 6503 Bluff Springs Rd
- 6307 Bluff Springs Rd
- 6000 S Congress Ave Unit 128
- 625 E Stassney Ln Unit 1-1207.1405239
- 625 E Stassney Ln Unit 7-7308.1405240
- 625 E Stassney Ln Unit 5-5207.1405237
- 625 E Stassney Ln Unit 1101.1405241
- 625 E Stassney Ln Unit 5-5208.1405486
- 625 E Stassney Ln Unit 3-3201.1405485
- 625 E Stassney Ln Unit 3-3101.1405484
- 625 E Stassney Ln Unit 7-7204.1405482
- 117 W William Cannon Dr
- 6001 S Congress Ave
