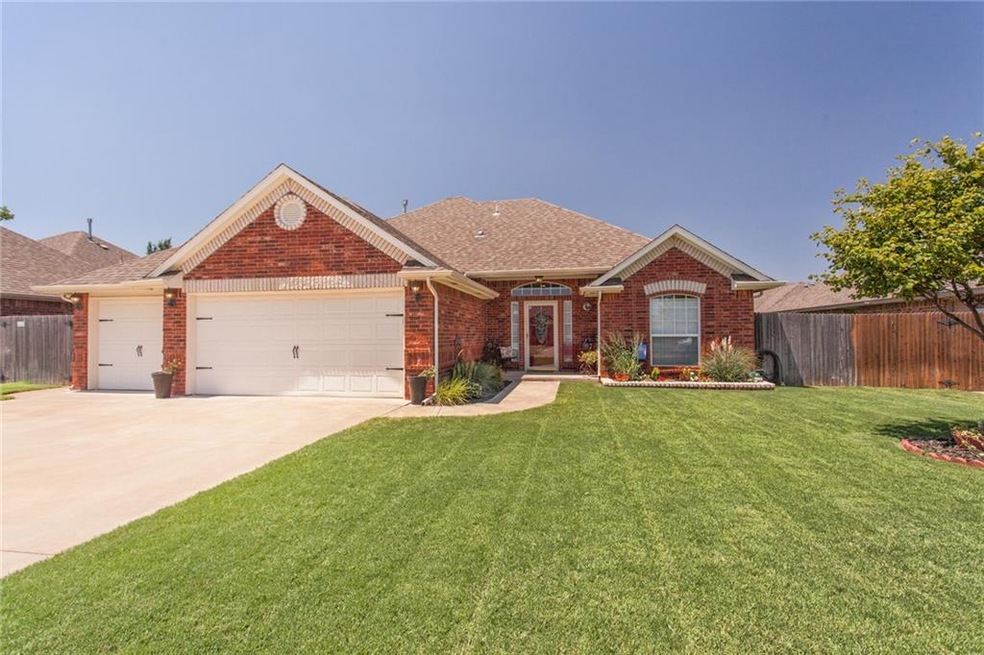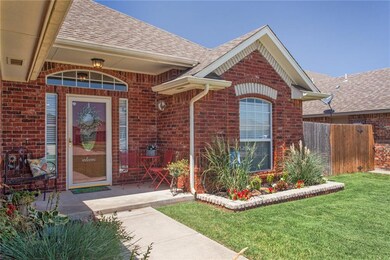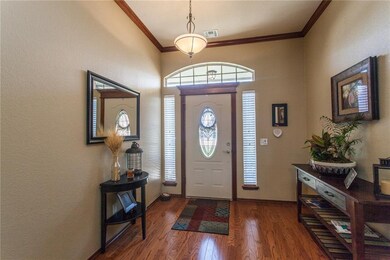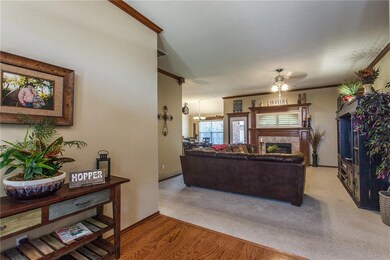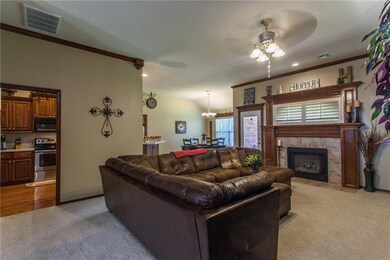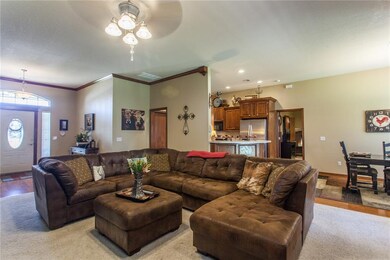
705 N Chisholm Trail Way Mustang, OK 73064
Highlights
- Dallas Architecture
- Wood Flooring
- Covered patio or porch
- Mustang Lakehoma Elementary School Rated A-
- Whirlpool Bathtub
- 3 Car Attached Garage
About This Home
As of July 2021Great curb appeal w/lush lawn & welcoming entry. This 3 Bed, 2 Bath home has wood floor entry & kitchen, dining room. The spacious living room has ceiling fan, gas log fireplace w/wood accent & natural light window w/plantation shutters. The kitchen has BRAND NEW SS smooth top stove & dishwasher & a walk in pantry for great storage space. The master suite is large enough for your king size furniture & has double vanity, jetted tub, separate shower & walk-in closet w/built-in dresser. The secondary bedrooms are roomy & both have a ceiling fan. Great linen storage cabinet is found in the hallway. Set on the covered patio & enjoy some morning coffee, entertaining friends or watching the kids play in the nice size backyard. This home has such a nice, warm, welcoming feel.. come fall in love!
Home Details
Home Type
- Single Family
Est. Annual Taxes
- $2,325
Year Built
- Built in 2003
Lot Details
- 8,276 Sq Ft Lot
- East Facing Home
- Wood Fence
- Interior Lot
Parking
- 3 Car Attached Garage
- Garage Door Opener
- Driveway
Home Design
- Dallas Architecture
- Brick Exterior Construction
- Slab Foundation
- Composition Roof
Interior Spaces
- 1,761 Sq Ft Home
- 1-Story Property
- Self Contained Fireplace Unit Or Insert
- Metal Fireplace
- Double Pane Windows
- Window Treatments
- Inside Utility
- Partial Storm Protection
Kitchen
- Built-In Oven
- Electric Oven
- Built-In Range
- Microwave
- Dishwasher
- Wood Stained Kitchen Cabinets
- Disposal
Flooring
- Wood
- Carpet
- Tile
Bedrooms and Bathrooms
- 3 Bedrooms
- 2 Full Bathrooms
- Whirlpool Bathtub
Additional Features
- Covered patio or porch
- Central Heating and Cooling System
Listing and Financial Details
- Legal Lot and Block 3 / 7
Ownership History
Purchase Details
Home Financials for this Owner
Home Financials are based on the most recent Mortgage that was taken out on this home.Purchase Details
Home Financials for this Owner
Home Financials are based on the most recent Mortgage that was taken out on this home.Purchase Details
Home Financials for this Owner
Home Financials are based on the most recent Mortgage that was taken out on this home.Purchase Details
Home Financials for this Owner
Home Financials are based on the most recent Mortgage that was taken out on this home.Purchase Details
Home Financials for this Owner
Home Financials are based on the most recent Mortgage that was taken out on this home.Purchase Details
Home Financials for this Owner
Home Financials are based on the most recent Mortgage that was taken out on this home.Purchase Details
Home Financials for this Owner
Home Financials are based on the most recent Mortgage that was taken out on this home.Similar Homes in Mustang, OK
Home Values in the Area
Average Home Value in this Area
Purchase History
| Date | Type | Sale Price | Title Company |
|---|---|---|---|
| Warranty Deed | $228,000 | Chicago Title Oklahoma Co | |
| Warranty Deed | $175,000 | American Eagle Title Group | |
| Warranty Deed | $170,000 | Ort | |
| Interfamily Deed Transfer | -- | None Available | |
| Warranty Deed | $110,250 | None Available | |
| Warranty Deed | $140,000 | -- | |
| Warranty Deed | $27,000 | -- |
Mortgage History
| Date | Status | Loan Amount | Loan Type |
|---|---|---|---|
| Open | $216,600 | New Conventional | |
| Previous Owner | $166,155 | New Conventional | |
| Previous Owner | $166,822 | FHA | |
| Previous Owner | $50,000 | Credit Line Revolving | |
| Previous Owner | $147,000 | Stand Alone Second | |
| Previous Owner | $117,000 | Unknown | |
| Previous Owner | $137,735 | No Value Available | |
| Previous Owner | $203,200 | No Value Available |
Property History
| Date | Event | Price | Change | Sq Ft Price |
|---|---|---|---|---|
| 07/22/2021 07/22/21 | Sold | $228,000 | +2.7% | $129 / Sq Ft |
| 06/06/2021 06/06/21 | Pending | -- | -- | -- |
| 06/05/2021 06/05/21 | For Sale | $222,000 | +26.9% | $126 / Sq Ft |
| 09/30/2016 09/30/16 | Sold | $174,900 | 0.0% | $99 / Sq Ft |
| 08/14/2016 08/14/16 | Pending | -- | -- | -- |
| 08/02/2016 08/02/16 | For Sale | $174,900 | -- | $99 / Sq Ft |
Tax History Compared to Growth
Tax History
| Year | Tax Paid | Tax Assessment Tax Assessment Total Assessment is a certain percentage of the fair market value that is determined by local assessors to be the total taxable value of land and additions on the property. | Land | Improvement |
|---|---|---|---|---|
| 2024 | $2,325 | $25,030 | $2,220 | $22,810 |
| 2023 | $2,325 | $24,301 | $2,220 | $22,081 |
| 2022 | $2,281 | $23,593 | $2,220 | $21,373 |
| 2021 | $1,983 | $20,558 | $2,220 | $18,338 |
| 2020 | $1,934 | $19,959 | $2,220 | $17,739 |
| 2019 | $1,893 | $19,559 | $2,220 | $17,339 |
| 2018 | $1,875 | $18,989 | $2,220 | $16,769 |
| 2017 | $1,874 | $19,186 | $2,220 | $16,966 |
| 2016 | $1,900 | $19,979 | $2,220 | $17,759 |
| 2015 | $1,795 | $18,833 | $2,220 | $16,613 |
| 2014 | $1,795 | $18,284 | $2,220 | $16,064 |
Agents Affiliated with this Home
-
Brittnee Jones

Seller's Agent in 2021
Brittnee Jones
Chamberlain Realty LLC
(405) 205-9322
3 in this area
57 Total Sales
-
Randi Parker

Buyer's Agent in 2021
Randi Parker
Cherrywood-Edmond Branch
(580) 791-2221
2 in this area
22 Total Sales
-
Angi White

Seller's Agent in 2016
Angi White
1st United Okla, REALTORS
(405) 413-0951
5 in this area
43 Total Sales
-
Debbie Gray

Buyer's Agent in 2016
Debbie Gray
Chalk Realty LLC
(405) 641-8900
2 in this area
71 Total Sales
Map
Source: MLSOK
MLS Number: 739081
APN: 090099254
- 617 N Cherokee Way
- 501 N Cherokee Way
- 809 W Cherokee Way
- 904 N Meadowview Way
- 539 W Chickasaw Court Way
- 829 W Cabillo Way
- 530 W Broadpoint Court Way
- 1728 W Antler Way
- 547 W Shadow Ridge Way
- 543 W Shadow Ridge Way
- 539 W Shadow Ridge Way
- 602 W Shadow Ridge Way
- 531 W Shadow Ridge Way
- 101 N Shady Court Way
- 1106 W Dorchester Way
- 305 W Twisted Branch Way
- 217 W Apple Branch Way
- 5900 Twin Fawn Trail
- 322 W State Highway 152
- 230 N Westminster Way
