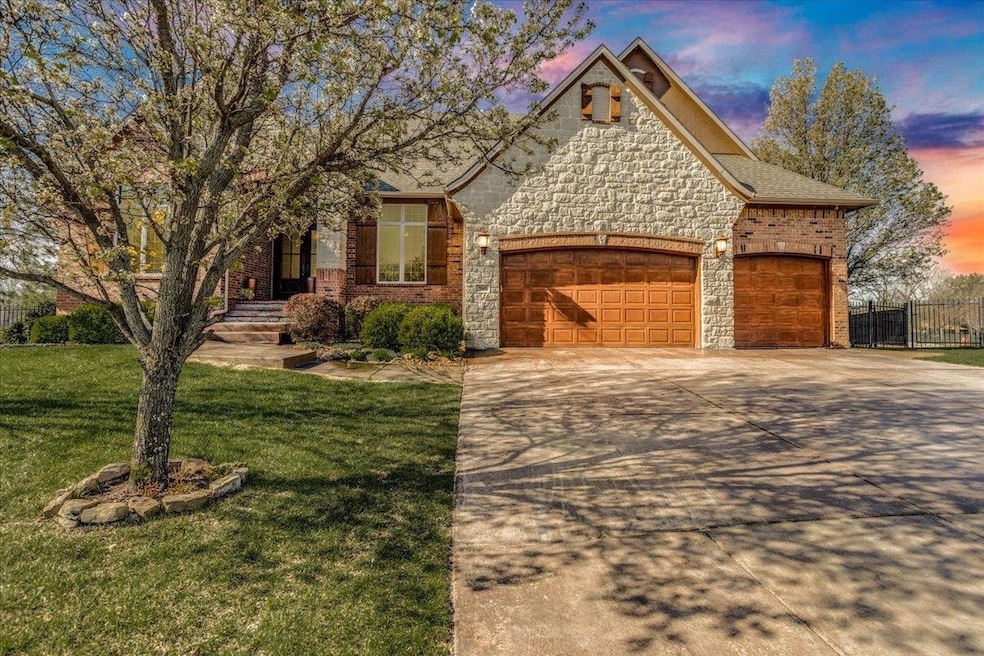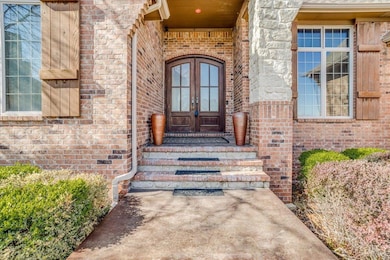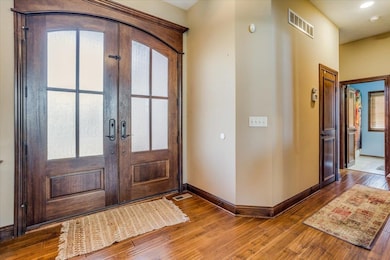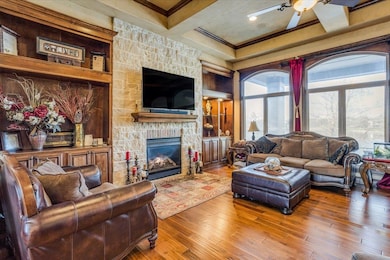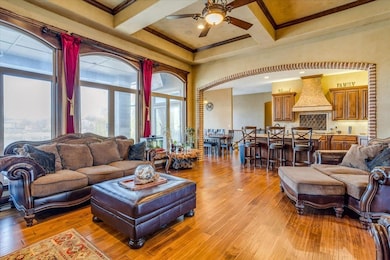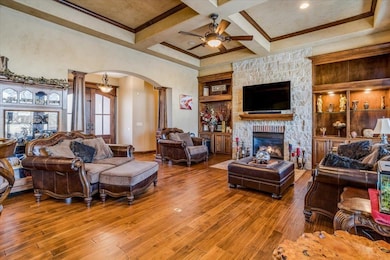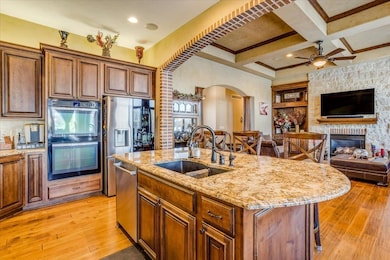
705 N Deerfield Ct Andover, KS 67002
Estimated payment $5,289/month
Highlights
- In Ground Pool
- Waterfront
- Covered Deck
- Sunflower Elementary School Rated A-
- Community Lake
- Pond
About This Home
This amazing former model home in Andover sits overlooking the lake in Crescent Lakes Estates. As you approach the home, you will see all the details that distinguish this home from others like the stained concrete driveway to the exceptional garage doors. The home has all of the extra details that you want find in other homes in the area. As you enter the double french front entry, you will see a large formal dining area on your right and then breathtaking views from every window out to the water. The great room has beautiful a beamed ceiling with hardwood flooring into the kitchen that offers a large island. The split bedroom floor plan of this home offers a spacious master suite with bay window that looks out over the in ground pool and water. There is a spacious basement with 9 foot ceilings, home theatre, wet bar, game room and family room w/stone fireplace. There are two additional bedrooms with walk in closets separated by Jack and Jill bath in the basement also for even more space. Outside is what sets this home apart with the in ground pool that overlooks the lake and large covered deck for relaxing on those long summer nights. This home is walking distance to the Andover Central Schools along the path located in this private cul-de-sac. PROFESSIONAL PHOTOS TO COME SOON. Sellers will be taking reverse osmosis and water softener, hot tub and infrared sauna.
Home Details
Home Type
- Single Family
Est. Annual Taxes
- $14,062
Year Built
- Built in 2010
Lot Details
- 0.36 Acre Lot
- Waterfront
- Cul-De-Sac
- Wrought Iron Fence
- Irregular Lot
- Sprinkler System
HOA Fees
- $30 Monthly HOA Fees
Parking
- 3 Car Garage
Home Design
- Brick Exterior Construction
- Composition Roof
Interior Spaces
- 1-Story Property
- Wet Bar
- Ceiling Fan
- Gas Fireplace
- Family Room with Fireplace
- Living Room
- Dining Room
- Recreation Room
- Storm Windows
Kitchen
- Dishwasher
- Disposal
Flooring
- Wood
- Luxury Vinyl Tile
Bedrooms and Bathrooms
- 5 Bedrooms
- Walk-In Closet
Laundry
- Laundry Room
- Laundry on main level
- 220 Volts In Laundry
Basement
- Walk-Out Basement
- Natural lighting in basement
Outdoor Features
- In Ground Pool
- Pond
- Covered Deck
- Covered Patio or Porch
Schools
- Andover Elementary School
- Andover Central High School
Utilities
- Forced Air Heating and Cooling System
- Heating System Uses Natural Gas
- Irrigation Well
Listing and Financial Details
- Assessor Parcel Number 20015-304-17-0-40-01-029.00
Community Details
Overview
- $360 HOA Transfer Fee
- Crescent Lakes Subdivision
- Community Lake
- Greenbelt
Recreation
- Community Playground
- Community Pool
- Jogging Path
Map
Home Values in the Area
Average Home Value in this Area
Tax History
| Year | Tax Paid | Tax Assessment Tax Assessment Total Assessment is a certain percentage of the fair market value that is determined by local assessors to be the total taxable value of land and additions on the property. | Land | Improvement |
|---|---|---|---|---|
| 2021 | $10,025 | $64,412 | $6,729 | $57,683 |
| 2020 | $10,025 | $62,755 | $6,765 | $55,990 |
| 2019 | $10,025 | $60,978 | $6,765 | $54,213 |
Property History
| Date | Event | Price | Change | Sq Ft Price |
|---|---|---|---|---|
| 05/27/2025 05/27/25 | For Sale | $750,000 | 0.0% | $163 / Sq Ft |
| 04/22/2025 04/22/25 | Off Market | -- | -- | -- |
| 04/01/2025 04/01/25 | For Sale | $750,000 | +31.6% | $163 / Sq Ft |
| 01/25/2019 01/25/19 | Sold | -- | -- | -- |
| 12/09/2018 12/09/18 | Pending | -- | -- | -- |
| 10/12/2018 10/12/18 | For Sale | $569,800 | -8.8% | $124 / Sq Ft |
| 11/16/2015 11/16/15 | Sold | -- | -- | -- |
| 10/06/2015 10/06/15 | Pending | -- | -- | -- |
| 08/11/2015 08/11/15 | For Sale | $625,000 | -- | $146 / Sq Ft |
Purchase History
| Date | Type | Sale Price | Title Company |
|---|---|---|---|
| Warranty Deed | -- | Security 1St Title | |
| Joint Tenancy Deed | -- | -- | |
| Joint Tenancy Deed | -- | -- | |
| Joint Tenancy Deed | -- | -- |
Mortgage History
| Date | Status | Loan Amount | Loan Type |
|---|---|---|---|
| Open | $484,350 | New Conventional |
About the Listing Agent
Josh's Other Listings
Source: South Central Kansas MLS
MLS Number: 653061
APN: 304-17-0-40-01-029-00-0
- 918 E Lakecrest Dr
- 904 E Waterview Dr
- 1013 E Rosemont Ct
- 1009 E Rosemont Ct
- 620 N Somerset Ct
- 602 Brentwood Place
- 601 Brentwood Place
- 2243 S San Marino Cir
- 2235 S San Marino Cir
- 2239 S San Marino Cir
- 2231 S San Marino Cir
- 2227 S San Marino Cir
- 524 E Crescent Lakes Dr
- 820 E Park Place
- 724 E Park Place
- 128 S Legacy Way
- 620 E Park Place
- 136 S Legacy Way
- 705 E Park Place
- 137 S Legacy Way
- 305 Valleyview Ct
- 400 S Heritage Way
- 415 S Sunset Dr
- 711 Cloud Ave
- 300 S 127th St E
- 321 N Jackson Heights St
- 13609 E Pawnee Rd
- 2925 N Boulder Dr
- 819 S Todd Cir
- 9911 E 21st St N
- 10010 E Boston St
- 9450 E Corporate Hills Dr
- 1157 S Webb Rd
- 9400 E Lincoln St
- 9320 E Osie St
- 9100 E Harry St
- 632 S Eastern St
- 9211 E Harry St
- 8909 E Harry St
- 8800 E Harry St
