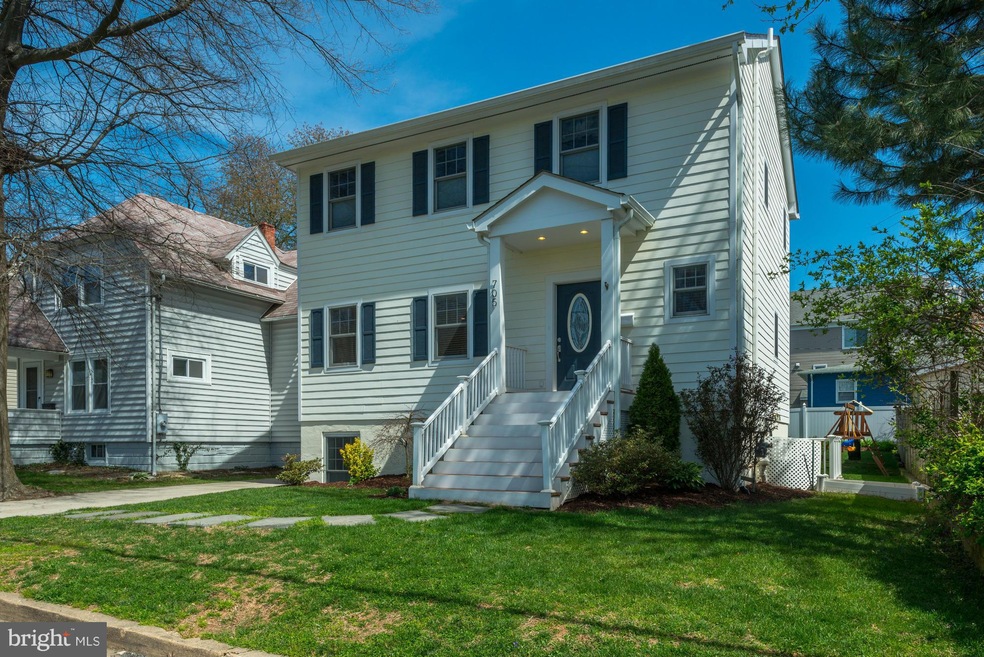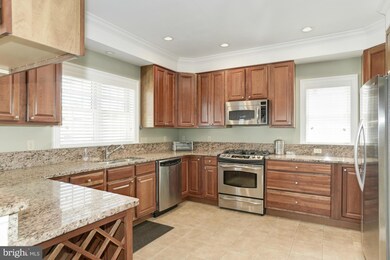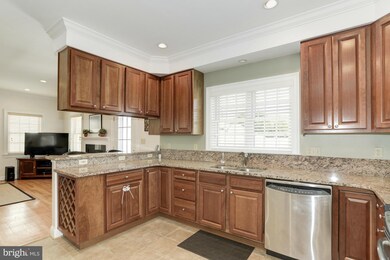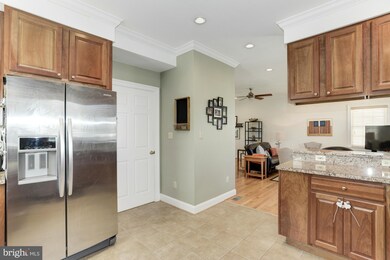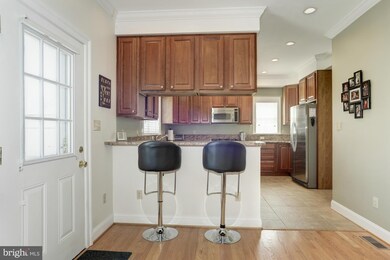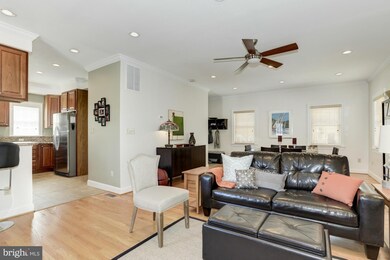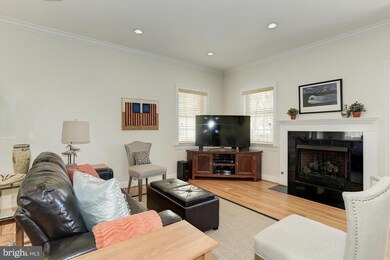
705 N Wakefield St Arlington, VA 22203
Bluemont NeighborhoodHighlights
- Gourmet Kitchen
- Open Floorplan
- Wood Flooring
- Ashlawn Elementary School Rated A
- Colonial Architecture
- 1 Fireplace
About This Home
As of June 2016Commuter's dream! 4 BD/3.5 BA home is 4 blocks to Ballston Metro. Built in '06, the open concept kitchen w/granite & SS flows into family room w/FP & dining room. Master suite w/dual-sink vanity, walk in closet. Bright finished walk out basement with 4th BD &3rd full BA. Turnkey. Sunny,flat backyard, patio, garage, off str parking. Walk to Ballston, parks, restaurants, top schools.
Last Agent to Sell the Property
RE/MAX Distinctive Real Estate, Inc. License #0225199162 Listed on: 04/08/2016

Home Details
Home Type
- Single Family
Est. Annual Taxes
- $8,964
Year Built
- Built in 2006
Lot Details
- 5,611 Sq Ft Lot
- Property is in very good condition
- Property is zoned R-5
Parking
- 1 Car Detached Garage
- Front Facing Garage
- Garage Door Opener
- Driveway
- Off-Street Parking
Home Design
- Colonial Architecture
- HardiePlank Type
Interior Spaces
- Property has 3 Levels
- Open Floorplan
- 1 Fireplace
- Screen For Fireplace
- Double Pane Windows
- Entrance Foyer
- Family Room Off Kitchen
- Dining Room
- Game Room
- Utility Room
- Wood Flooring
Kitchen
- Gourmet Kitchen
- Breakfast Area or Nook
- Gas Oven or Range
- Microwave
- Dishwasher
- Upgraded Countertops
- Disposal
Bedrooms and Bathrooms
- 4 Bedrooms
- En-Suite Primary Bedroom
- En-Suite Bathroom
- 3.5 Bathrooms
Laundry
- Laundry Room
- Stacked Washer and Dryer
Finished Basement
- Heated Basement
- Basement Fills Entire Space Under The House
- Walk-Up Access
- Connecting Stairway
- Side Exterior Basement Entry
- Sump Pump
- Basement Windows
Schools
- Ashlawn Elementary School
- Swanson Middle School
- Washington-Liberty High School
Utilities
- Forced Air Heating and Cooling System
- Vented Exhaust Fan
- Electric Water Heater
Community Details
- No Home Owners Association
- Brandon Village Subdivision
Listing and Financial Details
- Tax Lot 48
- Assessor Parcel Number 13-021-002
Ownership History
Purchase Details
Purchase Details
Home Financials for this Owner
Home Financials are based on the most recent Mortgage that was taken out on this home.Purchase Details
Home Financials for this Owner
Home Financials are based on the most recent Mortgage that was taken out on this home.Purchase Details
Home Financials for this Owner
Home Financials are based on the most recent Mortgage that was taken out on this home.Purchase Details
Similar Homes in the area
Home Values in the Area
Average Home Value in this Area
Purchase History
| Date | Type | Sale Price | Title Company |
|---|---|---|---|
| Warranty Deed | -- | None Listed On Document | |
| Warranty Deed | $932,000 | Eastern Title & Settlement | |
| Warranty Deed | $849,000 | -- | |
| Warranty Deed | $745,000 | -- | |
| Deed | $240,000 | -- |
Mortgage History
| Date | Status | Loan Amount | Loan Type |
|---|---|---|---|
| Previous Owner | $250,000 | New Conventional | |
| Previous Owner | $100,000 | Credit Line Revolving | |
| Previous Owner | $526,000 | New Conventional | |
| Previous Owner | $596,000 | New Conventional | |
| Previous Owner | $50,000 | New Conventional | |
| Previous Owner | $500,000 | Adjustable Rate Mortgage/ARM | |
| Previous Owner | $440,000 | Purchase Money Mortgage |
Property History
| Date | Event | Price | Change | Sq Ft Price |
|---|---|---|---|---|
| 06/30/2016 06/30/16 | Sold | $932,000 | +1.9% | $370 / Sq Ft |
| 04/12/2016 04/12/16 | Pending | -- | -- | -- |
| 04/08/2016 04/08/16 | For Sale | $914,900 | +7.8% | $363 / Sq Ft |
| 07/06/2012 07/06/12 | Sold | $849,000 | 0.0% | $505 / Sq Ft |
| 05/29/2012 05/29/12 | Pending | -- | -- | -- |
| 05/24/2012 05/24/12 | For Sale | $849,000 | -- | $505 / Sq Ft |
Tax History Compared to Growth
Tax History
| Year | Tax Paid | Tax Assessment Tax Assessment Total Assessment is a certain percentage of the fair market value that is determined by local assessors to be the total taxable value of land and additions on the property. | Land | Improvement |
|---|---|---|---|---|
| 2025 | $11,902 | $1,152,200 | $706,300 | $445,900 |
| 2024 | $11,179 | $1,082,200 | $706,300 | $375,900 |
| 2023 | $10,876 | $1,055,900 | $706,300 | $349,600 |
| 2022 | $10,273 | $997,400 | $651,300 | $346,100 |
| 2021 | $10,157 | $986,100 | $621,200 | $364,900 |
| 2020 | $9,974 | $972,100 | $580,800 | $391,300 |
| 2019 | $9,441 | $920,200 | $555,500 | $364,700 |
| 2018 | $9,342 | $928,600 | $525,200 | $403,400 |
| 2017 | $9,049 | $899,500 | $505,000 | $394,500 |
| 2016 | $8,753 | $883,300 | $484,800 | $398,500 |
| 2015 | $8,964 | $900,000 | $469,700 | $430,300 |
| 2014 | $8,680 | $871,500 | $444,400 | $427,100 |
Agents Affiliated with this Home
-
Kathleen Rehill

Seller's Agent in 2016
Kathleen Rehill
RE/MAX
(703) 403-1064
1 in this area
105 Total Sales
-
Jeffrey Beall

Seller Co-Listing Agent in 2016
Jeffrey Beall
RE/MAX
(703) 772-0786
1 in this area
71 Total Sales
-
Keri Shull

Buyer's Agent in 2016
Keri Shull
EXP Realty, LLC
(703) 947-0991
15 in this area
2,586 Total Sales
-
Stephanie White

Seller's Agent in 2012
Stephanie White
Compass
(703) 489-5045
9 Total Sales
Map
Source: Bright MLS
MLS Number: 1001609801
APN: 13-021-002
- 711 N Wakefield St
- 611 N Tazewell St
- 4223 N Carlin Springs Rd
- 834 N Abingdon St
- 851 N Glebe Rd Unit 411
- 851 N Glebe Rd Unit 1608
- 851 N Glebe Rd Unit 415
- 851 N Glebe Rd Unit 1712
- 851 N Glebe Rd Unit 1304
- 851 N Glebe Rd Unit 1418
- 851 N Glebe Rd Unit 601
- 851 N Glebe Rd Unit 1407
- 900 N Taylor St Unit 1123
- 900 N Taylor St Unit 2025
- 900 N Taylor St Unit 705
- 900 N Taylor St Unit 236
- 900 N Taylor St Unit 2006
- 900 N Taylor St Unit 616
- 900 N Taylor St Unit 1111
- 900 N Taylor St Unit 1416
