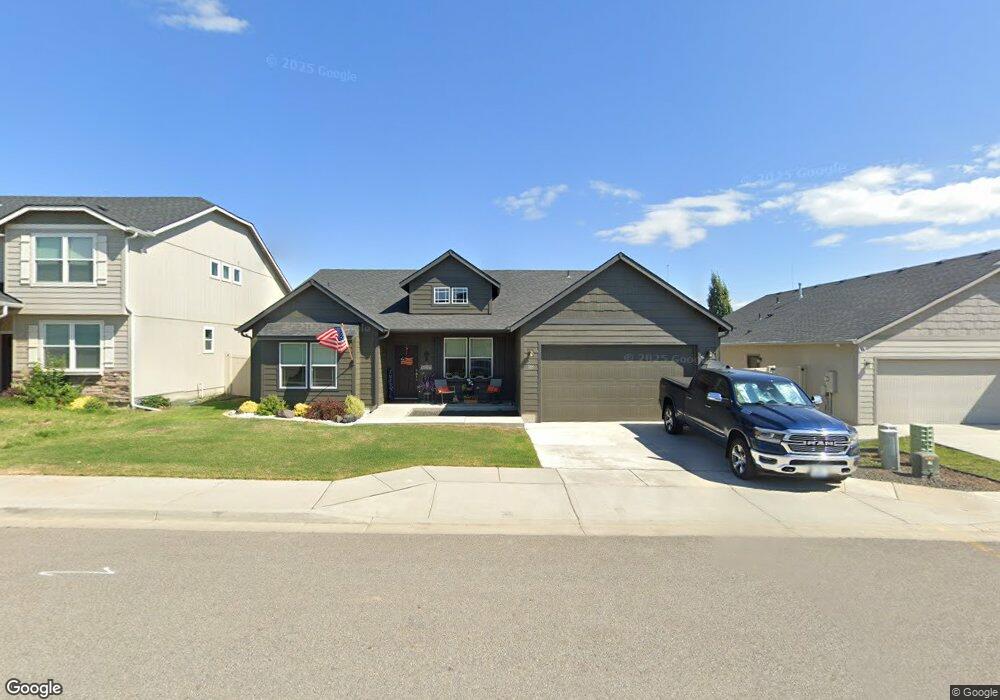705 Osprey Dr Cheney, WA 99004
Estimated Value: $469,272 - $511,000
4
Beds
2
Baths
2,034
Sq Ft
$241/Sq Ft
Est. Value
About This Home
This home is located at 705 Osprey Dr, Cheney, WA 99004 and is currently estimated at $490,818, approximately $241 per square foot. 705 Osprey Dr is a home with nearby schools including Betz Elementary School, Cheney Middle School, and Cheney High School.
Ownership History
Date
Name
Owned For
Owner Type
Purchase Details
Closed on
Oct 3, 2017
Sold by
Hayden Homes Llc
Bought by
Gaffney Kevin L and Gaffney Debra J
Current Estimated Value
Home Financials for this Owner
Home Financials are based on the most recent Mortgage that was taken out on this home.
Original Mortgage
$254,300
Outstanding Balance
$212,184
Interest Rate
3.78%
Mortgage Type
New Conventional
Estimated Equity
$278,634
Purchase Details
Closed on
Jun 27, 2017
Sold by
Copper Basin Construction Inc
Bought by
Hayden Homes Llc
Home Financials for this Owner
Home Financials are based on the most recent Mortgage that was taken out on this home.
Original Mortgage
$50,000,000
Interest Rate
3.95%
Mortgage Type
Commercial
Create a Home Valuation Report for This Property
The Home Valuation Report is an in-depth analysis detailing your home's value as well as a comparison with similar homes in the area
Home Values in the Area
Average Home Value in this Area
Purchase History
| Date | Buyer | Sale Price | Title Company |
|---|---|---|---|
| Gaffney Kevin L | $267,706 | Inland Professional Title | |
| Hayden Homes Llc | $336,105 | Spokane County Title Company |
Source: Public Records
Mortgage History
| Date | Status | Borrower | Loan Amount |
|---|---|---|---|
| Open | Gaffney Kevin L | $254,300 | |
| Previous Owner | Hayden Homes Llc | $50,000,000 |
Source: Public Records
Tax History Compared to Growth
Tax History
| Year | Tax Paid | Tax Assessment Tax Assessment Total Assessment is a certain percentage of the fair market value that is determined by local assessors to be the total taxable value of land and additions on the property. | Land | Improvement |
|---|---|---|---|---|
| 2025 | $4,929 | $435,800 | $100,000 | $335,800 |
| 2024 | $4,929 | $447,400 | $90,000 | $357,400 |
| 2023 | $3,832 | $457,800 | $80,000 | $377,800 |
| 2022 | $3,931 | $457,800 | $80,000 | $377,800 |
| 2021 | $3,964 | $347,000 | $58,000 | $289,000 |
| 2020 | $3,630 | $297,800 | $48,000 | $249,800 |
| 2019 | $3,064 | $264,200 | $46,000 | $218,200 |
| 2018 | $572 | $42,500 | $42,500 | $0 |
| 2017 | $7 | $0 | $0 | $0 |
Source: Public Records
Map
Nearby Homes
- 705 Condor Dr
- 2806 Bethany St
- 2612 Eton Ln
- NNA Normal Park Rd
- NKA Cambridge Ln
- 210 W Paradise Rd
- 3109 Thistle Creek Ln
- Francis Plan at Golden Hills
- Huron Plan at Golden Hills
- Ontario Plan at Golden Hills
- Tahoe Plan at Golden Hills
- 625 Golden Hills Dr
- 910 Steptoe View Ln
- 904 Steptoe View Ln
- 1107 Greenfield Dr
- 1107 Greenfield Dr Unit 1109
- 916 Steptoe View Ln
- 1003 Steptoe View Ln
- 1009 Steptoe View Ln
- 1015 Steptoe View Ln
- 705 Oxford Cir
- 709 Osprey Dr
- 709 Oxford Cir
- 701 Osprey Dr
- 713 Oxford Cir
- 713 Osprey Dr
- 3105 Pheasant St
- 3140 Pheasant St
- 708 Osprey Dr
- 708 Oxford Cir
- 712 Osprey Dr
- 712 Oxford Cir
- 700 Osprey Ln
- 717 Osprey Dr
- 717 Oxford Cir
- 716 Osprey Ln
- 3115 Pheasant St
- 3101 Pheasant St
- 3075 Pheasant St
- 720 Osprey Ln
