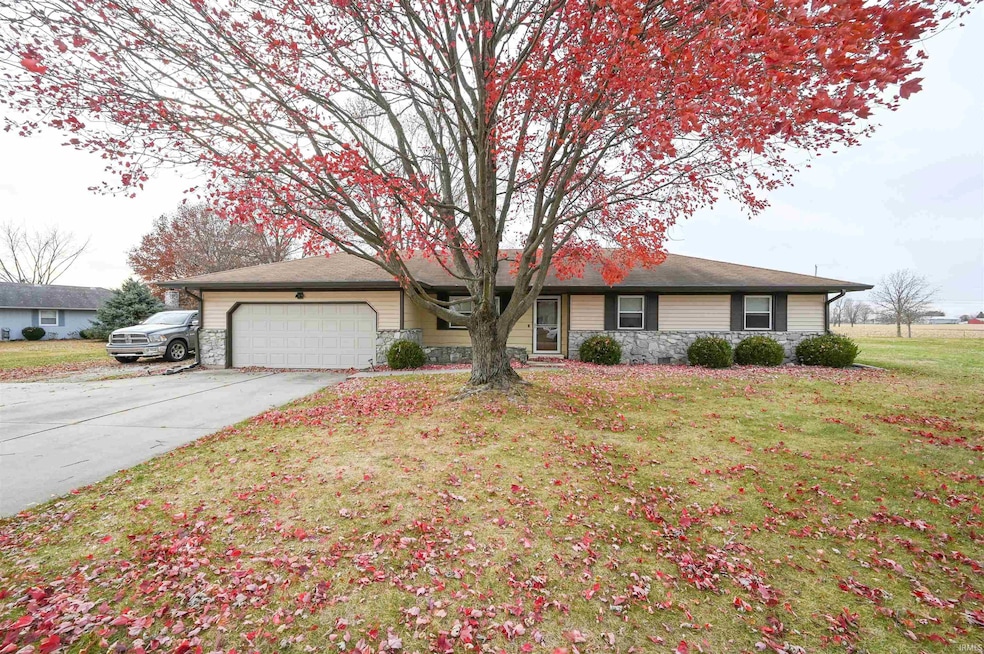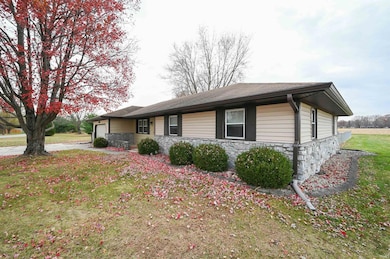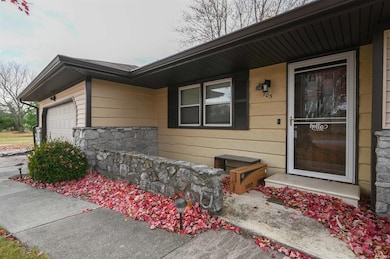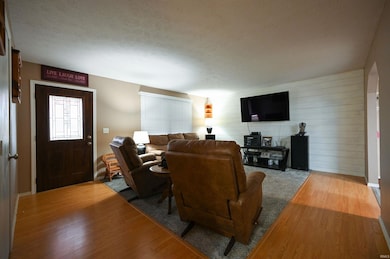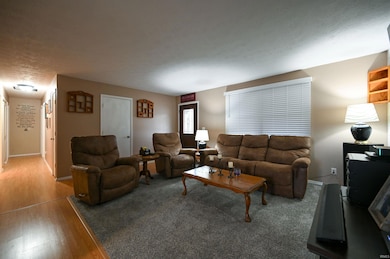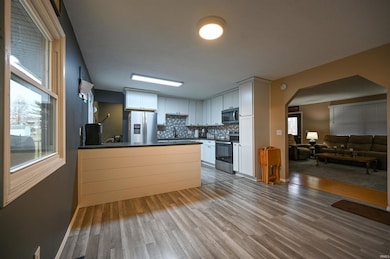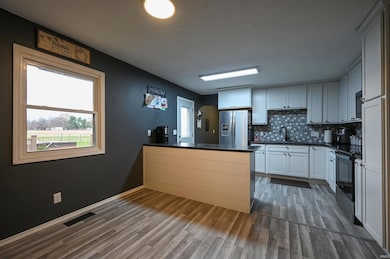705 Pinoak Dr Kokomo, IN 46901
Estimated payment $1,687/month
Total Views
271
3
Beds
2
Baths
1,638
Sq Ft
$183
Price per Sq Ft
Highlights
- 2 Car Attached Garage
- 1-Story Property
- Partially Fenced Property
- Northwestern Senior High School Rated 10
- Forced Air Heating and Cooling System
- Level Lot
About This Home
Welcome home to this beautifully updated 3 BR 2 Bath home in Northwestern School District. Updated applianced kitchen with breakfast bar & sharp cabinetry. Newer furnace, water heater & carpets. Formal Living Room plus Family Room with fireplace. 2 car attached plus large outbuilding. Fenced back yard.
Home Details
Home Type
- Single Family
Est. Annual Taxes
- $1,268
Year Built
- Built in 1981
Lot Details
- 0.64 Acre Lot
- Lot Dimensions are 138x93
- Partially Fenced Property
- Chain Link Fence
- Level Lot
Parking
- 2 Car Attached Garage
- Garage Door Opener
Home Design
- Stone Exterior Construction
- Cedar
Interior Spaces
- 1,638 Sq Ft Home
- 1-Story Property
- Living Room with Fireplace
- Crawl Space
Flooring
- Carpet
- Vinyl
Bedrooms and Bathrooms
- 3 Bedrooms
- 2 Full Bathrooms
- Separate Shower
Laundry
- Laundry on main level
- Electric Dryer Hookup
Schools
- Northwestern Elementary And Middle School
- Northwestern High School
Utilities
- Forced Air Heating and Cooling System
- Heating System Uses Gas
- Septic System
- Cable TV Available
Community Details
- West Point / Westpoint Subdivision
Listing and Financial Details
- Assessor Parcel Number 34-03-26-376-008.000-017
Map
Create a Home Valuation Report for This Property
The Home Valuation Report is an in-depth analysis detailing your home's value as well as a comparison with similar homes in the area
Home Values in the Area
Average Home Value in this Area
Tax History
| Year | Tax Paid | Tax Assessment Tax Assessment Total Assessment is a certain percentage of the fair market value that is determined by local assessors to be the total taxable value of land and additions on the property. | Land | Improvement |
|---|---|---|---|---|
| 2024 | $1,061 | $196,000 | $28,300 | $167,700 |
| 2022 | $937 | $147,000 | $28,300 | $118,700 |
| 2021 | $871 | $144,300 | $28,300 | $116,000 |
| 2020 | $662 | $131,900 | $26,400 | $105,500 |
| 2019 | $661 | $131,900 | $26,400 | $105,500 |
| 2018 | $666 | $128,400 | $26,400 | $102,000 |
| 2017 | $681 | $127,600 | $26,400 | $101,200 |
| 2016 | $683 | $128,400 | $23,100 | $105,300 |
| 2014 | $291 | $106,000 | $23,100 | $82,900 |
| 2013 | $261 | $108,200 | $23,100 | $85,100 |
Source: Public Records
Property History
| Date | Event | Price | List to Sale | Price per Sq Ft | Prior Sale |
|---|---|---|---|---|---|
| 11/10/2025 11/10/25 | For Sale | $299,900 | +81.8% | $183 / Sq Ft | |
| 09/15/2020 09/15/20 | Sold | $165,000 | +3.2% | $101 / Sq Ft | View Prior Sale |
| 08/17/2020 08/17/20 | Pending | -- | -- | -- | |
| 08/12/2020 08/12/20 | For Sale | $159,900 | +33.3% | $98 / Sq Ft | |
| 06/18/2015 06/18/15 | Sold | $120,000 | -3.9% | $73 / Sq Ft | View Prior Sale |
| 05/11/2015 05/11/15 | Pending | -- | -- | -- | |
| 04/08/2015 04/08/15 | For Sale | $124,900 | -- | $76 / Sq Ft |
Source: Indiana Regional MLS
Purchase History
| Date | Type | Sale Price | Title Company |
|---|---|---|---|
| Warranty Deed | -- | Klatch Louis | |
| Warranty Deed | -- | None Listed On Document | |
| Deed | $120,000 | Metropolitan Title |
Source: Public Records
Source: Indiana Regional MLS
MLS Number: 202545471
APN: 34-03-28-376-008.000-017
Nearby Homes
- 4408 Rosewood Dr
- 904 N Hickory Ln
- 1085 N 400 W
- 1108 Birchwood Dr
- 4078 W 100 N
- 228 Breezy Ln
- 4244 W 100 N
- 3104 W 100 N
- 0 W 100 N
- 0 N 300 Rd W Unit 202523524
- 4509 Mayfield Dr
- 3459 Cinnamon Trace
- 4504 Stratford Dr
- 3032 W 200 N
- 816 Lakeside Dr
- 429 N 480 W
- 6308 Windwood Dr
- 186 Champagne Ct
- 1233 Canterview Way
- 5135 W 100 N
- 800 Harvest Dr
- 800 N Dixon Rd
- 2241 W Jefferson St
- 1809 W Carter St
- 1404 W Mulberry St
- 1302 W Sycamore St
- 1231 W Walnut St
- 537 W Jackson St
- 532 W Mulberry St
- 518 1/2 W Walnut St
- 918 N Washington St
- 610 S Washington St Unit 2 Upstairs
- 611 N Main St Unit 3
- 2083 W 425 N
- 306 S Main St
- 101 N Union St
- 921 S Buckeye St Unit 3
- 921 S Buckeye St Unit 4
- 200 N Union St
- 401 E Sycamore St
