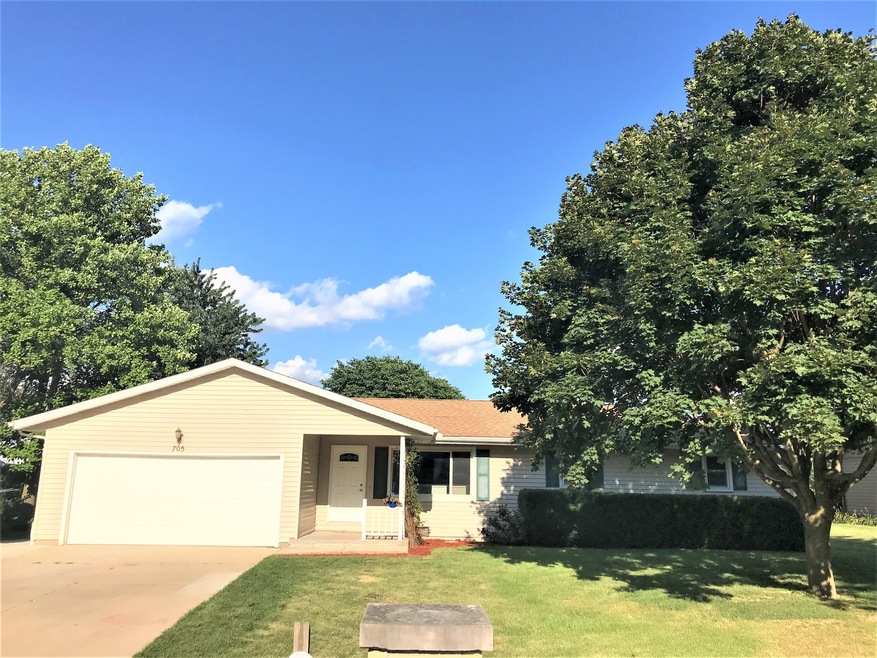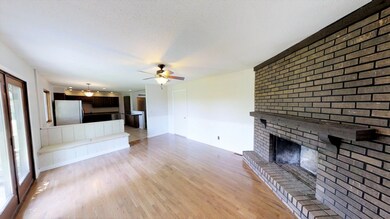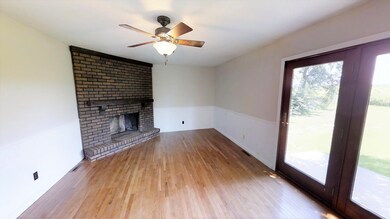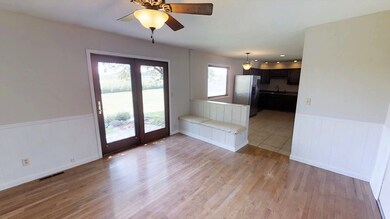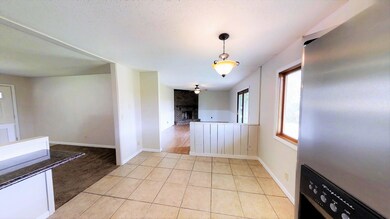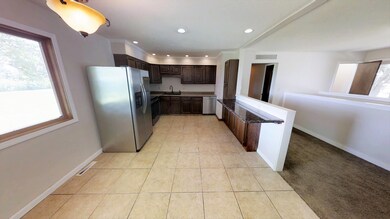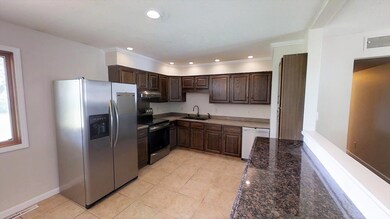
705 Prairie Lane Dr Monticello, IL 61856
Highlights
- Ranch Style House
- Wood Flooring
- Patio
- White Heath Elementary School Rated A
- 2 Car Attached Garage
- Bathroom on Main Level
About This Home
As of March 2023Wow! Recently updated 3 bedroom, 2 Full bath ranch- over 1500 square feet plus a 530 square foot unfinished basement! Freshly painted interior. This home features a large. well lit kitchen with all new stainless appliances, plenty of storage and granite breakfast bar. Family room with wood burning fireplace. Master bedroom features a full bath. Large, unfinished basement is great for storage or ready to be finished to add a bonus room, home theater, workshop or more, complete with plumbing rough-ins to add a third full bath. Relax in the large back yard with no rear neighbors, and views of crops as far as the eye can see! New roof 2006, new furnace and AC 2017. Hurry, this one will not last long!
Last Agent to Sell the Property
KELLER WILLIAMS-TREC License #475151471 Listed on: 07/28/2018

Home Details
Home Type
- Single Family
Est. Annual Taxes
- $2,859
Year Built
- Built in 1978
Lot Details
- Lot Dimensions are 90x123
- Paved or Partially Paved Lot
Parking
- 2 Car Attached Garage
- Driveway
- Parking Space is Owned
Home Design
- Ranch Style House
- Vinyl Siding
Interior Spaces
- 1,505 Sq Ft Home
- Ceiling Fan
- Wood Burning Fireplace
- Family Room with Fireplace
- Wood Flooring
- Laundry on main level
Kitchen
- Range with Range Hood
- Dishwasher
Bedrooms and Bathrooms
- 3 Bedrooms
- 3 Potential Bedrooms
- Bathroom on Main Level
- 2 Full Bathrooms
- No Tub in Bathroom
Unfinished Basement
- Partial Basement
- Rough-In Basement Bathroom
Outdoor Features
- Patio
Schools
- Monticello Elementary School
- Monticello Junior High School
- Monticello High School
Utilities
- Central Air
- Heating Available
- 200+ Amp Service
Community Details
- Crestview Subdivision
Listing and Financial Details
- Homeowner Tax Exemptions
Ownership History
Purchase Details
Home Financials for this Owner
Home Financials are based on the most recent Mortgage that was taken out on this home.Purchase Details
Similar Homes in Monticello, IL
Home Values in the Area
Average Home Value in this Area
Purchase History
| Date | Type | Sale Price | Title Company |
|---|---|---|---|
| Grant Deed | $151,000 | -- | |
| Warranty Deed | $122,000 | -- |
Property History
| Date | Event | Price | Change | Sq Ft Price |
|---|---|---|---|---|
| 03/14/2023 03/14/23 | Sold | $174,900 | 0.0% | $115 / Sq Ft |
| 01/29/2023 01/29/23 | Pending | -- | -- | -- |
| 01/26/2023 01/26/23 | For Sale | $174,900 | +15.8% | $115 / Sq Ft |
| 10/12/2018 10/12/18 | Sold | $151,000 | -8.5% | $100 / Sq Ft |
| 08/31/2018 08/31/18 | Pending | -- | -- | -- |
| 07/28/2018 07/28/18 | For Sale | $165,000 | -- | $110 / Sq Ft |
Tax History Compared to Growth
Tax History
| Year | Tax Paid | Tax Assessment Tax Assessment Total Assessment is a certain percentage of the fair market value that is determined by local assessors to be the total taxable value of land and additions on the property. | Land | Improvement |
|---|---|---|---|---|
| 2024 | $3,861 | $67,750 | $14,375 | $53,375 |
| 2023 | $3,767 | $63,615 | $13,498 | $50,117 |
| 2022 | $3,498 | $58,632 | $12,441 | $46,191 |
| 2021 | $3,302 | $55,054 | $11,682 | $43,372 |
| 2020 | $3,222 | $53,711 | $11,397 | $42,314 |
| 2019 | $3,102 | $52,787 | $11,201 | $41,586 |
| 2018 | $2,978 | $51,424 | $10,912 | $40,512 |
| 2017 | $2,859 | $51,424 | $10,912 | $40,512 |
| 2016 | $2,707 | $49,162 | $10,432 | $38,730 |
| 2015 | $2,363 | $49,162 | $10,432 | $38,730 |
| 2014 | $2,363 | $49,162 | $10,432 | $38,730 |
| 2013 | $2,363 | $49,162 | $10,432 | $38,730 |
Agents Affiliated with this Home
-
Kyle Koester

Seller's Agent in 2023
Kyle Koester
KELLER WILLIAMS-TREC-MONT
(217) 210-4944
199 in this area
633 Total Sales
-
Jeffrey Tod

Buyer's Agent in 2023
Jeffrey Tod
RE/MAX
(309) 531-0548
1 in this area
56 Total Sales
-
Joe Zalabak

Seller's Agent in 2018
Joe Zalabak
KELLER WILLIAMS-TREC
(217) 721-5855
3 in this area
377 Total Sales
-
Julie Huisinga

Buyer's Agent in 2018
Julie Huisinga
RE/MAX REALTY ASSOC-MONTICELLO
(217) 202-1122
146 in this area
339 Total Sales
Map
Source: Midwest Real Estate Data (MRED)
MLS Number: 10006762
APN: 05-00-54-001-630-00
- 805 Crestview Dr
- 1436 Dickens Ct Unit 1436
- 914 E Washington St
- 809 S Longview Rd
- 614 E Livingston St
- 918 E Lincoln St
- 443 S Independence St
- 447 S State St
- 413 E Lincoln St
- 404 Maple Ln
- 353 W Monroe St Unit C3
- 504 S West Union St
- 805 W Blaine St
- 103 Salem Rd
- 4 Jefferson Crossing Ct
- 19 Meadow Dr
- 102 Foxtrot Ln
- 203 Tango Cir
- 106 Foxtrot Ln
- 205 Tango Cir
