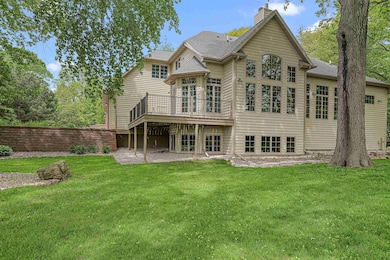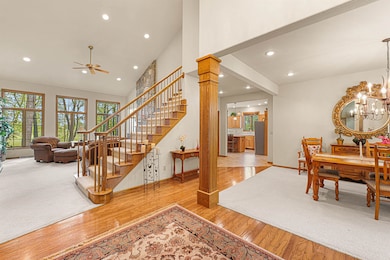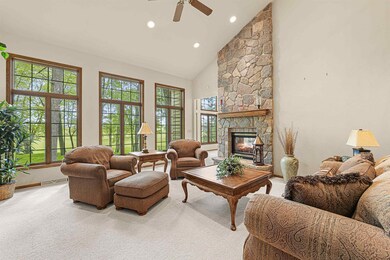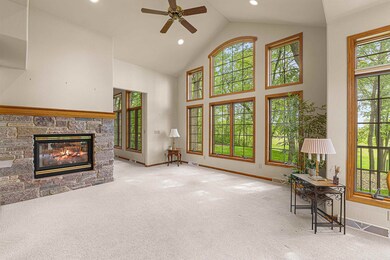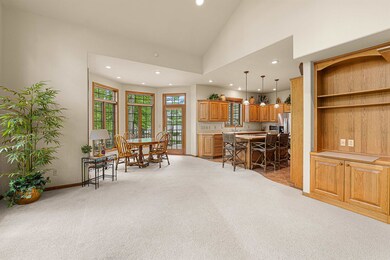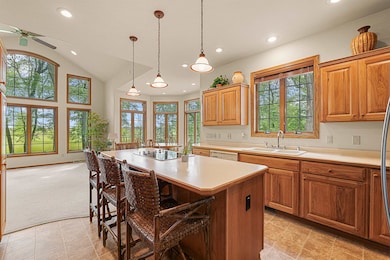
705 Red Fox Run Fond Du Lac, WI 54937
Estimated payment $4,841/month
Highlights
- On Golf Course
- Contemporary Architecture
- Main Floor Primary Bedroom
- Lakeshore Elementary School Rated A-
- Vaulted Ceiling
- 2 Fireplaces
About This Home
Fore! Located on the Picturesque Fairway of Whispering Springs #2 You'll find this Breathtakingly Beautiful Executive Residence. Over 4,000 SqFt of Fortified Construction Excellence awaits You. 4 Spacious Bedrooms (each with directly connected full bathrooms) compliment a bevy of Open, Bright and Inviting Living Spaces. Huge Anderson Windows accent a welcoming Great Room complete with a 2 sided fireplace. Numerous additional entertainment and conversational areas including a Front Den, Formal Dining, Oversized Breakfast area and Open Concept Kitchen. The Lower Level features additional Recreational Space surrounding a warm fireplace and large daylight windows overlooking the golf course. This masterpiece is surrounded by professional landscaping and beautiful encounters with nature.
Listing Agent
Roberts Homes and Real Estate Brokerage Phone: 920-923-4522 License #90-52187 Listed on: 05/26/2025
Co-Listing Agent
Roberts Homes and Real Estate Brokerage Phone: 920-923-4522 License #90-46893
Home Details
Home Type
- Single Family
Est. Annual Taxes
- $11,659
Year Built
- Built in 2000
Lot Details
- 0.54 Acre Lot
- On Golf Course
Home Design
- Contemporary Architecture
- Brick Exterior Construction
- Poured Concrete
- Aluminum Siding
- Stucco Exterior
Interior Spaces
- 1.5-Story Property
- Vaulted Ceiling
- Whole House Fan
- 2 Fireplaces
- Finished Basement
- Basement Fills Entire Space Under The House
Kitchen
- Oven or Range
- Kitchen Island
- Disposal
Bedrooms and Bathrooms
- 4 Bedrooms
- Primary Bedroom on Main
- Walk-In Closet
- Primary Bathroom is a Full Bathroom
- Walk-in Shower
Parking
- 3 Car Attached Garage
- Tandem Garage
- Driveway
Eco-Friendly Details
- Air Exchanger
Utilities
- Forced Air Zoned Heating and Cooling System
- Heating System Uses Natural Gas
Community Details
- Whispering Springs Subdivision
Map
Home Values in the Area
Average Home Value in this Area
Tax History
| Year | Tax Paid | Tax Assessment Tax Assessment Total Assessment is a certain percentage of the fair market value that is determined by local assessors to be the total taxable value of land and additions on the property. | Land | Improvement |
|---|---|---|---|---|
| 2024 | $11,659 | $473,900 | $89,900 | $384,000 |
| 2023 | $5,754 | $473,900 | $89,900 | $384,000 |
| 2022 | $10,717 | $473,900 | $89,900 | $384,000 |
| 2021 | $10,738 | $473,900 | $89,900 | $384,000 |
| 2020 | $10,772 | $473,900 | $89,900 | $384,000 |
| 2019 | $10,749 | $473,900 | $89,900 | $384,000 |
| 2018 | $10,739 | $445,800 | $89,900 | $355,900 |
| 2017 | $10,635 | $445,800 | $89,900 | $355,900 |
| 2016 | $10,662 | $445,800 | $89,900 | $355,900 |
| 2015 | $10,768 | $445,800 | $89,900 | $355,900 |
| 2014 | $10,459 | $445,800 | $89,900 | $355,900 |
| 2013 | $10,951 | $462,200 | $105,700 | $356,500 |
Property History
| Date | Event | Price | Change | Sq Ft Price |
|---|---|---|---|---|
| 05/26/2025 05/26/25 | For Sale | $729,000 | -- | $174 / Sq Ft |
Similar Homes in Fond Du Lac, WI
Source: REALTORS® Association of Northeast Wisconsin
MLS Number: 50308941
APN: FDL-15-18-05-31-002-00
- 79 Oakridge Ct
- 58 Oakridge Ct
- W4376 Golf Course Dr
- 364 Ledgewood Dr
- 395 County Road K
- 59 Easterlies Ct
- 43 Easterlies Ct
- 29 Easterlies Ct
- W4241 Hilltop Dr
- 0 Easterlies Dr Unit 50153583
- 0 Easterlies Dr Unit 50153581
- 0 Easterlies Dr Unit 50153579
- N7305 Zephyrus Dr
- W4344 Carl Dr
- W4348 State Road 23
- N7448 Niagara Ln
- N7509 Deer Path Rd
- 1578 Bellevue Blvd
- 1060 Ducharme Pkwy
- 1076 Ducharme Pkwy

