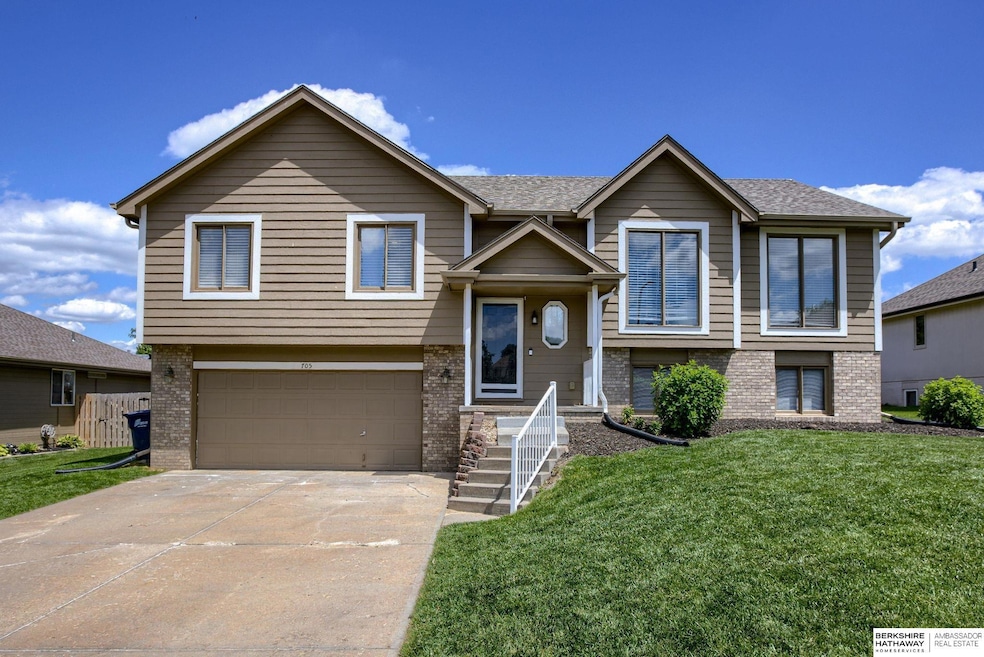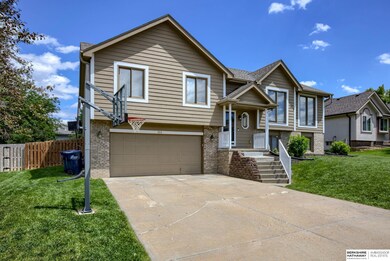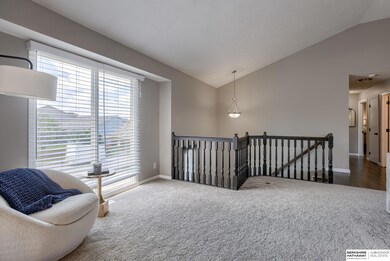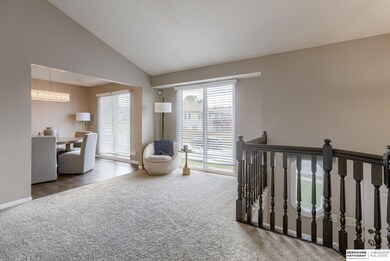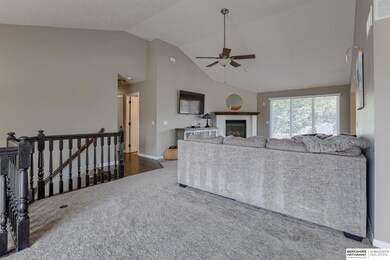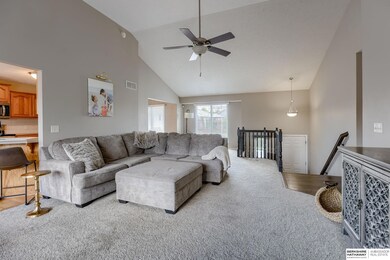
705 Ruby Rd Papillion, NE 68133
Highlights
- Deck
- 1 Fireplace
- Porch
- Main Floor Bedroom
- No HOA
- 2 Car Attached Garage
About This Home
As of June 2025Contract Pending Spacious and inviting, this 4-bedroom, 2.5-bath home in Papillion’s sought-after Eagle View neighborhood offers the perfect blend of comfort and functionality. The main level features a generous living area ideal for gatherings, complemented with an open kitchen with updated stainless steel appliances. The main floor rounds out with three spacious bedrooms, including a primary with ensuite 3/4 bath. Downstairs, enjoy a freshly updated second living room and an additional bedroom with attached half bath—great for guests. Off the kitchen, step outside to a freshly coated deck and an expansive patio, perfect for summer entertaining in the fully fenced backyard. Complete with a 2-car garage and great location near parks, schools, and shopping—this home has it all!
Last Agent to Sell the Property
BHHS Ambassador Real Estate License #20180095 Listed on: 05/22/2025

Home Details
Home Type
- Single Family
Est. Annual Taxes
- $2,873
Year Built
- Built in 2005
Lot Details
- 9,235 Sq Ft Lot
- Lot Dimensions are 74 x 125 x 70 x 125
- Property is Fully Fenced
- Wood Fence
- Chain Link Fence
Parking
- 2 Car Attached Garage
Home Design
- Split Level Home
- Brick Exterior Construction
- Block Foundation
Interior Spaces
- 1 Fireplace
- Partially Finished Basement
Bedrooms and Bathrooms
- 4 Bedrooms
- Main Floor Bedroom
Outdoor Features
- Deck
- Patio
- Porch
Schools
- Pawnee Elementary School
- Bryan Middle School
- Bryan High School
Utilities
- Forced Air Heating and Cooling System
Community Details
- No Home Owners Association
- Eagle View Subdivision
Listing and Financial Details
- Assessor Parcel Number 011577166
Ownership History
Purchase Details
Home Financials for this Owner
Home Financials are based on the most recent Mortgage that was taken out on this home.Purchase Details
Purchase Details
Home Financials for this Owner
Home Financials are based on the most recent Mortgage that was taken out on this home.Purchase Details
Home Financials for this Owner
Home Financials are based on the most recent Mortgage that was taken out on this home.Purchase Details
Home Financials for this Owner
Home Financials are based on the most recent Mortgage that was taken out on this home.Similar Homes in Papillion, NE
Home Values in the Area
Average Home Value in this Area
Purchase History
| Date | Type | Sale Price | Title Company |
|---|---|---|---|
| Warranty Deed | $360,000 | Ambassador Title Services | |
| Warranty Deed | -- | None Listed On Document | |
| Warranty Deed | $218,000 | Midwest Title Inc | |
| Trustee Deed | $107,001 | None Available | |
| Warranty Deed | $31,000 | -- |
Mortgage History
| Date | Status | Loan Amount | Loan Type |
|---|---|---|---|
| Open | $210,000 | New Conventional | |
| Previous Owner | $207,100 | No Value Available | |
| Previous Owner | $126,000 | Future Advance Clause Open End Mortgage | |
| Previous Owner | $2,700,000 | Purchase Money Mortgage | |
| Previous Owner | $2,700,000 | Unknown | |
| Previous Owner | $130,600 | Small Business Administration |
Property History
| Date | Event | Price | Change | Sq Ft Price |
|---|---|---|---|---|
| 06/27/2025 06/27/25 | Sold | $360,000 | 0.0% | $166 / Sq Ft |
| 05/24/2025 05/24/25 | Pending | -- | -- | -- |
| 05/23/2025 05/23/25 | For Sale | $360,000 | +65.1% | $166 / Sq Ft |
| 03/31/2017 03/31/17 | Sold | $218,000 | +1.4% | $101 / Sq Ft |
| 02/11/2017 02/11/17 | Pending | -- | -- | -- |
| 02/09/2017 02/09/17 | For Sale | $215,000 | -- | $99 / Sq Ft |
Tax History Compared to Growth
Tax History
| Year | Tax Paid | Tax Assessment Tax Assessment Total Assessment is a certain percentage of the fair market value that is determined by local assessors to be the total taxable value of land and additions on the property. | Land | Improvement |
|---|---|---|---|---|
| 2024 | $6,473 | $306,690 | $50,000 | $256,690 |
| 2023 | $6,473 | $277,025 | $48,000 | $229,025 |
| 2022 | $5,682 | $240,421 | $45,000 | $195,421 |
| 2021 | $5,398 | $226,496 | $45,000 | $181,496 |
| 2020 | $5,177 | $216,320 | $45,000 | $171,320 |
| 2019 | $5,034 | $211,017 | $45,000 | $166,017 |
| 2018 | $4,857 | $201,726 | $45,000 | $156,726 |
| 2017 | $4,580 | $189,399 | $45,000 | $144,399 |
| 2016 | $4,749 | $185,521 | $34,000 | $151,521 |
| 2015 | $4,625 | $177,931 | $32,000 | $145,931 |
| 2014 | $4,634 | $173,331 | $32,000 | $141,331 |
| 2012 | -- | $170,543 | $32,000 | $138,543 |
Agents Affiliated with this Home
-
M
Seller's Agent in 2025
Michael Burke
BHHS Ambassador Real Estate
-
T
Buyer's Agent in 2025
Tom Knox
BHHS Ambassador Real Estate
-
E
Seller's Agent in 2017
Esther Sindelar
Rainbow Realty
-
D
Buyer's Agent in 2017
Darcy Beck
Nebraska Realty
Map
Source: Great Plains Regional MLS
MLS Number: 22513888
APN: 011577166
- 611 Diamond Ln
- 2504 Alexandra Rd
- 2206 Alexandra Rd
- 703 Tupelo Ln
- 6219 Harvest Dr
- 6223 Harvest Dr
- 6220 Harvest Dr
- 6227 Harvest Dr
- 6231 Harvest Dr
- 6228 Harvest Dr
- 6235 Harvest Dr
- 6236 Harvest Dr
- 6304 Harvest Dr
- 219 Allison Ave
- 6313 Harvest Dr
- 6308 Harvest Dr
- 6312 Harvest Dr
- 301 Longwood Dr
- 6437 Clear Creek St
- 6320 Harvest Dr
