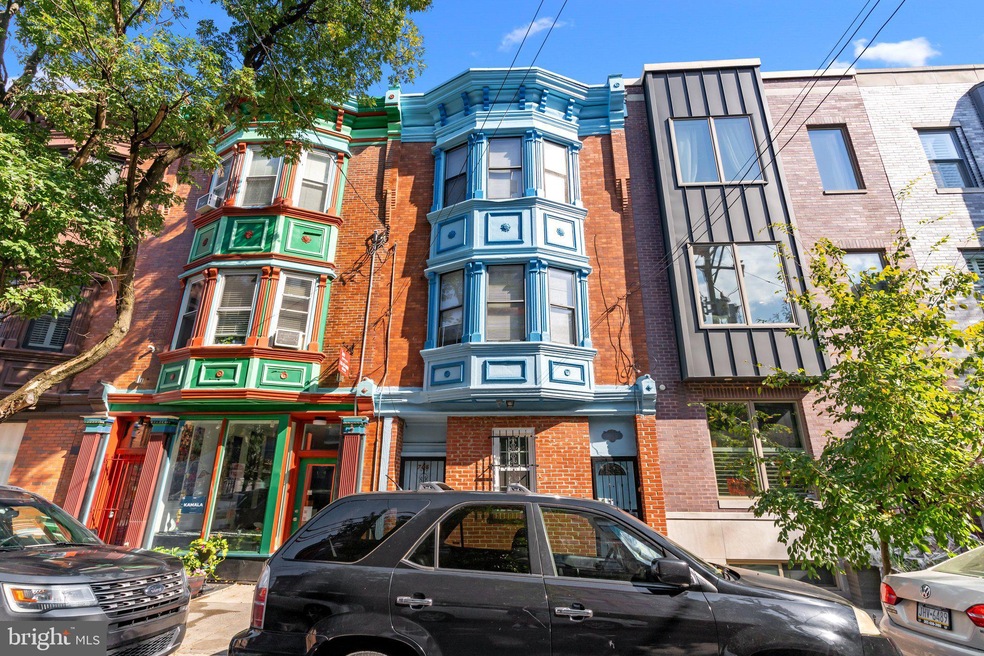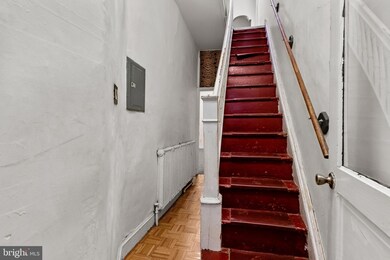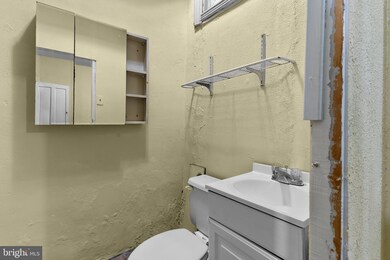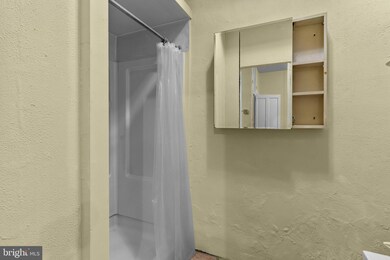
705 S 6th St Philadelphia, PA 19147
Queen Village NeighborhoodHighlights
- Traditional Architecture
- Radiant Heating System
- 3-minute walk to Starr Garden Playground
- No HOA
About This Home
As of March 2025Book your showing today at 705 S 6th Street! Great location - Queen Village on 6th and Bainbridge, this duplex has a studio style unit on the first floor with a full bath, dining room, and kitchen with access to the unfinished basement and the back yard. The second unit features 3 bedrooms and 2 full bathrooms, kitchen, and dining room. With some TLC this is an exciting opportunity for investors or new owner/s to generate income by renting one or both units. This is an as-is sale, seller will not make any repairs.
Last Agent to Sell the Property
Keller Williams Real Estate-Langhorne License #2298540 Listed on: 10/03/2024

Townhouse Details
Home Type
- Townhome
Est. Annual Taxes
- $2,863
Year Built
- Built in 1915
Lot Details
- 873 Sq Ft Lot
- Lot Dimensions are 18.00 x 49.00
Parking
- On-Street Parking
Home Design
- Traditional Architecture
- Brick Foundation
- Masonry
Interior Spaces
- 2,016 Sq Ft Home
- Property has 3 Levels
- Unfinished Basement
Bedrooms and Bathrooms
Utilities
- Radiant Heating System
- Natural Gas Water Heater
Community Details
- No Home Owners Association
- Queen Village Subdivision
Listing and Financial Details
- Tax Lot 460
- Assessor Parcel Number 023142700
Ownership History
Purchase Details
Similar Homes in Philadelphia, PA
Home Values in the Area
Average Home Value in this Area
Purchase History
| Date | Type | Sale Price | Title Company |
|---|---|---|---|
| Deed | -- | -- |
Mortgage History
| Date | Status | Loan Amount | Loan Type |
|---|---|---|---|
| Open | $252,000 | Commercial | |
| Closed | $34,000 | Credit Line Revolving | |
| Closed | $101,263 | Commercial | |
| Closed | $88,945 | Commercial |
Property History
| Date | Event | Price | Change | Sq Ft Price |
|---|---|---|---|---|
| 03/05/2025 03/05/25 | Sold | $475,000 | 0.0% | $236 / Sq Ft |
| 03/05/2025 03/05/25 | Sold | $475,000 | 0.0% | $236 / Sq Ft |
| 01/15/2025 01/15/25 | Pending | -- | -- | -- |
| 01/15/2025 01/15/25 | Price Changed | $475,000 | 0.0% | $236 / Sq Ft |
| 01/15/2025 01/15/25 | Pending | -- | -- | -- |
| 01/15/2025 01/15/25 | Price Changed | $475,000 | -9.5% | $236 / Sq Ft |
| 12/13/2024 12/13/24 | Price Changed | $525,000 | 0.0% | $260 / Sq Ft |
| 12/13/2024 12/13/24 | Price Changed | $525,000 | -4.5% | $260 / Sq Ft |
| 12/03/2024 12/03/24 | Price Changed | $550,000 | 0.0% | $273 / Sq Ft |
| 12/03/2024 12/03/24 | Price Changed | $550,000 | -4.3% | $273 / Sq Ft |
| 11/17/2024 11/17/24 | Price Changed | $575,000 | 0.0% | $285 / Sq Ft |
| 11/17/2024 11/17/24 | Price Changed | $575,000 | -4.2% | $285 / Sq Ft |
| 11/08/2024 11/08/24 | Price Changed | $600,000 | 0.0% | $298 / Sq Ft |
| 11/08/2024 11/08/24 | Price Changed | $600,000 | -7.6% | $298 / Sq Ft |
| 10/23/2024 10/23/24 | Price Changed | $649,000 | 0.0% | $322 / Sq Ft |
| 10/23/2024 10/23/24 | Price Changed | $649,000 | -7.3% | $322 / Sq Ft |
| 10/04/2024 10/04/24 | For Sale | $700,000 | 0.0% | $347 / Sq Ft |
| 10/03/2024 10/03/24 | For Sale | $700,000 | -- | $347 / Sq Ft |
Tax History Compared to Growth
Tax History
| Year | Tax Paid | Tax Assessment Tax Assessment Total Assessment is a certain percentage of the fair market value that is determined by local assessors to be the total taxable value of land and additions on the property. | Land | Improvement |
|---|---|---|---|---|
| 2025 | $2,864 | $639,000 | $127,800 | $511,200 |
| 2024 | $2,864 | $639,000 | $127,800 | $511,200 |
| 2023 | $2,864 | $511,400 | $153,300 | $358,100 |
| 2022 | $2,864 | $204,600 | $153,300 | $51,300 |
| 2021 | $2,864 | $0 | $0 | $0 |
| 2020 | $2,864 | $0 | $0 | $0 |
| 2019 | $2,864 | $0 | $0 | $0 |
| 2018 | $2,864 | $0 | $0 | $0 |
| 2017 | $2,864 | $0 | $0 | $0 |
| 2016 | -- | $0 | $0 | $0 |
| 2015 | -- | $0 | $0 | $0 |
| 2014 | -- | $249,000 | $27,829 | $221,171 |
| 2012 | -- | $21,824 | $2,144 | $19,680 |
Agents Affiliated with this Home
-
Samantha Sammons
S
Seller's Agent in 2025
Samantha Sammons
Keller Williams Real Estate-Langhorne
(267) 934-3223
2 in this area
46 Total Sales
-
Suqing Fan

Buyer's Agent in 2025
Suqing Fan
Triamond Realty
(267) 243-1892
2 in this area
127 Total Sales
Map
Source: Bright MLS
MLS Number: PAPH2403526
APN: 023142700
- 520 Kater St Unit 4
- 703 S 6th St
- 718 S Randolph St
- 709 E Passyunk Ave
- 704 S 6th St Unit 2
- 712 S 6th St
- 528 S 5th St Unit 1F
- 632 Bainbridge St
- 623 25 Kater St
- 513 S Randolph Ct Unit F
- 747 S Randolph St
- 751 S Randolph St
- 523 S Leithgow St
- 713 S 4th St
- 760 E Passyunk Ave
- 622 S 7th St
- 319 Monroe St Unit 2
- 607 Catharine St
- 417 Catharine St
- 314 Monroe St






