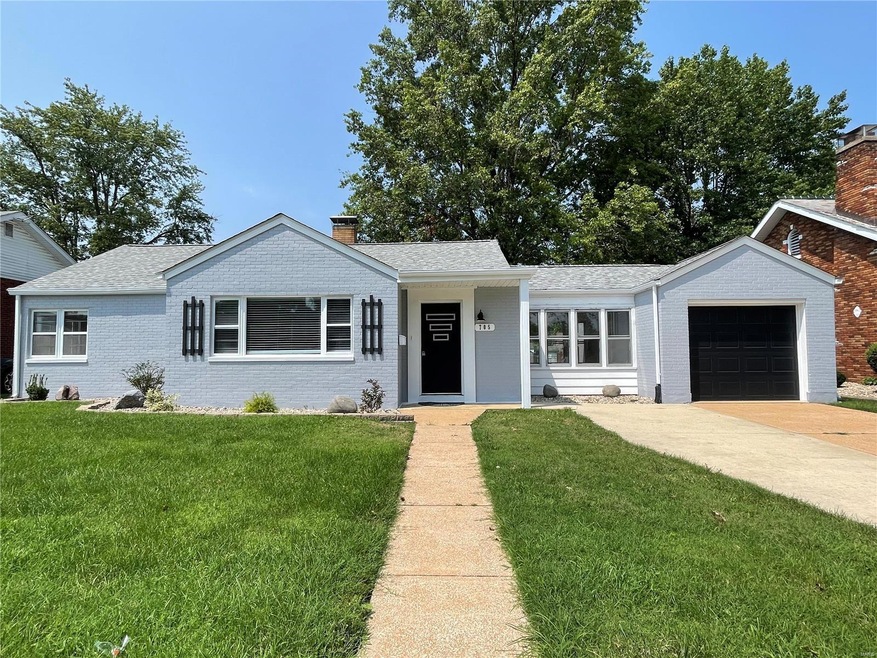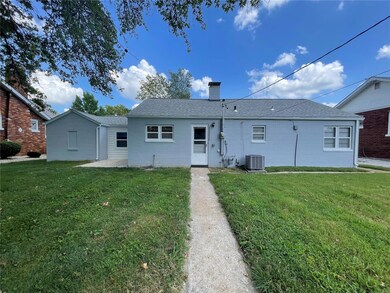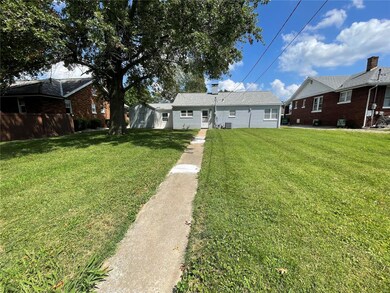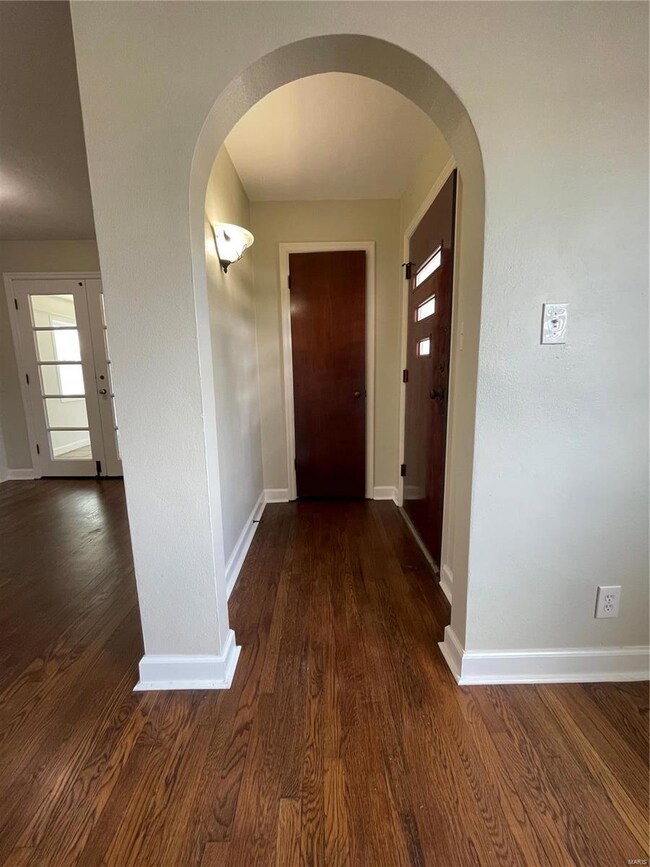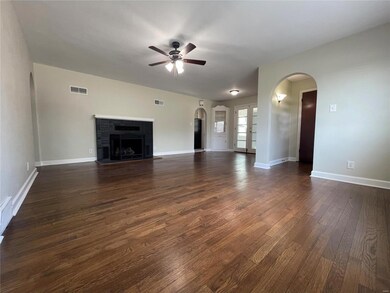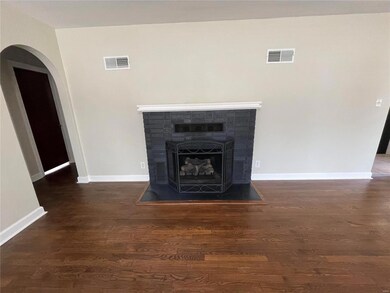
705 S Lincoln Ave O Fallon, IL 62269
Estimated Value: $153,457 - $210,000
Highlights
- Open Floorplan
- Property is near public transit
- Wood Flooring
- Schaefer Elementary School Rated A-
- Ranch Style House
- Sun or Florida Room
About This Home
As of October 2021Beautiful 2 bedroom/1 bath remodeled ranch in desirable O'Fallon, IL. Welcoming foyer with coat closet and gorgeous arched entry. Wood floors are featured throughout most of the home. Kitchen boasts gas stove/oven, refrigerator, ceramic tile flooring and cabinets that were all just re-stained. Home has two built-in hutch cabinets in dining area and dresser in hallway for additional storage and display. Gas fireplace and mantle adorn living room. Nicely sized bedrooms with lighted ceiling fans. Double glass doors lead out to breezeway/sunroom. Take this to the one car garage with electric opener or outside to the patio and generously sized back yard. Main floor utlity room with rear entrance. Extra wide driveway in front for additional parking. Agent owned.
Last Agent to Sell the Property
Gateway Metro Real Estate Co. License #475146945 Listed on: 08/26/2021
Last Buyer's Agent
Casey Woods
Keller Williams Pinnacle License #475170241

Home Details
Home Type
- Single Family
Est. Annual Taxes
- $3,102
Year Built
- 1948
Lot Details
- 9,365 Sq Ft Lot
- Lot Dimensions are 50 x 135
- Level Lot
Parking
- 1 Car Attached Garage
- Garage Door Opener
Home Design
- Ranch Style House
- Brick Exterior Construction
Interior Spaces
- 1,232 Sq Ft Home
- Open Floorplan
- Ceiling Fan
- Gas Fireplace
- Entrance Foyer
- Living Room with Fireplace
- Sun or Florida Room
- Utility Room
- Laundry on main level
- Wood Flooring
- Fire and Smoke Detector
Kitchen
- Gas Oven or Range
- Dishwasher
Bedrooms and Bathrooms
- 2 Main Level Bedrooms
- 1 Full Bathroom
Schools
- Ofallon Dist 90 Elementary And Middle School
- Ofallon High School
Utilities
- Forced Air Heating and Cooling System
- Heating System Uses Gas
- Gas Water Heater
Additional Features
- Patio
- Property is near public transit
Listing and Financial Details
- Assessor Parcel Number 04-30.0-432-023
Ownership History
Purchase Details
Home Financials for this Owner
Home Financials are based on the most recent Mortgage that was taken out on this home.Purchase Details
Purchase Details
Home Financials for this Owner
Home Financials are based on the most recent Mortgage that was taken out on this home.Similar Homes in the area
Home Values in the Area
Average Home Value in this Area
Purchase History
| Date | Buyer | Sale Price | Title Company |
|---|---|---|---|
| Campbell William Foster | $128,000 | Accent Title Inc | |
| Tygracon Properties Inc | -- | None Available | |
| Gilpin Victor | $72,000 | Freedom Land Title |
Mortgage History
| Date | Status | Borrower | Loan Amount |
|---|---|---|---|
| Open | Campbell William Foster | $104,192 | |
| Previous Owner | Tygracon Properties Inc | $238,771 | |
| Previous Owner | Gilpin Victor | $60,860 |
Property History
| Date | Event | Price | Change | Sq Ft Price |
|---|---|---|---|---|
| 10/29/2021 10/29/21 | Sold | $128,000 | -5.1% | $104 / Sq Ft |
| 09/16/2021 09/16/21 | Price Changed | $134,900 | -3.6% | $109 / Sq Ft |
| 08/26/2021 08/26/21 | For Sale | $139,900 | -- | $114 / Sq Ft |
Tax History Compared to Growth
Tax History
| Year | Tax Paid | Tax Assessment Tax Assessment Total Assessment is a certain percentage of the fair market value that is determined by local assessors to be the total taxable value of land and additions on the property. | Land | Improvement |
|---|---|---|---|---|
| 2023 | $3,102 | $40,940 | $5,139 | $35,801 |
| 2022 | $2,933 | $37,639 | $4,725 | $32,914 |
| 2021 | $2,880 | $36,276 | $4,739 | $31,537 |
| 2020 | $2,860 | $34,338 | $4,486 | $29,852 |
| 2019 | $2,799 | $34,338 | $4,486 | $29,852 |
| 2018 | $2,727 | $33,341 | $4,356 | $28,985 |
| 2017 | $1,389 | $32,656 | $6,744 | $25,912 |
| 2016 | $2,763 | $31,894 | $6,587 | $25,307 |
| 2014 | $1,279 | $31,525 | $6,511 | $25,014 |
| 2013 | $2,593 | $22,199 | $6,508 | $15,691 |
Agents Affiliated with this Home
-
Courtney Johnson
C
Seller's Agent in 2021
Courtney Johnson
Gateway Metro Real Estate Co.
(618) 781-5508
32 Total Sales
-

Buyer's Agent in 2021
Casey Woods
Keller Williams Pinnacle
(618) 980-3421
Map
Source: MARIS MLS
MLS Number: MIS21061318
APN: 04-30.0-432-023
- 217 E 4th St
- 402 Joy Dr
- 314 Westfield Dr
- 304 W 3rd St
- 1107 Princeton Dr
- 213 Whitehall Dr
- 1102 Affirm Dr
- 108 W Orchard St
- 113 Elm St
- 204 W State St
- 304 S Augusta St
- 100 White Pine Ave
- 931 Georgetowne Dr
- 1402 Princeton Dr
- 708 Michael St Unit 81
- 711 Michael St Unit 80
- 401 Matthew Dr
- 754 Michael St Unit 10
- 131 Douglas Ave
- 643 Titan Dr Unit 21
- 705 S Lincoln Ave
- 703 S Lincoln Ave
- 723 S Lincoln Ave
- 701 S Lincoln Ave
- 102 W Highway 50
- 104 W Highway 50
- 106 W Highway 50
- 113 W Us Highway 50
- 106 W Us Highway 50
- 111 W 7th St
- 710 S Lincoln Ave
- 708 S Lincoln Ave
- 712 S Lincoln Ave
- 706 S Lincoln Ave
- 113 W 7th St
- 704 S Lincoln Ave Unit 11
- 704 S Lincoln Ave Unit 9
- 704 S Lincoln Ave Unit 12
- 714 S Lincoln Ave
- 110 W Highway 50
