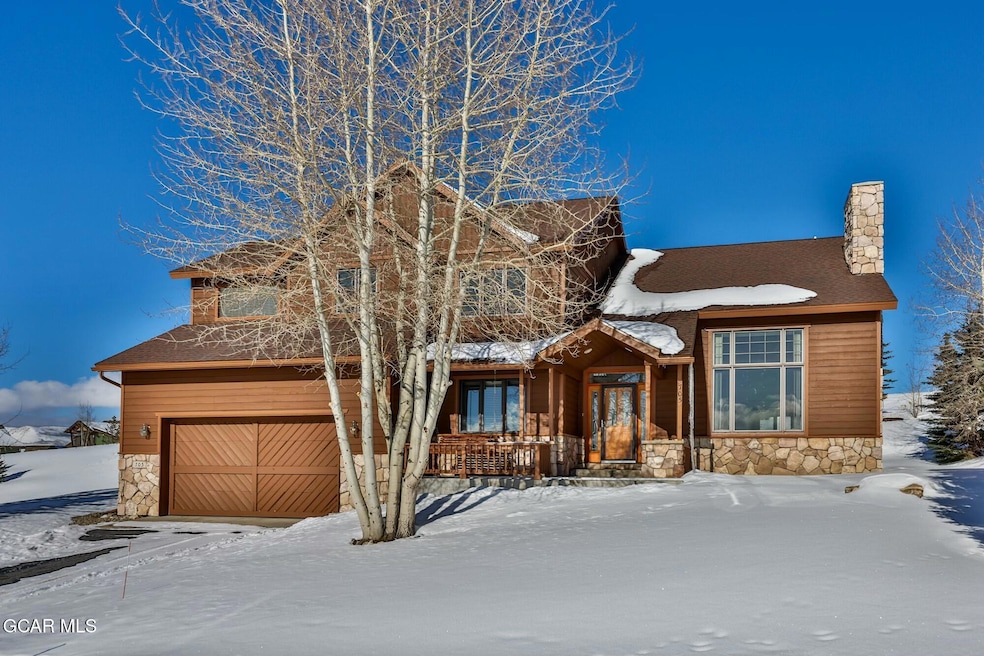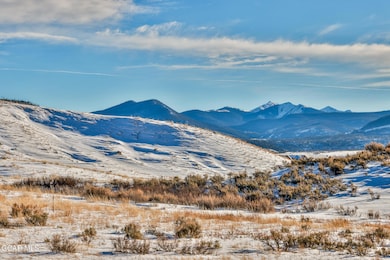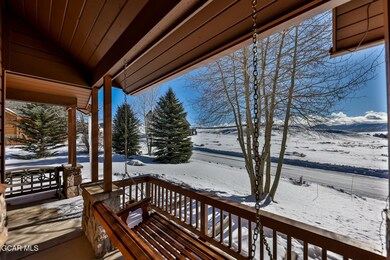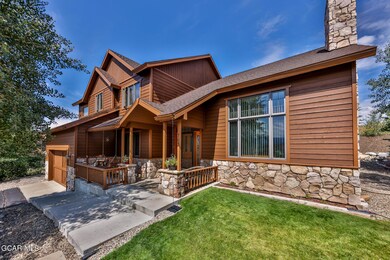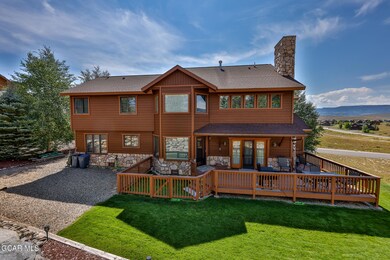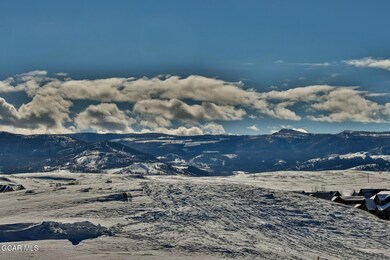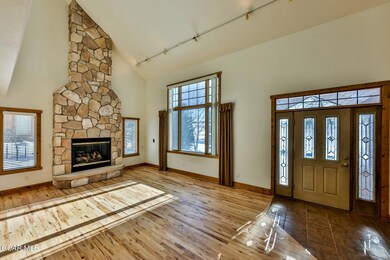
705 Saddle Ridge Cir Granby, CO 80446
Highlights
- Golf Course Community
- Community Pool
- Brick or Stone Mason
- Family Room with Fireplace
- 2 Car Attached Garage
- Restaurant
About This Home
As of March 2025Nestled in the Grand Elk golf community & featuring fresh exterior paint, this 4BD 3BA mountain home boasts views of Byers Peak & Ski Granby Ranch, & includes a heated 2 car garage w/golf cart storage, large windows maximizing natural light, radiant heat & new hardwood flooring in the main living area & kitchen. Cozy up in front of the 2 fireplaces or rest easy in the two master suites with attached bathrooms. This home is ideal for entertaining with 2 living areas, 2 dining areas, balcony overlooking main level & expansive back deck with dog run. Enjoy your coffee while soaking in the morning sun on your front porch swing or wander up your private walkway with tiered landscaping to your sitting area in the backyard. Located just a stone's throw to the clubhouse this neighborhood has low HOA dues and includes Grand Elk Golf Club membership. Enjoy the amenities of skiing, golfing, fishing, and amazing biking and hiking trails throughout the area. This is the perfect community to enjoy mountain living at its finest.
Last Agent to Sell the Property
Real Estate of Winter Park License #FA100007468 Listed on: 11/01/2024
Home Details
Home Type
- Single Family
Est. Annual Taxes
- $7,060
Year Built
- Built in 2003
Lot Details
- 0.26 Acre Lot
HOA Fees
- $350 Monthly HOA Fees
Parking
- 2 Car Attached Garage
Home Design
- Brick or Stone Mason
- Frame Construction
Interior Spaces
- 2,324 Sq Ft Home
- 2-Story Property
- Multiple Fireplaces
- Family Room with Fireplace
- Living Room with Fireplace
- Washer and Dryer
Kitchen
- Oven
- Range
- Microwave
- Dishwasher
- Disposal
Bedrooms and Bathrooms
- 4 Bedrooms
- 3 Bathrooms
Utilities
- Heating System Uses Natural Gas
- Radiant Heating System
- Natural Gas Connected
- Water Tap Fee Is Paid
- Cable TV Available
Listing and Financial Details
- Short Term Rentals Allowed
- Assessor Parcel Number 145106435037
Community Details
Overview
- Association fees include road maintenance
- Cmc Association, Phone Number (970) 726-6201
- Grand Elk Subdivision
- Property managed by CMC
Amenities
- Restaurant
Recreation
- Golf Course Community
- Community Pool
Ownership History
Purchase Details
Home Financials for this Owner
Home Financials are based on the most recent Mortgage that was taken out on this home.Purchase Details
Home Financials for this Owner
Home Financials are based on the most recent Mortgage that was taken out on this home.Similar Homes in Granby, CO
Home Values in the Area
Average Home Value in this Area
Purchase History
| Date | Type | Sale Price | Title Company |
|---|---|---|---|
| Special Warranty Deed | $825,758 | Land Title | |
| Warranty Deed | $430,000 | None Available |
Mortgage History
| Date | Status | Loan Amount | Loan Type |
|---|---|---|---|
| Previous Owner | $220,000 | New Conventional | |
| Previous Owner | $344,000 | New Conventional | |
| Previous Owner | $208,000 | New Conventional | |
| Previous Owner | $227,000 | Unknown |
Property History
| Date | Event | Price | Change | Sq Ft Price |
|---|---|---|---|---|
| 03/21/2025 03/21/25 | Sold | $825,758 | -7.7% | $355 / Sq Ft |
| 02/24/2025 02/24/25 | Pending | -- | -- | -- |
| 11/01/2024 11/01/24 | For Sale | $895,000 | 0.0% | $385 / Sq Ft |
| 10/19/2024 10/19/24 | Pending | -- | -- | -- |
| 10/12/2024 10/12/24 | Price Changed | $895,000 | -5.7% | $385 / Sq Ft |
| 09/05/2024 09/05/24 | Price Changed | $949,000 | -9.5% | $408 / Sq Ft |
| 04/17/2024 04/17/24 | Price Changed | $1,049,000 | -4.5% | $451 / Sq Ft |
| 01/23/2024 01/23/24 | Price Changed | $1,099,000 | -8.0% | $473 / Sq Ft |
| 12/06/2023 12/06/23 | For Sale | $1,195,000 | +177.9% | $514 / Sq Ft |
| 05/02/2016 05/02/16 | Sold | $430,000 | -2.3% | $185 / Sq Ft |
| 03/11/2016 03/11/16 | Pending | -- | -- | -- |
| 01/08/2016 01/08/16 | For Sale | $439,900 | -- | $189 / Sq Ft |
Tax History Compared to Growth
Tax History
| Year | Tax Paid | Tax Assessment Tax Assessment Total Assessment is a certain percentage of the fair market value that is determined by local assessors to be the total taxable value of land and additions on the property. | Land | Improvement |
|---|---|---|---|---|
| 2024 | $7,060 | $60,090 | $1,500 | $58,590 |
| 2023 | $7,060 | $60,090 | $1,500 | $58,590 |
| 2022 | $5,476 | $45,240 | $490 | $44,750 |
| 2021 | $5,501 | $46,530 | $500 | $46,030 |
| 2020 | $3,510 | $32,900 | $250 | $32,650 |
| 2019 | $3,460 | $32,900 | $250 | $32,650 |
| 2018 | $2,802 | $26,170 | $300 | $25,870 |
| 2017 | $2,907 | $26,170 | $300 | $25,870 |
| 2016 | $2,010 | $18,830 | $750 | $18,080 |
| 2015 | $2,149 | $18,830 | $750 | $18,080 |
| 2014 | $1,948 | $18,000 | $0 | $18,000 |
Agents Affiliated with this Home
-
Erin Jeziorski
E
Seller's Agent in 2025
Erin Jeziorski
Real Estate of Winter Park
(970) 281-9567
15 in this area
83 Total Sales
-
Erin Life

Buyer's Agent in 2025
Erin Life
RE/MAX
(970) 531-0565
28 in this area
83 Total Sales
-
S
Seller's Agent in 2016
Shea Murphy
Coldwell Banker Mtn Properties
-
J
Buyer's Agent in 2016
Jennifer Hall
Real Estate of Winter Park
-
J
Buyer's Agent in 2016
Jennifer Colley
RE/MAX
Map
Source: Grand County Board of REALTORS®
MLS Number: 23-1305
APN: R300959
- 726 Saddle Ridge Cir Unit 80446
- 893 Saddle Ridge Cir
- 719 Saddle Ridge Cir
- 701 Saddle Ridge Cir
- 873 Saddle Ridge Cir
- 856 Saddle Ridge Cir
- 826 Saddle Ridge Cir
- 1538 Fairway Ct Ct
- 1538 Fairways Ct Unit 2,5,6,7,8,9,10,11,13
- 1771 Mountain Sky Ln
- 103 Eagle Ridge Dr Unit B-1
- 1765 Mountain Sky Ln
- 109 Eagle Ridge Dr Unit B-4
- 215 Eagle Ridge Cir
- 229 Eagle Ridge Cir
- 231 Eagle Ridge Cir
- 233 Eagle Ridge Cir
- 235 Eagle Ridge Cir
- 120 Eagle Ridge Dr
- 237 Eagle Ridge Cir
